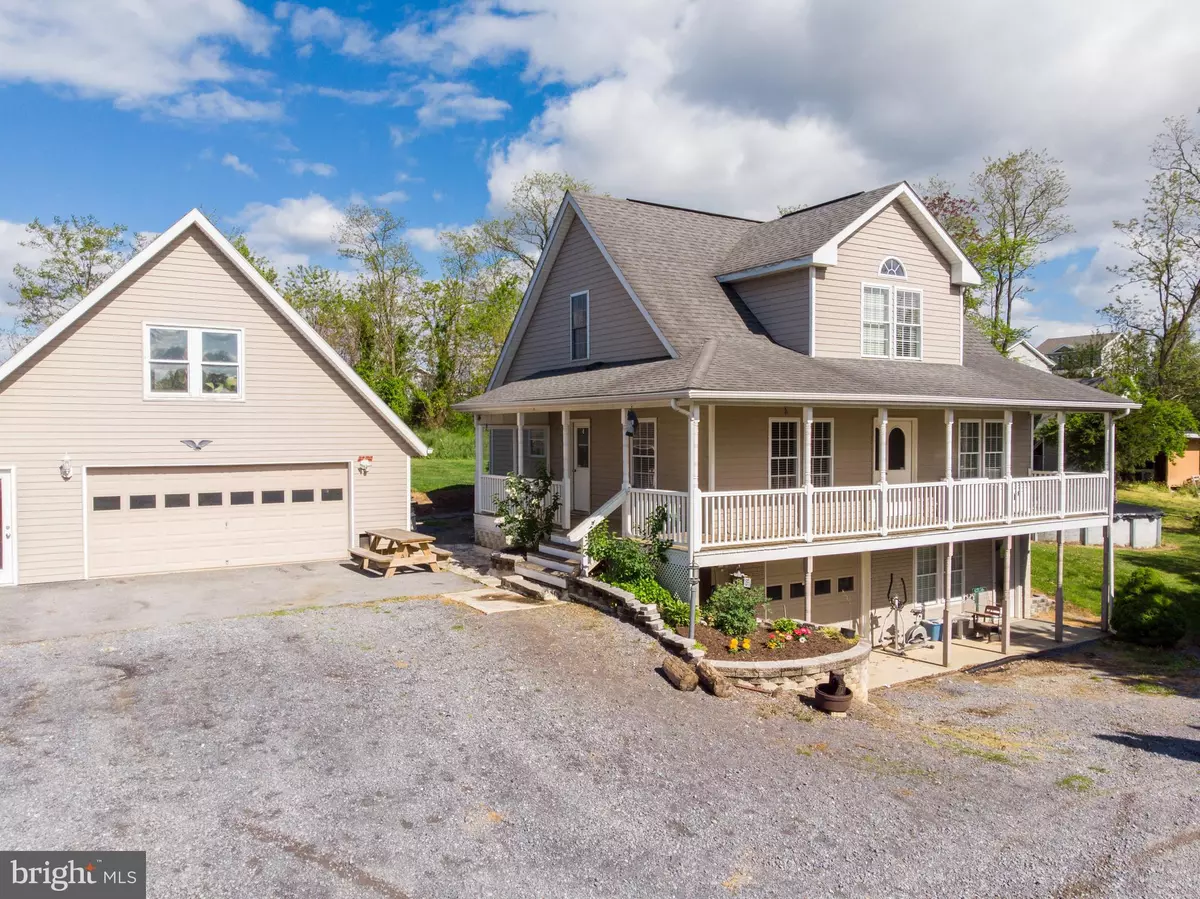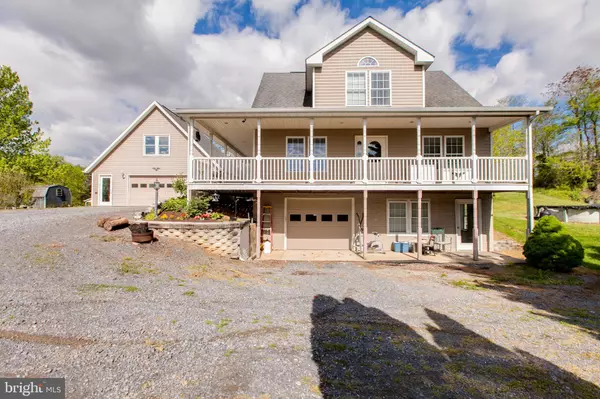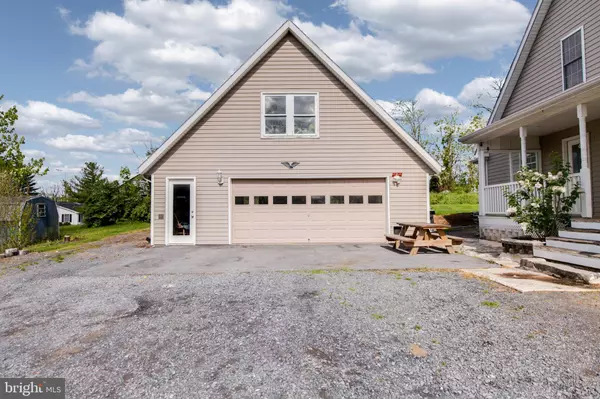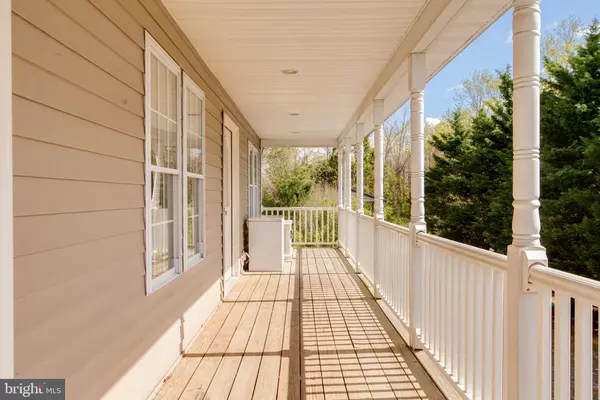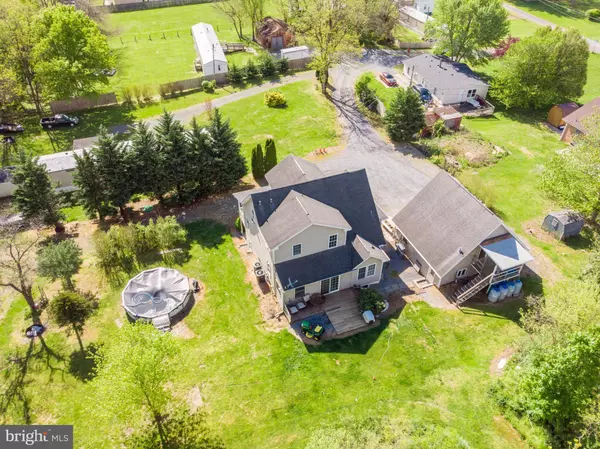$245,000
$245,000
For more information regarding the value of a property, please contact us for a free consultation.
4 Beds
3 Baths
2,500 SqFt
SOLD DATE : 07/06/2020
Key Details
Sold Price $245,000
Property Type Single Family Home
Sub Type Detached
Listing Status Sold
Purchase Type For Sale
Square Footage 2,500 sqft
Price per Sqft $98
Subdivision Doll Kane
MLS Listing ID WVBE176984
Sold Date 07/06/20
Style Cape Cod
Bedrooms 4
Full Baths 3
HOA Y/N N
Abv Grd Liv Area 1,785
Originating Board BRIGHT
Year Built 2003
Annual Tax Amount $1,175
Tax Year 2019
Lot Size 0.490 Acres
Acres 0.49
Property Description
Cape Cod w/ In-Law Suite & a detached 728 Sq. Ft. garage w/ a partially finished upper level bonus room & a wrap around covered porch! Your main level features natural oak hardwood flooring. Large living room w/ lots of windows for natural light. Upscale kitchen w/ custom cabinets, lots of counter space, huge pantry & a large dining room. Two large bedrooms on your main level share a full bath. The entire upper level is your master bedroom suite featuring vaulted ceilings, private laundry, walk-in closet, sitting area, palladian window & a private master bathroom suite w/ a sit-in tub for two & a separate shower. Lower level in-law suite is handicap assessable & features 715 finished Sq. Feet, kitchen w/ custom cabinets, dishwasher, built-in microwave, sink & lots of counter space, private bath w/ toilet, urinal & handicap assessable shower. Main level & master bedroom level both have propane powered floor radiant heat in addition to a heat pump. Main house has a 1 car garage although there are a total of 3 garage spaces including your detached two car garage. The detached two car garage has plumbing, a toilet, electricity, a partially finished bonus rec room on the upper level of the garage. The owners used this for a rec room w/ a pool table & foosball table. This could also be an office, bedroom or what ever your imagination desires. The property sits on a half acre w/ lots of green grass & a flat lot. There is a shed in the back right corner f the lot for storage. This property was thoughtfully built & cared for by the original owners. There are some 100% financing options for this property through USDA. Please call Craig Marsh for a private tour at 301-875-5978
Location
State WV
County Berkeley
Zoning 101
Rooms
Basement Full, Daylight, Partial, Front Entrance, Fully Finished, Garage Access, Heated, Improved, Walkout Level, Windows
Main Level Bedrooms 2
Interior
Interior Features 2nd Kitchen, Carpet, Ceiling Fan(s), Combination Kitchen/Dining, Dining Area, Floor Plan - Open, Kitchen - Eat-In, Kitchen - Table Space, Primary Bath(s), Pantry, Soaking Tub, Stall Shower
Hot Water Electric
Heating Heat Pump(s), Radiant
Cooling Central A/C
Flooring Carpet, Hardwood, Laminated, Vinyl
Equipment Built-In Microwave, Dryer, Refrigerator, Stove, Washer, Water Heater
Furnishings No
Fireplace N
Window Features Double Pane
Appliance Built-In Microwave, Dryer, Refrigerator, Stove, Washer, Water Heater
Heat Source Electric, Propane - Leased
Laundry Upper Floor
Exterior
Exterior Feature Porch(es), Roof, Wrap Around
Parking Features Garage - Front Entry, Garage Door Opener, Inside Access, Oversized
Garage Spaces 3.0
Water Access N
Roof Type Asphalt
Accessibility Wheelchair Mod
Porch Porch(es), Roof, Wrap Around
Attached Garage 1
Total Parking Spaces 3
Garage Y
Building
Story 3
Sewer Public Sewer
Water Public
Architectural Style Cape Cod
Level or Stories 3
Additional Building Above Grade, Below Grade
Structure Type Dry Wall,Vaulted Ceilings
New Construction N
Schools
School District Berkeley County Schools
Others
Pets Allowed Y
Senior Community No
Tax ID 079008100050000
Ownership Fee Simple
SqFt Source Assessor
Security Features Smoke Detector
Acceptable Financing Cash, Conventional, FHA, USDA, VA
Horse Property N
Listing Terms Cash, Conventional, FHA, USDA, VA
Financing Cash,Conventional,FHA,USDA,VA
Special Listing Condition Standard
Pets Allowed Cats OK, Dogs OK
Read Less Info
Want to know what your home might be worth? Contact us for a FREE valuation!

Our team is ready to help you sell your home for the highest possible price ASAP

Bought with Sonia Price • RE/MAX 1st Realty
"My job is to find and attract mastery-based agents to the office, protect the culture, and make sure everyone is happy! "
12 Terry Drive Suite 204, Newtown, Pennsylvania, 18940, United States

