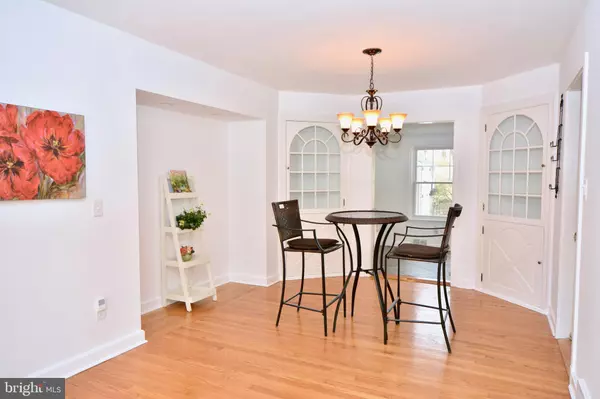$700,000
$699,000
0.1%For more information regarding the value of a property, please contact us for a free consultation.
3 Beds
2 Baths
0.46 Acres Lot
SOLD DATE : 03/21/2020
Key Details
Sold Price $700,000
Property Type Single Family Home
Sub Type Detached
Listing Status Sold
Purchase Type For Sale
Subdivision Hillside Terrace
MLS Listing ID NJME266198
Sold Date 03/21/20
Style Ranch/Rambler
Bedrooms 3
Full Baths 2
HOA Y/N N
Originating Board BRIGHT
Year Built 1953
Annual Tax Amount $12,917
Tax Year 2018
Lot Size 0.460 Acres
Acres 0.46
Lot Dimensions 0.00 x 0.00
Property Description
Spectacular ranch in move-in condition! Freshly painted walls, refinished hardwood floors and first floor living with the potential of additional living space in the unfinished basement. Set in Hillside Terrace on close to a half acre of park-like grounds, this ranch with an abundance of windows and southern exposure lets the sunlight dance into the interior while enjoying the view of great gardens on the exterior. Large oversized living room with a huge bay window is centered by a stove insert into the fireplace with access on either side to the dining room with built-in corner cabinets to the left and the updated kitchen to the right. The kitchen has been remodeled to include granite counters, stainless steel appliances, tile flooring, white cabinets with a tumbled marble backsplash. The breakfast room has two walls of long casement windows overlooking an updated deck and great gardens with beautiful shade trees where birds and butterflies often visit. A sunken family room also accesses the deck with the addition of a newer shed for garden supplies. On the right side of the house are three bedrooms with the master suite at the front of the property which boasts a walk-in closet and updated master bath - two more bedrooms and an updated hall bathroom. are down the hall. Hardwood floors are throughout the home except for the family room which is carpeted and the kitchen, mudroom and breakfast room which are tiled. The lower level is unfinished and is great for storage or additional living space. A two-car garage with access from the mudroom/laundry area has a cathedral ceiling for additional storage. Inside are pull down steps for interior storage and of course the full basement. Nicely updated this ranch is perfect for first time home buyers or as a scale down home in a great University Town. Ready for a quick close!
Location
State NJ
County Mercer
Area Princeton (21114)
Zoning R5
Rooms
Other Rooms Living Room, Dining Room, Primary Bedroom, Bedroom 2, Bedroom 3, Kitchen, Family Room, Breakfast Room
Basement Unfinished
Main Level Bedrooms 3
Interior
Interior Features Breakfast Area, Kitchen - Eat-In, Primary Bath(s), Walk-in Closet(s)
Heating Forced Air
Cooling Central A/C
Fireplaces Number 1
Fireplaces Type Brick
Equipment Built-In Range, Dishwasher, Refrigerator, Range Hood
Fireplace Y
Appliance Built-In Range, Dishwasher, Refrigerator, Range Hood
Heat Source Natural Gas
Laundry Main Floor
Exterior
Parking Features Garage - Front Entry
Garage Spaces 2.0
Amenities Available None
Water Access N
View Trees/Woods
Roof Type Asphalt
Accessibility Ramp - Main Level
Attached Garage 2
Total Parking Spaces 2
Garage Y
Building
Lot Description Partly Wooded
Story 1
Sewer Public Sewer
Water Public
Architectural Style Ranch/Rambler
Level or Stories 1
Additional Building Above Grade, Below Grade
New Construction N
Schools
Middle Schools John Witherspoon M.S.
High Schools Princeton
School District Princeton Regional Schools
Others
HOA Fee Include None
Senior Community No
Tax ID 14-05401-00020
Ownership Fee Simple
SqFt Source Assessor
Special Listing Condition Standard
Read Less Info
Want to know what your home might be worth? Contact us for a FREE valuation!

Our team is ready to help you sell your home for the highest possible price ASAP

Bought with Beatrice Bloom • Weichert Realtors - Princeton
"My job is to find and attract mastery-based agents to the office, protect the culture, and make sure everyone is happy! "
12 Terry Drive Suite 204, Newtown, Pennsylvania, 18940, United States






