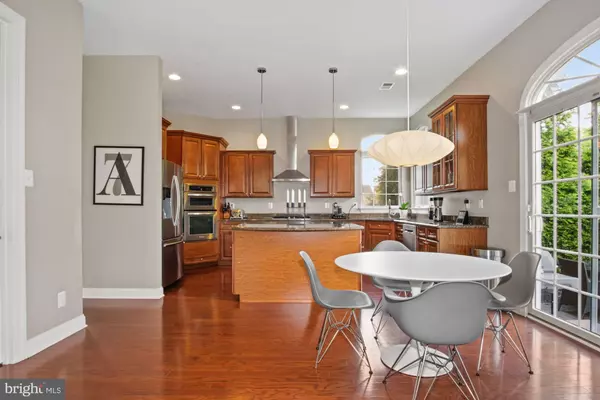$535,000
$549,000
2.6%For more information regarding the value of a property, please contact us for a free consultation.
5 Beds
4 Baths
3,216 SqFt
SOLD DATE : 07/27/2020
Key Details
Sold Price $535,000
Property Type Single Family Home
Sub Type Detached
Listing Status Sold
Purchase Type For Sale
Square Footage 3,216 sqft
Price per Sqft $166
Subdivision Rancocas Pointe
MLS Listing ID NJBL371866
Sold Date 07/27/20
Style Colonial,Transitional
Bedrooms 5
Full Baths 2
Half Baths 2
HOA Fees $125/mo
HOA Y/N Y
Abv Grd Liv Area 3,216
Originating Board BRIGHT
Year Built 2012
Annual Tax Amount $13,622
Tax Year 2019
Lot Size 9,311 Sqft
Acres 0.21
Property Description
DON'T MISS OUT ON THIS ONE TOUR WITH VIDEO! Maximize Living Space with Open spacious floor plan. Highly Desired Details Include: Hardwoods On The Main Level, Light-Streaming Windows, Magnificent 2-Story Foyer Entry; 10-Foot Ceilings; Dining Room Easily Accommodates large gatherings, Main floor office, Innovative Center-Isle Kitchen Features, Granite Counters, Breakfast Bar w/Pendant Lighting , Pantry Storage, SS Appliances... Fully Open To A Super-Sized Great Room w/ Fireplace, Lower Level Recreation Room has Open Access Staircase approx, 1000 s.f. of living space and Accommodates All Your Entertaining and play space w/Bright Recessed Lighting a bathroom and Storage Galore; Upstairs you will find fabulous large Master Bedroom Suite, with breakfast bar for convenience, Large beautiful neutral Master Bath extra large walk in closets, three ample sized bedrooms, hall bath w/private water closet, and an additional 5 bedroom that it's multipurpose use of either a closet/dressing room, nursery, 2nd office or workout room. And for convenience Laundry room is upstairs. SOLAR PANELS FOR LOW COST UTILITIES ARE OWNED. NOT LEASED; High-Efficiency HVAC; Lawn Irrigation And MORE! Premium lot Cul de sac Location with Expansive paver patio with privacy lush landscaping. HOA TAKES CARE OF LAWN AND SNOW REMOVAL, NOT a 55 community. ALL SHOWINGS TO WEAR MASKS WHILE INSIDE HOME.
Location
State NJ
County Burlington
Area Mount Laurel Twp (20324)
Zoning RESIDENTIAL
Rooms
Other Rooms Office
Basement Fully Finished, Poured Concrete
Interior
Interior Features Breakfast Area, Carpet, Chair Railings, Crown Moldings, Combination Kitchen/Living, Dining Area, Family Room Off Kitchen, Floor Plan - Open, Kitchen - Gourmet, Pantry, Soaking Tub, Upgraded Countertops, Walk-in Closet(s), Wet/Dry Bar
Heating Forced Air, Solar - Active
Cooling Central A/C, Solar On Grid
Flooring Hardwood, Ceramic Tile
Fireplaces Number 1
Fireplaces Type Gas/Propane
Equipment Washer, Water Heater - High-Efficiency, Water Heater - Solar, Disposal, Refrigerator, Stainless Steel Appliances, Cooktop, Dishwasher, Icemaker
Fireplace Y
Appliance Washer, Water Heater - High-Efficiency, Water Heater - Solar, Disposal, Refrigerator, Stainless Steel Appliances, Cooktop, Dishwasher, Icemaker
Heat Source Natural Gas, Solar
Laundry Upper Floor
Exterior
Parking Features Garage - Front Entry, Garage Door Opener
Garage Spaces 2.0
Water Access N
Roof Type Architectural Shingle
Accessibility None
Attached Garage 2
Total Parking Spaces 2
Garage Y
Building
Lot Description Cul-de-sac
Story 2
Sewer Public Sewer
Water Public
Architectural Style Colonial, Transitional
Level or Stories 2
Additional Building Above Grade, Below Grade
New Construction N
Schools
School District Mount Laurel Township Public Schools
Others
HOA Fee Include Common Area Maintenance,Snow Removal,Lawn Maintenance
Senior Community No
Tax ID 24-00100 03-00006
Ownership Fee Simple
SqFt Source Estimated
Special Listing Condition Standard
Read Less Info
Want to know what your home might be worth? Contact us for a FREE valuation!

Our team is ready to help you sell your home for the highest possible price ASAP

Bought with Craig R Roloff • RE/MAX Of Cherry Hill

"My job is to find and attract mastery-based agents to the office, protect the culture, and make sure everyone is happy! "
12 Terry Drive Suite 204, Newtown, Pennsylvania, 18940, United States






