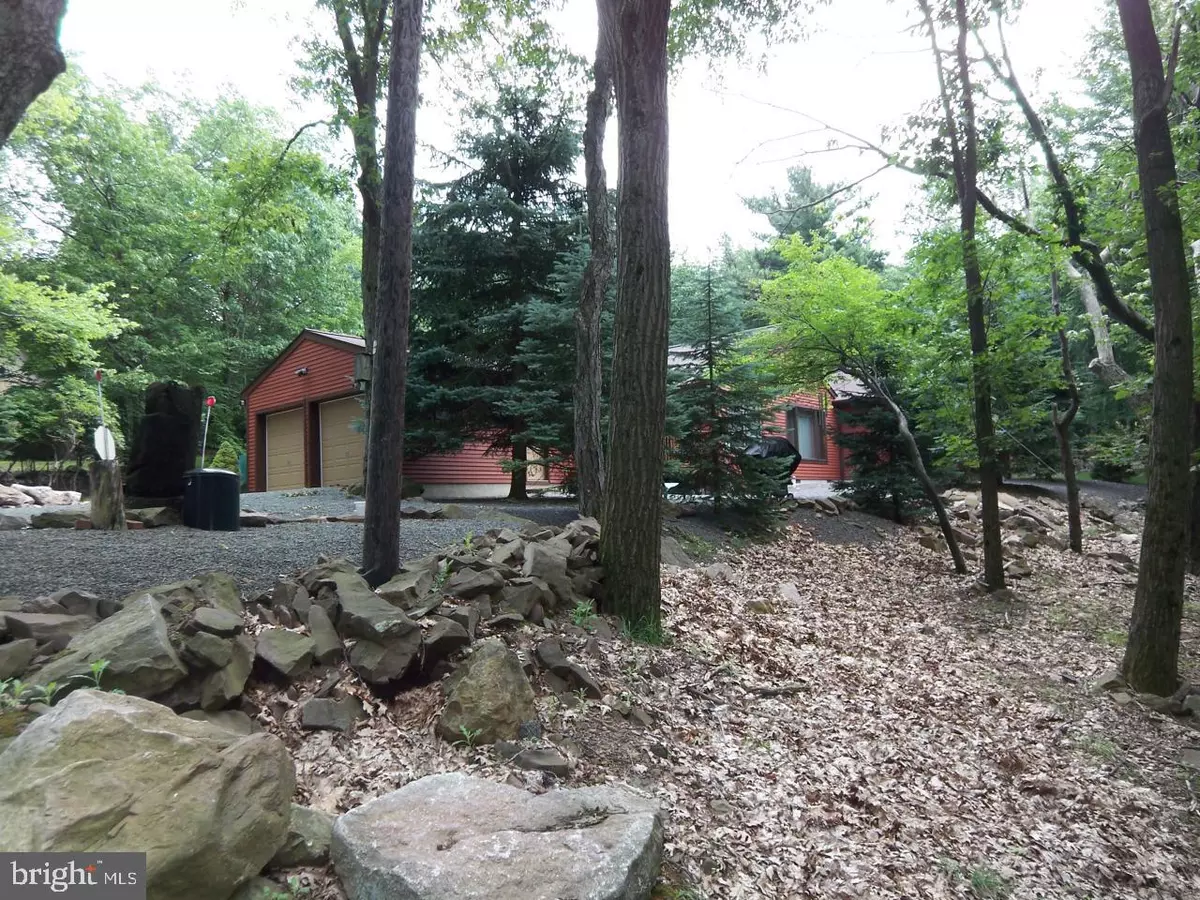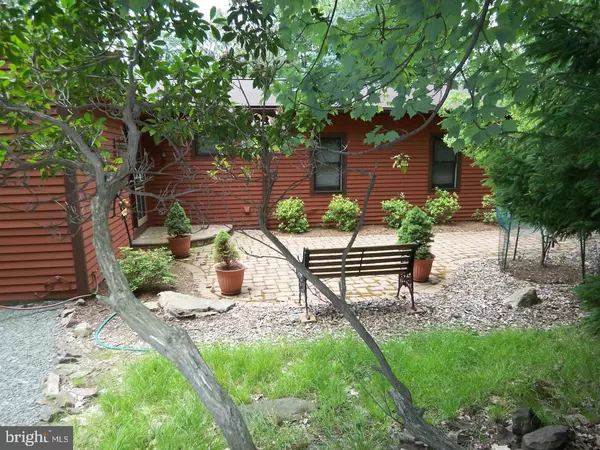$400,000
$395,000
1.3%For more information regarding the value of a property, please contact us for a free consultation.
3 Beds
2 Baths
2,700 SqFt
SOLD DATE : 12/15/2020
Key Details
Sold Price $400,000
Property Type Single Family Home
Sub Type Detached
Listing Status Sold
Purchase Type For Sale
Square Footage 2,700 sqft
Price per Sqft $148
Subdivision Lake Harmoy Estates
MLS Listing ID PACC116998
Sold Date 12/15/20
Style Ranch/Rambler
Bedrooms 3
Full Baths 2
HOA Fees $31/ann
HOA Y/N Y
Abv Grd Liv Area 2,700
Originating Board BRIGHT
Year Built 1985
Annual Tax Amount $4,582
Tax Year 2020
Lot Dimensions 167X280X146X258
Property Description
Picture perfect setting on a beautiful wooded lot (.93 A). This expanded contemporary ranch home has been meticulously kept. The great room w/ gas fireplace has floor to ceiling windows that provide a view of the native wildlife. There are 3 bedrooms, 2 baths, formal living and dining rooms, modern kitchen, 4 season room, laundry room & a 2 car Heated Garage.
Location
State PA
County Carbon
Area Kidder Twp (13408)
Zoning RESIDENTIAL
Rooms
Other Rooms Living Room, Dining Room, Kitchen, Sun/Florida Room, Laundry, Screened Porch
Main Level Bedrooms 3
Interior
Interior Features Breakfast Area, Carpet, Central Vacuum, Floor Plan - Open, Skylight(s), Stall Shower, WhirlPool/HotTub, Wood Floors, Wood Stove, Other
Hot Water Propane
Heating Baseboard - Hot Water, Wood Burn Stove, Other
Cooling Ceiling Fan(s), Wall Unit
Flooring Carpet, Hardwood, Ceramic Tile
Fireplaces Number 1
Equipment Dishwasher, Microwave, Oven/Range - Electric, Refrigerator, Stove, Water Heater
Appliance Dishwasher, Microwave, Oven/Range - Electric, Refrigerator, Stove, Water Heater
Heat Source Propane - Leased, Wood, Other
Laundry Main Floor
Exterior
Parking Features Garage - Front Entry
Garage Spaces 2.0
Water Access N
Roof Type Asphalt
Accessibility None
Attached Garage 2
Total Parking Spaces 2
Garage Y
Building
Lot Description Mountainous, Partly Wooded, Trees/Wooded
Story 1
Foundation Crawl Space
Sewer Public Sewer
Water Well
Architectural Style Ranch/Rambler
Level or Stories 1
Additional Building Above Grade, Below Grade
Structure Type Cathedral Ceilings
New Construction N
Schools
School District Jim Thorpe Area
Others
Senior Community No
Tax ID 19B-21-B407A
Ownership Other
Acceptable Financing Cash, Conventional
Listing Terms Cash, Conventional
Financing Cash,Conventional
Special Listing Condition Standard
Read Less Info
Want to know what your home might be worth? Contact us for a FREE valuation!

Our team is ready to help you sell your home for the highest possible price ASAP

Bought with Non Member • Non Subscribing Office
"My job is to find and attract mastery-based agents to the office, protect the culture, and make sure everyone is happy! "
12 Terry Drive Suite 204, Newtown, Pennsylvania, 18940, United States






