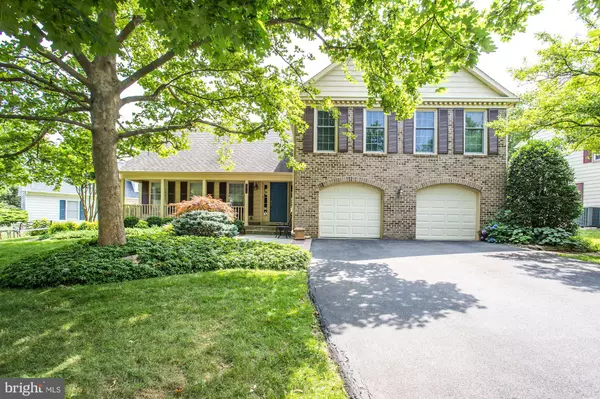$794,000
$764,700
3.8%For more information regarding the value of a property, please contact us for a free consultation.
4 Beds
3 Baths
2,565 SqFt
SOLD DATE : 03/24/2020
Key Details
Sold Price $794,000
Property Type Single Family Home
Sub Type Detached
Listing Status Sold
Purchase Type For Sale
Square Footage 2,565 sqft
Price per Sqft $309
Subdivision None Available
MLS Listing ID MDMC697574
Sold Date 03/24/20
Style Bi-level
Bedrooms 4
Full Baths 2
Half Baths 1
HOA Fees $9/ann
HOA Y/N Y
Abv Grd Liv Area 2,565
Originating Board BRIGHT
Year Built 1987
Annual Tax Amount $8,879
Tax Year 2020
Lot Size 9,670 Sqft
Acres 0.22
Property Description
OPEN 3/1 2-4PM. This renovated and lovingly cared for Falls Ridge of Orchard Ridge home features warm and inviting living spaces inside and out. Follow the front path to a covered front porch, and take in the view of the neighborhood and the gorgeous gardens. The thoughtfully designed floor plan is ideal for entertaining, with rich hardwood flooring, vaulted ceilings and a neutral color palette -- gather in the spacious living room, the formal dining room or the large family room with cozy brick fireplace. The beautifully renovated kitchen is the heart of this home with crisp white cabinetry, stone countertops, stainless steel appliances and breakfast area. Enjoy a spa-like master retreat complete with dual vanities, a make-up area, soaking tub and separate shower. The backyard is a private oasis complete with a large deck perfect for outdoor dining and entertaining. An attached 2-car garage provides easy parking and storage. Find easy access to all the City of Rockville s amenities and services, Rockville Town Square, Park Potomac and many nearby shopping, dining and entertainment centers, nearby Orchard Ridge and Potomac Woods parks, I-270 and Route 355, and the Twinbrook and Rockville Metro Stations.* 3rd party vendor SF: 2,565. Tax Record SF: 2,508
Location
State MD
County Montgomery
Zoning R-90
Rooms
Basement Other
Main Level Bedrooms 4
Interior
Interior Features Dining Area, Carpet, Primary Bath(s), Kitchen - Table Space, Family Room Off Kitchen, Breakfast Area
Heating Forced Air
Cooling Central A/C
Fireplaces Number 1
Equipment Air Cleaner, Dishwasher, Disposal, Dryer, Energy Efficient Appliances, Exhaust Fan, Humidifier, Icemaker, Microwave, Oven - Self Cleaning, Oven - Single, Oven/Range - Electric, Refrigerator, Stove, Surface Unit
Appliance Air Cleaner, Dishwasher, Disposal, Dryer, Energy Efficient Appliances, Exhaust Fan, Humidifier, Icemaker, Microwave, Oven - Self Cleaning, Oven - Single, Oven/Range - Electric, Refrigerator, Stove, Surface Unit
Heat Source Electric
Exterior
Exterior Feature Brick, Deck(s), Porch(es)
Parking Features Garage - Front Entry
Garage Spaces 2.0
Water Access N
Accessibility Roll-under Vanity
Porch Brick, Deck(s), Porch(es)
Attached Garage 2
Total Parking Spaces 2
Garage Y
Building
Story 3+
Sewer Public Sewer
Water Public
Architectural Style Bi-level
Level or Stories 3+
Additional Building Above Grade, Below Grade
New Construction N
Schools
School District Montgomery County Public Schools
Others
Senior Community No
Tax ID 160402576247
Ownership Fee Simple
SqFt Source Estimated
Security Features Electric Alarm
Special Listing Condition Standard
Read Less Info
Want to know what your home might be worth? Contact us for a FREE valuation!

Our team is ready to help you sell your home for the highest possible price ASAP

Bought with Jessica G Kreiser • RE/MAX Town Center
"My job is to find and attract mastery-based agents to the office, protect the culture, and make sure everyone is happy! "
12 Terry Drive Suite 204, Newtown, Pennsylvania, 18940, United States






