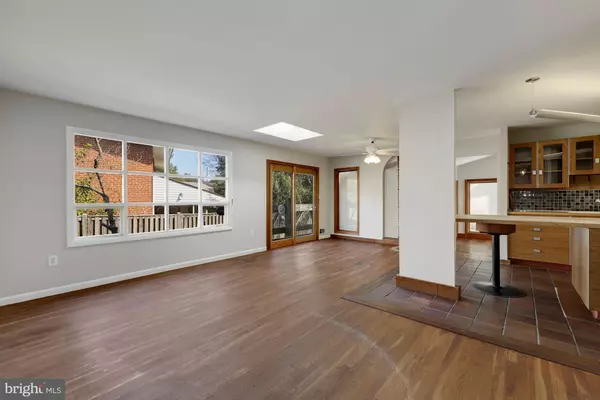$426,500
$379,900
12.3%For more information regarding the value of a property, please contact us for a free consultation.
3 Beds
3 Baths
2,169 SqFt
SOLD DATE : 01/20/2021
Key Details
Sold Price $426,500
Property Type Single Family Home
Sub Type Detached
Listing Status Sold
Purchase Type For Sale
Square Footage 2,169 sqft
Price per Sqft $196
Subdivision Halls Addn To Ad
MLS Listing ID MDPG585184
Sold Date 01/20/21
Style Colonial
Bedrooms 3
Full Baths 2
Half Baths 1
HOA Y/N N
Abv Grd Liv Area 1,674
Originating Board BRIGHT
Year Built 1967
Annual Tax Amount $5,100
Tax Year 2019
Lot Size 8,935 Sqft
Acres 0.21
Property Description
Offers, if any, due Sunday, 10/25 at 8pm. Rarely-available, 3-bed, 2.5-bath, corner lot SFH, nestled on quiet cul-de-sac in Adelphi! Main level features open concept living with tile and hardwood floor throughout. Unique details include exposed brick and wood plank vaulted ceiling with skylights in light-filled family room addition. The center-piece of the main level is the open kitchen with tiled backsplash, beautiful wood cabinetry and large island, making for the perfect gathering space! Two sets of double doors lead to wrap-around rear deck with garden view: a serene spot to enjoy a morning coffee or host a BBQ. Owner's suite features 2 spacious closets and en-suite bath. Two additional bedrooms and second full bath complete the main level. Cozy up by the lower level wood-burning fireplace in rec room with extra space for in-home office plus conveniently-located half bath. Added bonus of a dedicated workshop to complete all your projects and with plenty of extra storage! Pella windows. Driveway for off-street parking. Just minutes to Univ of MD, IKEA, restaurants, Adelphi Laboratory Center, FDA and more. Easy access to 495 and less than 15-min to 4 metro stops (green/red lines)! Sq Ft estimated. Don't miss this!
Location
State MD
County Prince Georges
Zoning R55
Rooms
Basement Partially Finished, Outside Entrance, Walkout Stairs, Workshop, Windows
Main Level Bedrooms 3
Interior
Interior Features Ceiling Fan(s), Floor Plan - Open, Kitchen - Island, Skylight(s), Wood Floors
Hot Water Natural Gas
Heating Central
Cooling Central A/C
Flooring Wood, Tile/Brick
Fireplaces Number 1
Fireplaces Type Wood
Equipment Disposal, Refrigerator, Cooktop, Dishwasher, Stove
Fireplace Y
Appliance Disposal, Refrigerator, Cooktop, Dishwasher, Stove
Heat Source Natural Gas
Exterior
Exterior Feature Patio(s)
Garage Spaces 2.0
Water Access N
Accessibility None
Porch Patio(s)
Total Parking Spaces 2
Garage N
Building
Story 2
Sewer Public Sewer
Water Public
Architectural Style Colonial
Level or Stories 2
Additional Building Above Grade, Below Grade
New Construction N
Schools
School District Prince George'S County Public Schools
Others
Senior Community No
Tax ID 17171954510
Ownership Fee Simple
SqFt Source Assessor
Special Listing Condition Standard
Read Less Info
Want to know what your home might be worth? Contact us for a FREE valuation!

Our team is ready to help you sell your home for the highest possible price ASAP

Bought with TU F LIN • Signature Home Realty LLC
"My job is to find and attract mastery-based agents to the office, protect the culture, and make sure everyone is happy! "
12 Terry Drive Suite 204, Newtown, Pennsylvania, 18940, United States






