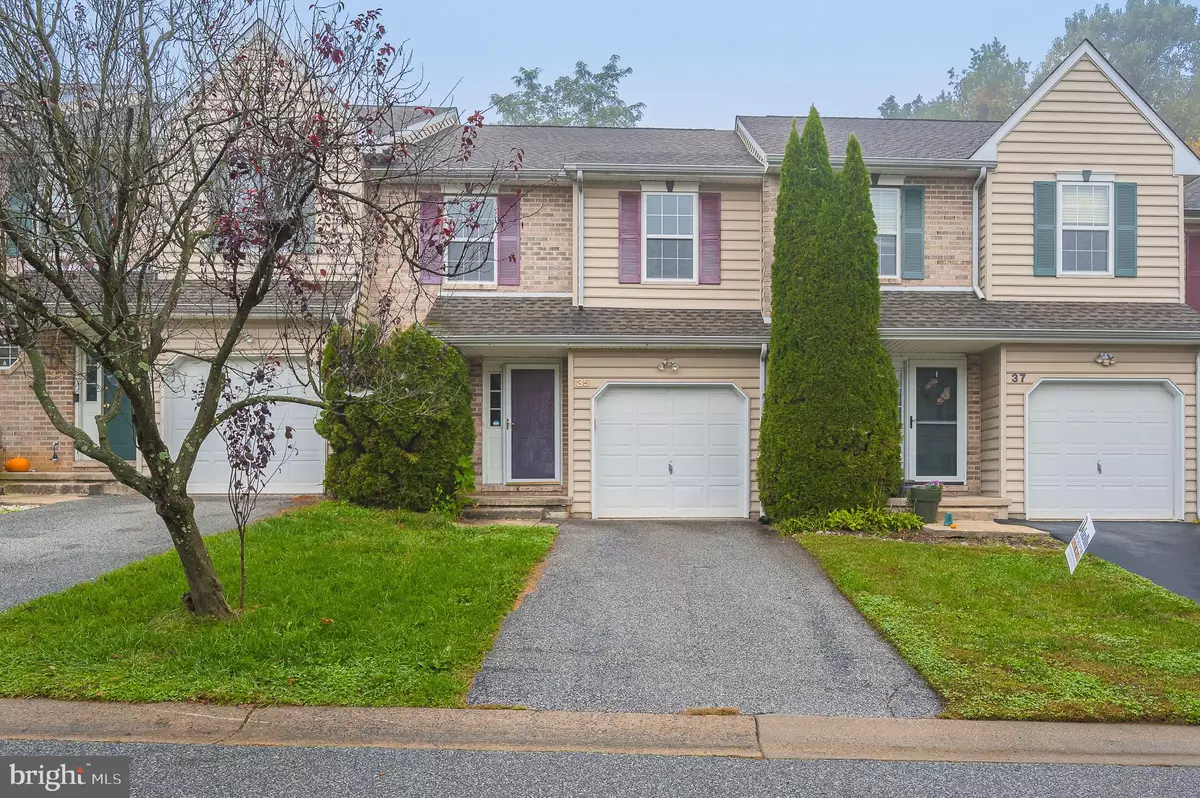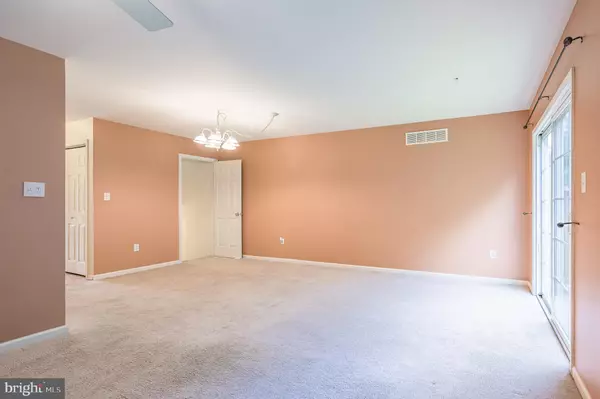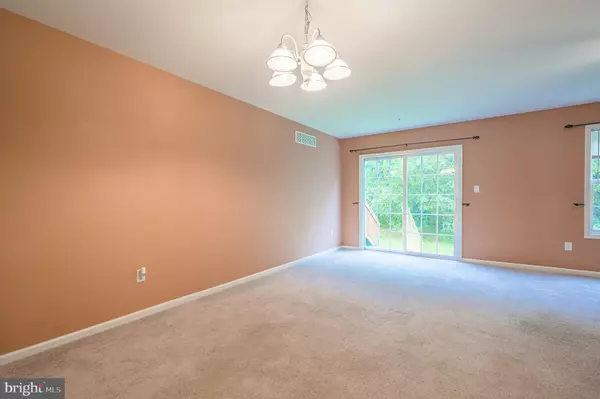$218,000
$223,000
2.2%For more information regarding the value of a property, please contact us for a free consultation.
3 Beds
3 Baths
1,529 SqFt
SOLD DATE : 11/24/2020
Key Details
Sold Price $218,000
Property Type Townhouse
Sub Type Interior Row/Townhouse
Listing Status Sold
Purchase Type For Sale
Square Footage 1,529 sqft
Price per Sqft $142
Subdivision Greenbrier Village
MLS Listing ID DENC511874
Sold Date 11/24/20
Style Colonial
Bedrooms 3
Full Baths 2
Half Baths 1
HOA Fees $14/ann
HOA Y/N Y
Abv Grd Liv Area 1,529
Originating Board BRIGHT
Year Built 2003
Annual Tax Amount $1,853
Tax Year 2020
Lot Size 2,614 Sqft
Acres 0.06
Property Description
Visit this home virtually: http://www.vht.com/434116001/IDXS - Great Location! Nestled along a small tract of Route 100 (N. Dupont Road) that winds through Elsmere is the Baldini-built community of Greenbrier Village. Backing to a dense grove of deciduous mature-growth trees, this pristine, move-in ready townhome features hardwood flooring in the entry hall followed by neutral wall-to-wall carpeting along with an open floor plan on the main level that includes a well-sized dining area and adjoining living room with a corner gas fireplace and sliders opening to a new rear staircase leading to the backyard and tree line beyond. Painted baseboard and thoughtfully tinted wall colors along with a lighted ceiling fan and coordinating stylish light fixtures add to the appeal of these combined spaces. The well-sized galley kitchen with large pass-through features a double stainless-steel sink, new vinyl flooring, coordinated white appliances including a built-in microwave oven, and ample counter space. In addition, a powder room off the foyer, direct garage access, a laundry closet, and several storage closets complete the main level. Upstairs, the expansive carpeted master bedroom with en-suite bath features two double closets, a large vanity, new laminate-tile flooring, and a well-sized stall shower. Two additional carpeted bedrooms, a spacious hall bath with shower tub and new laminate-tile flooring complete the upper level. Throughout the home are plenty of deep closets with providing great storage solutions. Not to be overlooked, the large, tidy basement with French drain awaits your finishing touches. The close proximity to downtown Wilmington, shopping, dining, parks (including a huge Bark Park in Elsmere), and major highways are additional reasons for you to move right in and become part of this delightful tucked-away community! NOTE: The seller will provide a $3,000 carpet credit at settlement.
Location
State DE
County New Castle
Area Elsmere/Newport/Pike Creek (30903)
Zoning R-GA
Rooms
Other Rooms Living Room, Dining Room, Primary Bedroom, Bedroom 2, Bedroom 3, Kitchen
Basement Sump Pump, Unfinished, Windows
Interior
Interior Features Carpet, Ceiling Fan(s), Combination Dining/Living, Dining Area, Flat, Floor Plan - Open, Kitchen - Galley, Primary Bath(s), Stall Shower, Tub Shower
Hot Water Natural Gas
Heating Forced Air
Cooling Central A/C
Flooring Carpet, Laminated, Vinyl
Fireplaces Number 1
Fireplaces Type Corner, Fireplace - Glass Doors, Gas/Propane
Equipment Built-In Microwave, Built-In Range, Dishwasher, Disposal, Dryer, Refrigerator, Washer
Fireplace Y
Window Features Double Hung
Appliance Built-In Microwave, Built-In Range, Dishwasher, Disposal, Dryer, Refrigerator, Washer
Heat Source Natural Gas
Laundry Main Floor
Exterior
Parking Features Garage - Front Entry, Inside Access
Garage Spaces 3.0
Utilities Available Under Ground
Water Access N
View Trees/Woods
Roof Type Shingle
Accessibility None
Attached Garage 1
Total Parking Spaces 3
Garage Y
Building
Lot Description Backs to Trees, Front Yard, Rear Yard
Story 2
Foundation Concrete Perimeter
Sewer Public Sewer
Water Public
Architectural Style Colonial
Level or Stories 2
Additional Building Above Grade, Below Grade
Structure Type Dry Wall
New Construction N
Schools
School District Red Clay Consolidated
Others
Senior Community No
Tax ID 19-002.00-321
Ownership Fee Simple
SqFt Source Assessor
Acceptable Financing Cash, Conventional, FHA 203(b)
Listing Terms Cash, Conventional, FHA 203(b)
Financing Cash,Conventional,FHA 203(b)
Special Listing Condition Standard
Read Less Info
Want to know what your home might be worth? Contact us for a FREE valuation!

Our team is ready to help you sell your home for the highest possible price ASAP

Bought with Katina Geralis • EXP Realty, LLC
"My job is to find and attract mastery-based agents to the office, protect the culture, and make sure everyone is happy! "
12 Terry Drive Suite 204, Newtown, Pennsylvania, 18940, United States






