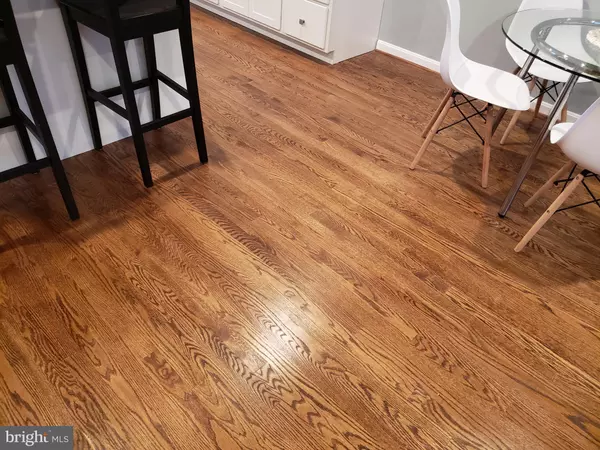$304,000
$319,000
4.7%For more information regarding the value of a property, please contact us for a free consultation.
4 Beds
3 Baths
1,736 SqFt
SOLD DATE : 03/23/2020
Key Details
Sold Price $304,000
Property Type Single Family Home
Sub Type Detached
Listing Status Sold
Purchase Type For Sale
Square Footage 1,736 sqft
Price per Sqft $175
Subdivision Greater Capitol Heights
MLS Listing ID MDPG553668
Sold Date 03/23/20
Style Raised Ranch/Rambler
Bedrooms 4
Full Baths 3
HOA Y/N N
Abv Grd Liv Area 936
Originating Board BRIGHT
Year Built 1919
Annual Tax Amount $2,928
Tax Year 2019
Lot Size 4,000 Sqft
Acres 0.09
Property Description
Presenting the house with the RED DOOR! The newest addition to the City of Capitol Heights featuring 2 full levels of living space with 4 bedrooms, 3 full bathrooms, beautifully created open floor plan with beautiful new kitchen (stainless appliances to be installed) along with the white subway tile back-splash, refreshing granite counters with center island, giving lots of cabinet space, island pendant lights to be installed, hardwood flooring throughout the kitchen, dining and living area, HUGE master bedroom with lots of closet space and a full master bath, the lower level features a 3rd and 4th bedroom thats nicely sized, with lots of natural lighting, rec area can be used for multi purpose, storage/utility room with open space and a BONUS the SUN-ROOM features lots of natural lighting and windows can be used for almost anything. Off street parking and large lot... exterior finishes underway. 1 year home warranty and seller help offered!The following is still underway. Front privacy fencing, grass seeding, shrubs in the front and the driveway apron has been requested from the City of Capitol Heights.This home shows BEAUTIFULLY!
Location
State MD
County Prince Georges
Zoning R55
Rooms
Basement Fully Finished, Walkout Level, Windows, Water Proofing System
Main Level Bedrooms 2
Interior
Interior Features Carpet, Crown Moldings, Entry Level Bedroom, Floor Plan - Open, Kitchen - Island, Primary Bath(s), Water Treat System, Wood Floors
Heating Forced Air
Cooling Central A/C
Flooring Carpet, Ceramic Tile, Hardwood
Equipment Built-In Microwave, Dishwasher, Disposal, Exhaust Fan, Icemaker, Refrigerator, Stainless Steel Appliances, Water Heater
Fireplace N
Window Features Energy Efficient
Appliance Built-In Microwave, Dishwasher, Disposal, Exhaust Fan, Icemaker, Refrigerator, Stainless Steel Appliances, Water Heater
Heat Source Natural Gas
Laundry Lower Floor
Exterior
Fence Wire
Water Access N
Roof Type Shingle
Accessibility Other
Garage N
Building
Story 2
Sewer Public Sewer
Water Public
Architectural Style Raised Ranch/Rambler
Level or Stories 2
Additional Building Above Grade, Below Grade
Structure Type Dry Wall
New Construction N
Schools
School District Prince George'S County Public Schools
Others
Senior Community No
Tax ID 17182100758
Ownership Fee Simple
SqFt Source Estimated
Special Listing Condition Standard
Read Less Info
Want to know what your home might be worth? Contact us for a FREE valuation!

Our team is ready to help you sell your home for the highest possible price ASAP

Bought with Gail Arinzeh • Compass

"My job is to find and attract mastery-based agents to the office, protect the culture, and make sure everyone is happy! "
12 Terry Drive Suite 204, Newtown, Pennsylvania, 18940, United States






