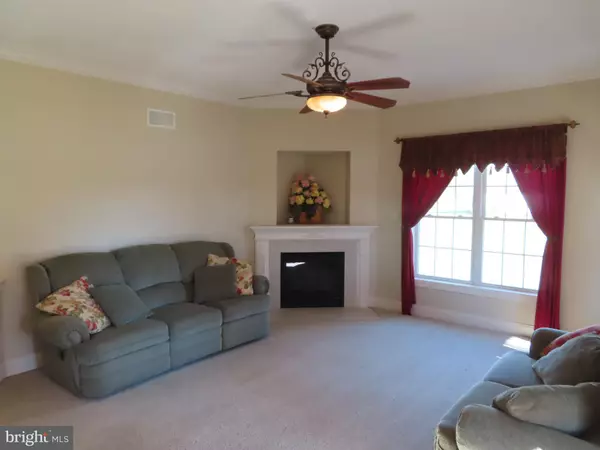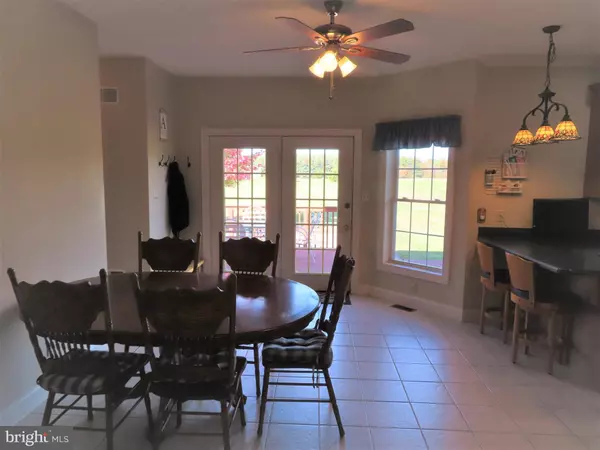$345,000
$349,900
1.4%For more information regarding the value of a property, please contact us for a free consultation.
4 Beds
4 Baths
2,437 SqFt
SOLD DATE : 12/18/2020
Key Details
Sold Price $345,000
Property Type Single Family Home
Sub Type Detached
Listing Status Sold
Purchase Type For Sale
Square Footage 2,437 sqft
Price per Sqft $141
Subdivision None Available
MLS Listing ID PAAD113856
Sold Date 12/18/20
Style Colonial
Bedrooms 4
Full Baths 2
Half Baths 2
HOA Y/N N
Abv Grd Liv Area 1,789
Originating Board BRIGHT
Year Built 2006
Annual Tax Amount $4,277
Tax Year 2020
Lot Size 1.580 Acres
Acres 1.58
Property Description
Beautifully located 4 Bedroom, 2 Full Bath & 2 Half Bath Colonial Home on 1.58 Acres. The entrance revels Corinthian Columns, Picture Molding, Chair Rail, Crown Moulding, and Propane Gas Fireplace in the Living Room. 9' Ceilings on the Main Level Show the Kitchen & Dining area tile floors, highlighting the Birch Raised Panel Kitchen Cabinets, Corian Counter Tops, Deep Double Sink. Appliances included are Kenmore Refrigerator, Whirlpool Propane Gas Stove, Built In Dishwasher, Built In Microwave, Kenmore Elite Electric Dryer/Washer, A partially open stairway leads to a Master Bedroom with a Tray Ceiling, Walk-in Closet, Master Bath with Jacuzzi Corner Tub & a Step In Shower. The other large bedroom has a heated ceiling fan with a thermostat. The Lower Level boasts a 24' x 25' Family Room with a Custom Red Oak Dry Bar, Recessed Lights on Dimmers, and a St. Croix Pellet Stove with Automatic Feed. There are 2 Sump Pumps, one with Battery Back Up , a Water Purifier RO System and Water Softener., The Exterior includes a beautiful Wrap Around Front Porch, a 15' x 23' Rubber Coated Deck, 24' x 21' Paver Area with Firepit and the Perfect Spot to watch the Sunset. There is a Separate 24'x 24' Fenced In Safety Area for children or dog run, a 8' x 16' Garden Shed, a 2 Car Attached Garage with an Electric Garage Door Opener, also a 24' x 24' Detached Garage w/Concrete Floor and Electric. The House is Heated by a 90% Ruud Propane Gas Furnace, has Poured Foundation Walls, Architectural Shingle Roof, Newer Tilt Windows and a 200 AMP Electric Service.
Location
State PA
County Adams
Area Mount Joy Twp (14330)
Zoning RESIDENTIAL
Rooms
Other Rooms Living Room, Dining Room, Bedroom 2, Bedroom 3, Bedroom 4, Kitchen, Family Room, Bedroom 1
Basement Full, Outside Entrance, Partially Finished, Poured Concrete, Sump Pump
Interior
Hot Water Propane
Cooling Central A/C
Flooring Carpet, Tile/Brick
Fireplaces Number 1
Fireplaces Type Gas/Propane
Equipment Built-In Microwave, Dishwasher, Dryer - Electric, Oven/Range - Gas, Refrigerator
Fireplace Y
Window Features Insulated
Appliance Built-In Microwave, Dishwasher, Dryer - Electric, Oven/Range - Gas, Refrigerator
Heat Source Propane - Leased
Laundry Main Floor
Exterior
Parking Features Garage - Front Entry, Garage - Side Entry, Garage Door Opener
Garage Spaces 10.0
Water Access N
Roof Type Architectural Shingle,Asphalt,Shingle
Street Surface Paved
Accessibility None
Road Frontage Boro/Township
Attached Garage 2
Total Parking Spaces 10
Garage Y
Building
Lot Description Cleared, Level, Not In Development, Rear Yard, Rural
Story 2
Foundation Concrete Perimeter
Sewer Septic Exists
Water Well
Architectural Style Colonial
Level or Stories 2
Additional Building Above Grade, Below Grade
Structure Type 9'+ Ceilings
New Construction N
Schools
School District Gettysburg Area
Others
Senior Community No
Tax ID 30H17-0011I--000
Ownership Fee Simple
SqFt Source Estimated
Acceptable Financing Cash, Conventional, FHA, VA
Listing Terms Cash, Conventional, FHA, VA
Financing Cash,Conventional,FHA,VA
Special Listing Condition Standard
Read Less Info
Want to know what your home might be worth? Contact us for a FREE valuation!

Our team is ready to help you sell your home for the highest possible price ASAP

Bought with Colby Jacobs • Keller Williams Keystone Realty
"My job is to find and attract mastery-based agents to the office, protect the culture, and make sure everyone is happy! "
12 Terry Drive Suite 204, Newtown, Pennsylvania, 18940, United States






