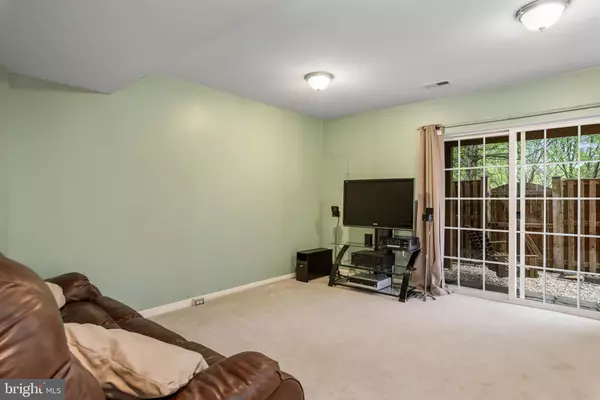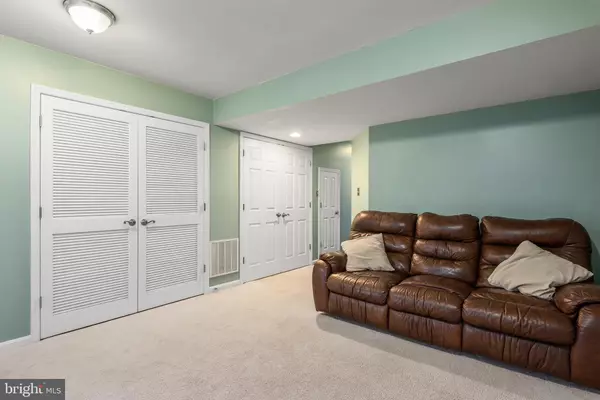$370,000
$374,900
1.3%For more information regarding the value of a property, please contact us for a free consultation.
2 Beds
3 Baths
1,593 SqFt
SOLD DATE : 06/05/2020
Key Details
Sold Price $370,000
Property Type Condo
Sub Type Condo/Co-op
Listing Status Sold
Purchase Type For Sale
Square Footage 1,593 sqft
Price per Sqft $232
Subdivision Hearthside At Flynns Crossing
MLS Listing ID VALO408518
Sold Date 06/05/20
Style Colonial
Bedrooms 2
Full Baths 2
Half Baths 1
Condo Fees $225/mo
HOA Y/N N
Abv Grd Liv Area 1,593
Originating Board BRIGHT
Year Built 2004
Annual Tax Amount $3,636
Tax Year 2020
Property Description
Stunning, Three Level Condo-Townhouse with tons of upgrades, close proximity To The Future METRO! Granite Counters, Tile Backsplash, Stainless Steel Appliances, Stunning Hardwood Floors, Double Bowl Kitchen Sink, Breakfast Bar, Separate Breakfast Area, Upgraded Fixtures...AND THAT IS JUST THE KITCHEN! Come See For Yourself - WILL NOT LAST LONG!!! Roof replaced 2019. Association responsible for roof, siding, wood trim maintenance/replacement. PLEASE EXERCISE COVID-19 PRECAUTIONS. PLEASE REMOVE SHOES AND USE PROTECTIVE GLOVES & SHOE COVERS PROVIDED AT ENTRY FOYER. PLEASE LIMIT TOUCHING OF SURFACE AREAS IN HOME, WHERE POSSIBLE LIMIT # OF VISITORS TO REALTOR AND DECISION MAKING PARTIES. NO OVERLAPPING APPOINTMENTS, PLEASE STAY WITHIN SCHEDULED SHOWING TIME. LIGHTS ON & DOORS OPENED PRIOR TO YOUR ARRIVAL. PLEASE LEAVE AS SUCH UPON EXIT.
Location
State VA
County Loudoun
Zoning 04
Rooms
Basement Fully Finished, Front Entrance, Rear Entrance, Walkout Level
Interior
Interior Features Carpet, Breakfast Area, Ceiling Fan(s), Chair Railings, Combination Dining/Living, Crown Moldings, Dining Area, Floor Plan - Open, Floor Plan - Traditional, Kitchen - Eat-In, Kitchen - Island, Primary Bath(s), Pantry, Recessed Lighting, Window Treatments, Wood Floors
Hot Water Natural Gas
Heating Forced Air
Cooling Central A/C
Flooring Carpet, Hardwood
Equipment Built-In Microwave, Disposal, Dryer, Icemaker, Oven/Range - Gas, Refrigerator, Washer, Water Heater
Furnishings No
Fireplace N
Window Features Double Pane
Appliance Built-In Microwave, Disposal, Dryer, Icemaker, Oven/Range - Gas, Refrigerator, Washer, Water Heater
Heat Source Natural Gas
Laundry Basement, Has Laundry, Lower Floor
Exterior
Exterior Feature Deck(s), Patio(s)
Parking Features Garage Door Opener, Garage - Front Entry
Garage Spaces 1.0
Parking On Site 1
Fence Rear
Utilities Available Cable TV Available, Fiber Optics Available, Under Ground
Amenities Available Jog/Walk Path
Water Access N
Roof Type Asphalt,Shingle
Street Surface Access - On Grade,Black Top
Accessibility None
Porch Deck(s), Patio(s)
Attached Garage 1
Total Parking Spaces 1
Garage Y
Building
Lot Description Backs to Trees
Story 3+
Foundation Slab
Sewer Public Sewer
Water Public
Architectural Style Colonial
Level or Stories 3+
Additional Building Above Grade, Below Grade
Structure Type Dry Wall,9'+ Ceilings
New Construction N
Schools
Elementary Schools Discovery
Middle Schools Farmwell Station
High Schools Broad Run
School District Loudoun County Public Schools
Others
HOA Fee Include Snow Removal,Trash,Common Area Maintenance,Lawn Maintenance
Senior Community No
Tax ID 088259655001
Ownership Condominium
Horse Property N
Special Listing Condition Standard
Read Less Info
Want to know what your home might be worth? Contact us for a FREE valuation!

Our team is ready to help you sell your home for the highest possible price ASAP

Bought with Non Member • Non Subscribing Office
"My job is to find and attract mastery-based agents to the office, protect the culture, and make sure everyone is happy! "
12 Terry Drive Suite 204, Newtown, Pennsylvania, 18940, United States






