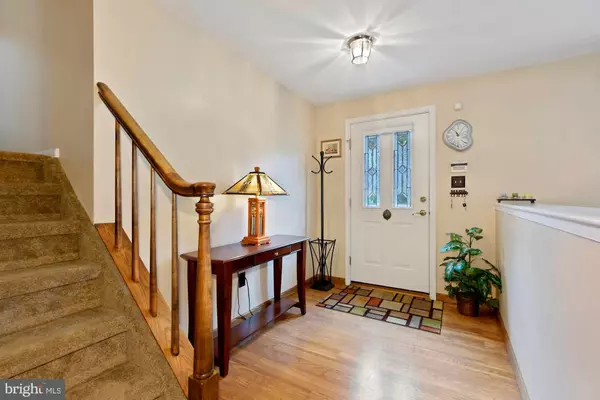$265,000
$259,900
2.0%For more information regarding the value of a property, please contact us for a free consultation.
3 Beds
3 Baths
1,464 SqFt
SOLD DATE : 10/08/2020
Key Details
Sold Price $265,000
Property Type Single Family Home
Sub Type Detached
Listing Status Sold
Purchase Type For Sale
Square Footage 1,464 sqft
Price per Sqft $181
Subdivision Tenby Chase
MLS Listing ID NJBL379222
Sold Date 10/08/20
Style Split Level
Bedrooms 3
Full Baths 2
Half Baths 1
HOA Y/N N
Abv Grd Liv Area 1,464
Originating Board BRIGHT
Year Built 1970
Annual Tax Amount $7,840
Tax Year 2019
Lot Size 10,000 Sqft
Acres 0.23
Lot Dimensions 80.00 x 125.00
Property Description
Fantastic Tenby Chase Dorset! Wonderful foyer entry with wood laminate flooring that continues throughout the entire main level. Spacious living room with brick wood burning fireplace and a wall of Andersen windows bringing in plenty of light. Dining room with added french door access to back deck, perfect for entertaining. Eat-in kitchen with plenty of cabinetry, pantry closet, ceiling fan and all appliances. On the lower level, find a lovely family room with recessed lighting in addition to a powder room and convenient office area. Upstairs are 3 bedrooms along with a unique use of space (staircases were swapped out) allowing for 2 full baths! The spacious hall bath has been updated with a white vanity, one piece tub surround, Kohler toilet, ceramic tile flooring and a linen closet. The master bath features a stall shower. Six panel doors and Andersen replacement windows throughout. Pull down attic for storage plus an oversized one car garage with insulated garage door. Washer and dryer remain. Wonderful private back yard, with no home directly behind, plus a one year home warranty included for peace of mind!
Location
State NJ
County Burlington
Area Delran Twp (20310)
Zoning RES
Rooms
Other Rooms Living Room, Dining Room, Primary Bedroom, Bedroom 2, Bedroom 3, Kitchen, Family Room, Foyer, Office, Primary Bathroom, Full Bath, Half Bath
Interior
Interior Features Attic, Ceiling Fan(s), Kitchen - Eat-In, Primary Bath(s), Pantry, Recessed Lighting, Stall Shower
Hot Water Natural Gas
Heating Forced Air
Cooling Central A/C
Fireplaces Number 1
Fireplaces Type Brick, Fireplace - Glass Doors, Mantel(s)
Equipment Built-In Microwave, Built-In Range, Dishwasher, Disposal, Dryer - Gas, Microwave, Refrigerator, Washer
Fireplace Y
Appliance Built-In Microwave, Built-In Range, Dishwasher, Disposal, Dryer - Gas, Microwave, Refrigerator, Washer
Heat Source Natural Gas
Laundry Dryer In Unit, Washer In Unit
Exterior
Parking Features Additional Storage Area, Garage - Front Entry, Inside Access
Garage Spaces 3.0
Water Access N
Roof Type Shingle
Accessibility None
Attached Garage 1
Total Parking Spaces 3
Garage Y
Building
Lot Description Front Yard, Rear Yard
Story 3
Sewer Public Sewer
Water Public
Architectural Style Split Level
Level or Stories 3
Additional Building Above Grade, Below Grade
New Construction N
Schools
School District Delran Township Public Schools
Others
Senior Community No
Tax ID 10-00173-00018
Ownership Fee Simple
SqFt Source Assessor
Acceptable Financing Cash, Conventional, FHA, VA
Listing Terms Cash, Conventional, FHA, VA
Financing Cash,Conventional,FHA,VA
Special Listing Condition Standard
Read Less Info
Want to know what your home might be worth? Contact us for a FREE valuation!

Our team is ready to help you sell your home for the highest possible price ASAP

Bought with Mary Farrell • Keller Williams Realty - Cherry Hill
"My job is to find and attract mastery-based agents to the office, protect the culture, and make sure everyone is happy! "
12 Terry Drive Suite 204, Newtown, Pennsylvania, 18940, United States






