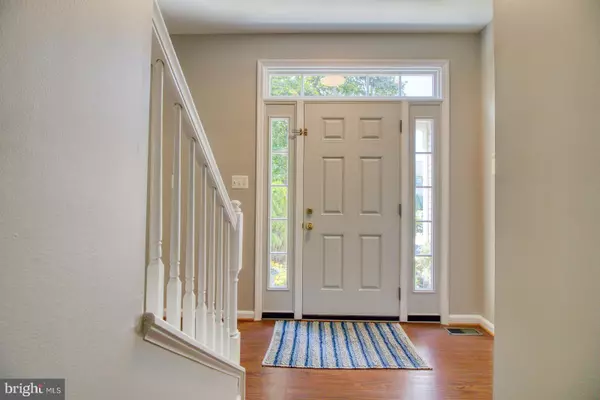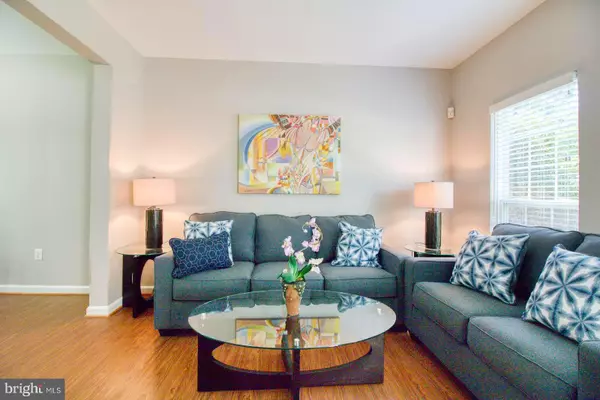$510,000
$479,900
6.3%For more information regarding the value of a property, please contact us for a free consultation.
5 Beds
4 Baths
3,048 SqFt
SOLD DATE : 12/04/2020
Key Details
Sold Price $510,000
Property Type Single Family Home
Sub Type Detached
Listing Status Sold
Purchase Type For Sale
Square Footage 3,048 sqft
Price per Sqft $167
Subdivision Glen Allen
MLS Listing ID MDPG578098
Sold Date 12/04/20
Style Contemporary
Bedrooms 5
Full Baths 3
Half Baths 1
HOA Fees $19/ann
HOA Y/N Y
Abv Grd Liv Area 2,048
Originating Board BRIGHT
Year Built 1999
Annual Tax Amount $5,187
Tax Year 2019
Lot Size 10,304 Sqft
Acres 0.24
Property Description
Gorgeous, Updated single family house, 3 levels with 5 bedrooms (5th NTC) and 3 full bath + 1 half bath. Great location with good schools. Fully renovated, upgraded kitchen with white cabinets & new quartz countertop & island. new stainless-steel appliances & fixtures (refrigerator, microwave, stove, lights fixtures, new faucets...), new flooring (carpet). fully painted. new entry door & new storm door. brand new blinds. all bathroom renovated... Lush green landscaping for kids and renovated & lovely deck for memorable gatherings off the back with a privacy fence in a spacious backyard. Fully finished basement! There is so much to say that you must see it yourself to grasp the full beauty of this unique home. Picky buyer and home inspection welcome. This is the one! move in ready. Basement is fully completed
Location
State MD
County Prince Georges
Zoning RR
Rooms
Other Rooms Primary Bedroom, Bedroom 3, Kitchen, Den, Bedroom 1, Bathroom 2
Basement Other, Connecting Stairway, Daylight, Partial, Improved, Interior Access, Sump Pump, Windows
Interior
Hot Water Electric
Heating Central
Cooling Central A/C
Flooring Partially Carpeted, Vinyl, Ceramic Tile
Equipment None
Heat Source Natural Gas, Central
Laundry Main Floor
Exterior
Parking Features Garage - Front Entry, Garage Door Opener, Inside Access
Garage Spaces 6.0
Water Access N
Accessibility 2+ Access Exits, 36\"+ wide Halls, >84\" Garage Door, Accessible Switches/Outlets, Level Entry - Main
Attached Garage 2
Total Parking Spaces 6
Garage Y
Building
Story 3
Foundation Concrete Perimeter
Sewer Public Sewer
Water Public
Architectural Style Contemporary
Level or Stories 3
Additional Building Above Grade, Below Grade
New Construction N
Schools
Elementary Schools Northview
Middle Schools Benjamin Tasker
High Schools Bowie
School District Prince George'S County Public Schools
Others
Pets Allowed Y
HOA Fee Include Management,Insurance,Other
Senior Community No
Tax ID 17070768531
Ownership Fee Simple
SqFt Source Assessor
Acceptable Financing Cash, Conventional, Exchange, FHA, FHA 203(k), USDA, VA, VHDA
Listing Terms Cash, Conventional, Exchange, FHA, FHA 203(k), USDA, VA, VHDA
Financing Cash,Conventional,Exchange,FHA,FHA 203(k),USDA,VA,VHDA
Special Listing Condition Standard
Pets Allowed No Pet Restrictions
Read Less Info
Want to know what your home might be worth? Contact us for a FREE valuation!

Our team is ready to help you sell your home for the highest possible price ASAP

Bought with Tamika Johnson • RE/MAX United Real Estate
"My job is to find and attract mastery-based agents to the office, protect the culture, and make sure everyone is happy! "
12 Terry Drive Suite 204, Newtown, Pennsylvania, 18940, United States






