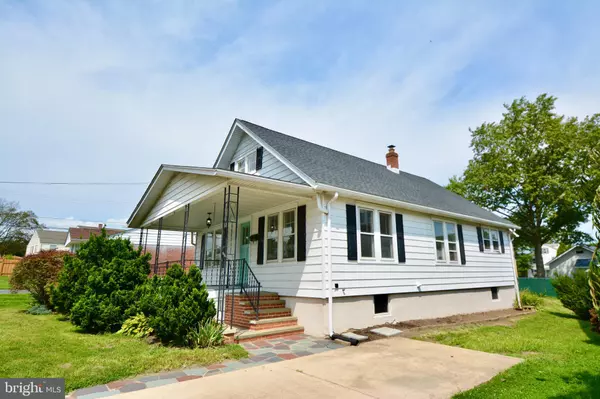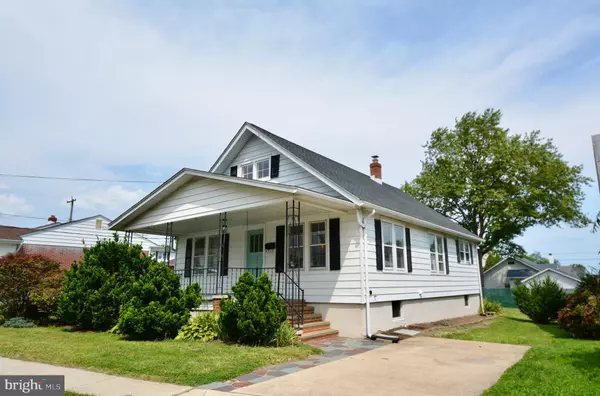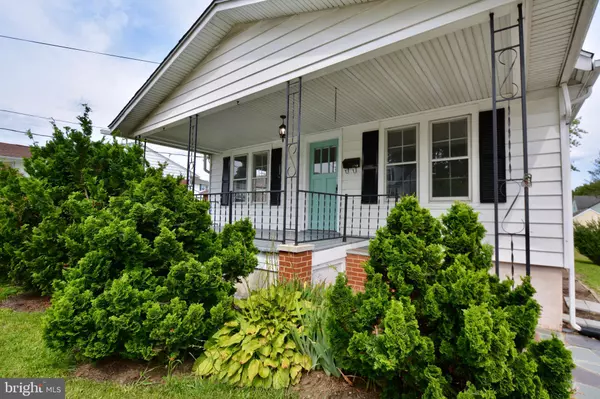$225,000
$225,000
For more information regarding the value of a property, please contact us for a free consultation.
3 Beds
1 Bath
1,553 SqFt
SOLD DATE : 10/30/2020
Key Details
Sold Price $225,000
Property Type Single Family Home
Sub Type Detached
Listing Status Sold
Purchase Type For Sale
Square Footage 1,553 sqft
Price per Sqft $144
Subdivision Stanton Heights
MLS Listing ID DENC508060
Sold Date 10/30/20
Style Cape Cod
Bedrooms 3
Full Baths 1
HOA Y/N N
Abv Grd Liv Area 1,553
Originating Board BRIGHT
Year Built 1940
Annual Tax Amount $1,214
Tax Year 2020
Lot Size 6,098 Sqft
Acres 0.14
Property Description
Situated in the heart of Wilmington, this adorable 3 bedroom 1 bathroom home has been beautifully renovated to suit to modern homeowner. Upon arrival, you'll be greeted by the gorgeous landscaping and cozy front porch. Enter the home to find a generous living space with sparkling hardwood flooring that flows into the formal dining area. The gourmet, updated kitchen highlights sleek black counter tops, stainless steel appliances, and an over-sized center island that doubles as a breakfast bar. The first level also features 2 spacious bedrooms and a immaculate bathroom with marble tiling in the standing shower. Make your way upstairs to find a loft that can be transformed into a second living space, an additional bedroom and a bonus room that can be converted to fit your families needs! This home also highlights a full, unfinished basement, which houses the washer and dryer, and allows ample opportunities to be refinished to become the man cave of your dreams, or left as is and used as a workout space or storage room. Spend your evenings watching the fireflies light up your yard on your back porch or invite your friends over to roast marshmallows over your outdoor fire pit and gaze up at the brand new roof that was just installed in August of 2020. Experiences are endless in this quaint cottage in Wilmington - schedule your private tour today to see all this property has to offer!
Location
State DE
County New Castle
Area Elsmere/Newport/Pike Creek (30903)
Zoning NC6.5
Direction West
Rooms
Basement Full
Main Level Bedrooms 2
Interior
Interior Features Carpet, Dining Area, Entry Level Bedroom, Floor Plan - Traditional, Formal/Separate Dining Room, Kitchen - Island, Upgraded Countertops
Hot Water Natural Gas
Heating Radiator, Hot Water
Cooling Window Unit(s)
Flooring Hardwood, Carpet
Equipment Built-In Microwave, Oven - Single, Refrigerator, Washer, Dryer, Dishwasher, Water Heater
Fireplace N
Appliance Built-In Microwave, Oven - Single, Refrigerator, Washer, Dryer, Dishwasher, Water Heater
Heat Source Natural Gas
Laundry Has Laundry, Basement
Exterior
Exterior Feature Porch(es)
Garage Spaces 2.0
Water Access N
Accessibility None
Porch Porch(es)
Total Parking Spaces 2
Garage N
Building
Lot Description Cleared, Landscaping
Story 2
Sewer Public Sewer
Water Public
Architectural Style Cape Cod
Level or Stories 2
Additional Building Above Grade, Below Grade
New Construction N
Schools
School District Red Clay Consolidated
Others
Senior Community No
Tax ID 08-050.20-320
Ownership Fee Simple
SqFt Source Assessor
Security Features Smoke Detector
Acceptable Financing Cash, Conventional, USDA, FHA, VA
Listing Terms Cash, Conventional, USDA, FHA, VA
Financing Cash,Conventional,USDA,FHA,VA
Special Listing Condition Standard
Read Less Info
Want to know what your home might be worth? Contact us for a FREE valuation!

Our team is ready to help you sell your home for the highest possible price ASAP

Bought with Celeste L Smith • Madison Real Estate Inc. DBA MRE Residential Inc.
"My job is to find and attract mastery-based agents to the office, protect the culture, and make sure everyone is happy! "
12 Terry Drive Suite 204, Newtown, Pennsylvania, 18940, United States






