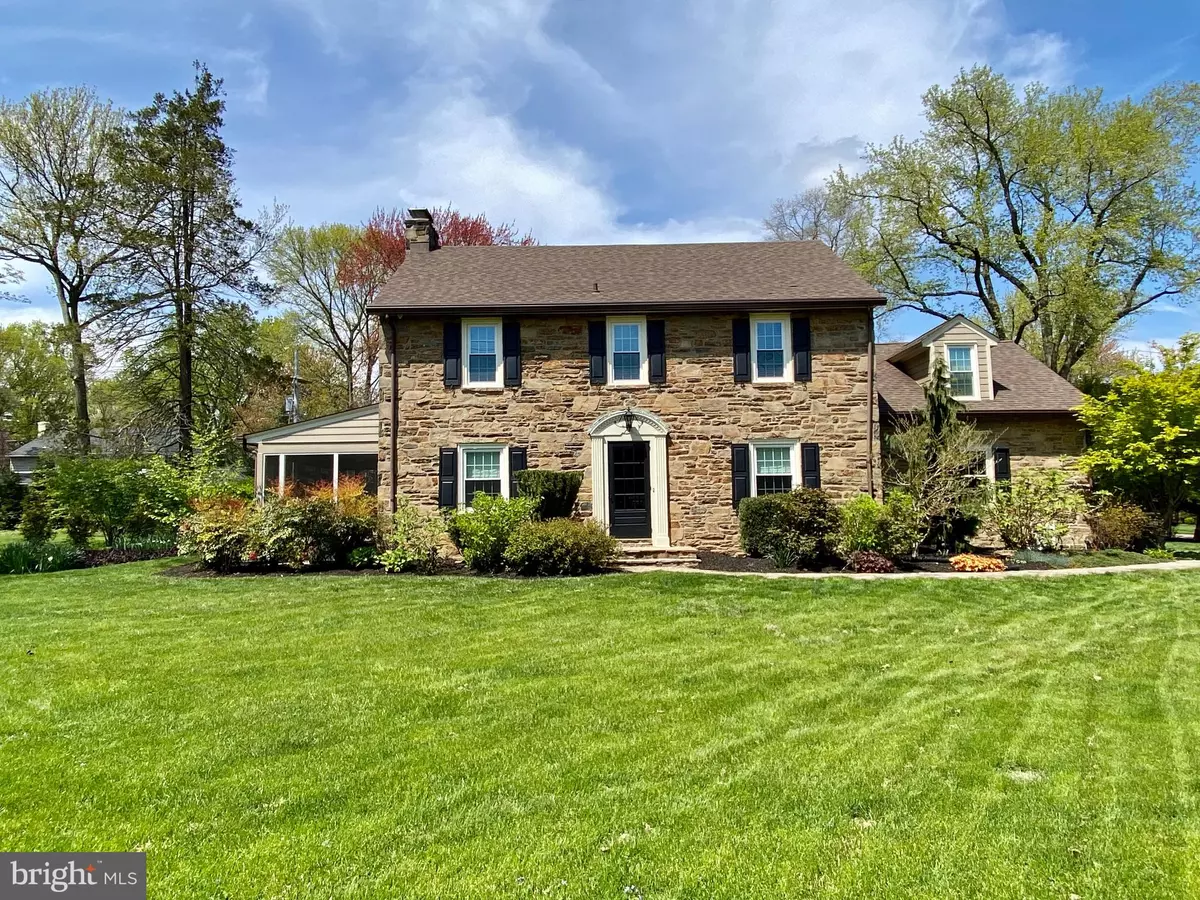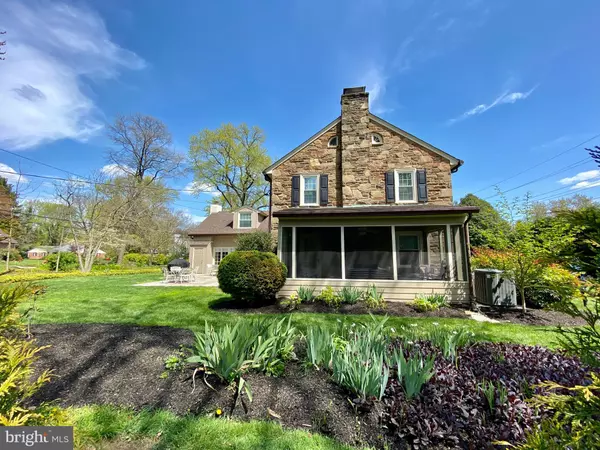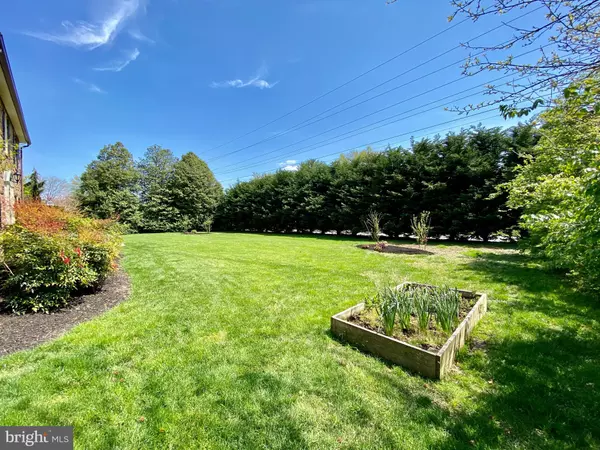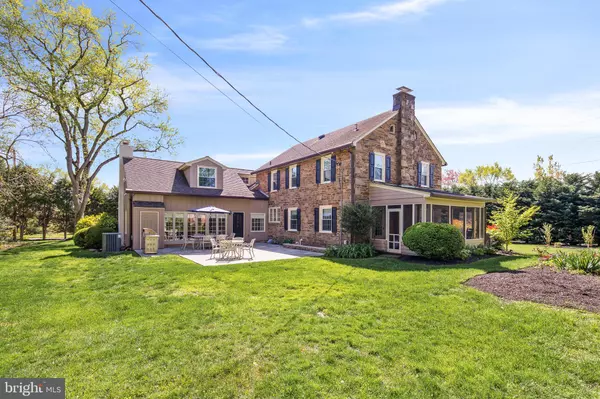$599,900
$599,900
For more information regarding the value of a property, please contact us for a free consultation.
4 Beds
3 Baths
3,196 SqFt
SOLD DATE : 06/16/2020
Key Details
Sold Price $599,900
Property Type Single Family Home
Sub Type Detached
Listing Status Sold
Purchase Type For Sale
Square Footage 3,196 sqft
Price per Sqft $187
Subdivision Welshire
MLS Listing ID DENC500232
Sold Date 06/16/20
Style Colonial
Bedrooms 4
Full Baths 2
Half Baths 1
HOA Fees $2/ann
HOA Y/N Y
Abv Grd Liv Area 3,196
Originating Board BRIGHT
Year Built 1955
Annual Tax Amount $3,939
Tax Year 2019
Lot Size 0.520 Acres
Acres 0.52
Lot Dimensions 146x150
Property Description
Visit this home virtually: http://www.vht.com/434057450/IDXS - Welcome home to this unique opportunity in the established North Wilmington neighborhood of Welshire. This handsome 4 bedroom, 2 1/2 bathroom stone colonial was built in 1955 on a private, half acre lot. English estate overtones adorn this expansive residence, which now offers mature landscaping, a large family room addition, and an attached two-car garage. From the moment you enter the foyer, you will love the original hardwood floors, crown moulding, baseboards, neutral grey-beige paint color, and abundance of oversized windows that admit natural light and run throughout the house. The stately living room features a fire place with stone surround and classic moulding, original built-in bookcases, and entry to the screened in porch. The dining room offers beautiful natural light with deep set windows, chair rail moulding, and a built-in China Cabinet. The dining room is open to the updated kitchen. In keeping with the style of the home, this renovation includes a farmhouse sink, custom cabinetry, built-in stainless steel appliances, subway tile backsplash, and granite countertops. From the kitchen, French doors lead into the spacious family room addition that boasts a stunning stone fireplace with wood beam mantle, bay windows, built-ins under window seats, and six glass doors leading to the slate patio in the backyard. Additional main level highlights include a half bathroom and the entrance to the two car garage in the hallway leading to the kitchen. Upstairs you will find four spacious bedrooms with hardwood floors. The large master suite offers plenty of closet space and a private full bath featuring a glass stall shower, a tiled floor, and marble vanity. Down the hall is another full bathroom with black and white mid century tiling and a tub shower. Not to be overlooked, the unfinished basement offers an outside entrance and runs the length of the house, a perfect opportunity for a game room or bonus space. Meticulously maintained and lovingly updated,with an ideal location close to I95 and 202 and all the dining and shopping North Wilmington has to offer, this home will not last long, so book your tour today!
Location
State DE
County New Castle
Area Brandywine (30901)
Zoning RES
Rooms
Other Rooms Living Room, Dining Room, Primary Bedroom, Bedroom 2, Bedroom 3, Kitchen, Family Room, Bedroom 1, Attic, Screened Porch
Basement Daylight, Full, Outside Entrance
Interior
Hot Water Natural Gas
Heating Forced Air, Heat Pump - Electric BackUp
Cooling Central A/C
Heat Source Electric, Natural Gas
Exterior
Exterior Feature Porch(es)
Parking Features Built In
Garage Spaces 2.0
Water Access N
Accessibility 32\"+ wide Doors
Porch Porch(es)
Attached Garage 2
Total Parking Spaces 2
Garage Y
Building
Story 2
Sewer Public Sewer
Water Public
Architectural Style Colonial
Level or Stories 2
Additional Building Above Grade, Below Grade
New Construction N
Schools
School District Brandywine
Others
Senior Community No
Tax ID 0611300007
Ownership Fee Simple
SqFt Source Assessor
Special Listing Condition Standard
Read Less Info
Want to know what your home might be worth? Contact us for a FREE valuation!

Our team is ready to help you sell your home for the highest possible price ASAP

Bought with Stephen J Mottola • Long & Foster Real Estate, Inc.
"My job is to find and attract mastery-based agents to the office, protect the culture, and make sure everyone is happy! "
12 Terry Drive Suite 204, Newtown, Pennsylvania, 18940, United States






