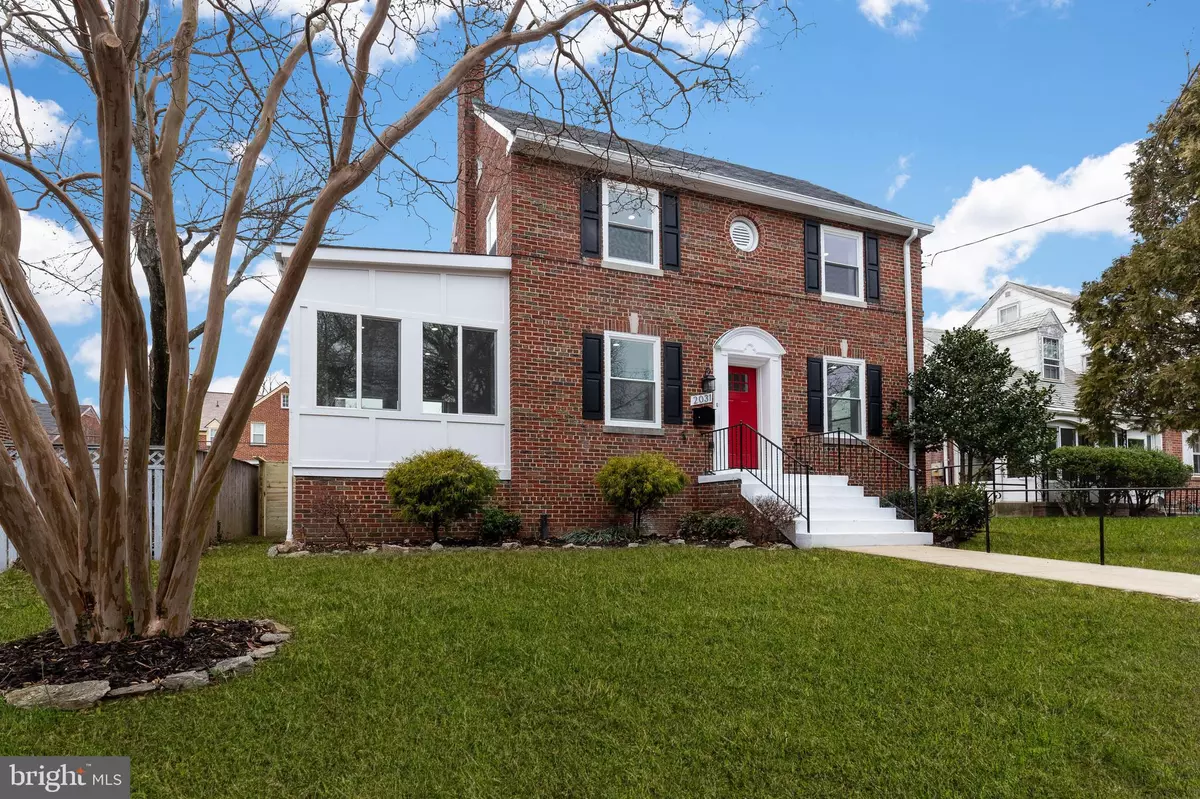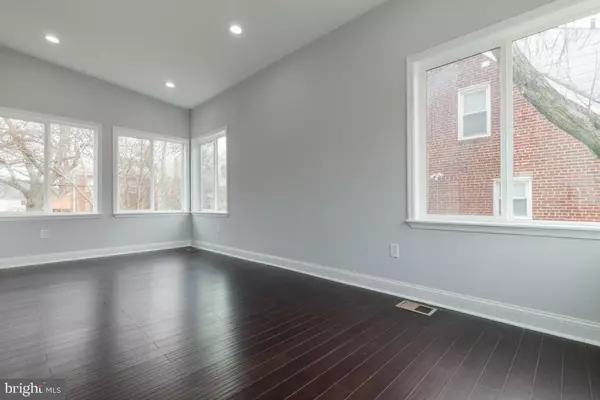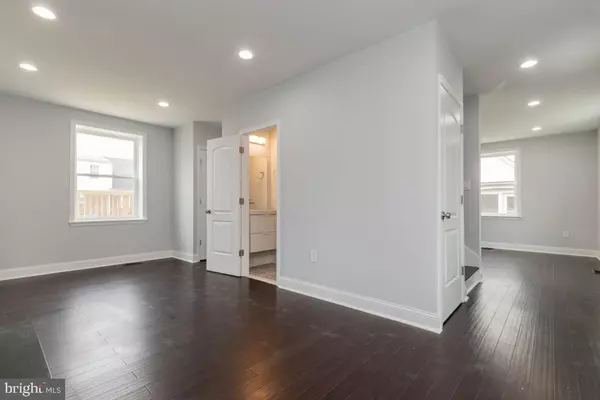$740,000
$740,000
For more information regarding the value of a property, please contact us for a free consultation.
5 Beds
5 Baths
4,162 SqFt
SOLD DATE : 08/21/2020
Key Details
Sold Price $740,000
Property Type Single Family Home
Sub Type Detached
Listing Status Sold
Purchase Type For Sale
Square Footage 4,162 sqft
Price per Sqft $177
Subdivision Hill Crest
MLS Listing ID DCDC453602
Sold Date 08/21/20
Style Traditional
Bedrooms 5
Full Baths 4
Half Baths 1
HOA Y/N N
Abv Grd Liv Area 2,870
Originating Board BRIGHT
Year Built 1939
Annual Tax Amount $3,578
Tax Year 2019
Lot Size 4,130 Sqft
Acres 0.09
Property Description
PRICED TO SELL! PRICE TO SELL!! FULLY RENOVATED COLONIAL STYLE MASTERPIECE WITH CITY CHARM!!! Beautiful ALL BRICK 3.5 level 5 BR's with 4.5 BA's fully reconstructed new home with ALL NEW BUILDING MATERIALS. Open floor plan w/gourment kitchen, granite countertops, stainless steel appliances, true hardwood flooring, luxury tile, spa like master bath w/oversize soaking tub, oversize family room in basement for mancave get-away or additional family room, walkout patio, w/walkout deck and fully fenced backyard. THIS WILL NOT LAST LONG. CALL TODAY! Minutes away from the Capitol Hill, minutes away from 295, 395 AND 495, just seconds away from Pennsylvania Avenue. Call today for your private viewing!
Location
State DC
County Washington
Zoning R
Rooms
Other Rooms Dining Room, Sitting Room, Kitchen, Family Room, Loft
Basement Fully Finished, Daylight, Partial, Connecting Stairway, Interior Access, Outside Entrance, Rear Entrance, Space For Rooms, Walkout Level, Walkout Stairs, Windows, Water Proofing System
Interior
Interior Features Breakfast Area, Combination Kitchen/Dining, Dining Area, Family Room Off Kitchen, Floor Plan - Open, Formal/Separate Dining Room, Kitchen - Island, Kitchen - Table Space, Primary Bath(s), Pantry, Recessed Lighting, Soaking Tub, Stall Shower, Studio, Upgraded Countertops, Wood Floors, Built-Ins
Hot Water Tankless, Natural Gas
Heating Central
Cooling Central A/C, Energy Star Cooling System, Programmable Thermostat, Other
Flooring Bamboo, Hardwood, Ceramic Tile, Marble, Wood
Fireplaces Number 1
Fireplaces Type Wood, Equipment, Mantel(s), Marble
Equipment Built-In Microwave, Dishwasher, Disposal, Dual Flush Toilets, Energy Efficient Appliances, Exhaust Fan, Oven/Range - Gas, Refrigerator, Oven - Self Cleaning
Furnishings No
Fireplace Y
Window Features Casement,Double Hung,Energy Efficient,ENERGY STAR Qualified
Appliance Built-In Microwave, Dishwasher, Disposal, Dual Flush Toilets, Energy Efficient Appliances, Exhaust Fan, Oven/Range - Gas, Refrigerator, Oven - Self Cleaning
Heat Source Electric
Laundry Basement, Has Laundry, Hookup
Exterior
Exterior Feature Deck(s), Patio(s)
Fence Rear, Privacy, Wood
Utilities Available Electric Available, Fiber Optics Available, Natural Gas Available
Water Access N
Roof Type Slate
Accessibility Other
Porch Deck(s), Patio(s)
Garage N
Building
Story 3
Foundation Block, Brick/Mortar, Concrete Perimeter, Slab
Sewer Public Sewer
Water Public
Architectural Style Traditional
Level or Stories 3
Additional Building Above Grade, Below Grade
Structure Type Brick,Dry Wall,Other
New Construction N
Schools
School District District Of Columbia Public Schools
Others
Pets Allowed Y
Senior Community No
Tax ID 5669//0028
Ownership Fee Simple
SqFt Source Estimated
Acceptable Financing Cash, Conventional, FHA, Private, VA
Horse Property N
Listing Terms Cash, Conventional, FHA, Private, VA
Financing Cash,Conventional,FHA,Private,VA
Special Listing Condition Standard
Pets Allowed Dogs OK, Cats OK
Read Less Info
Want to know what your home might be worth? Contact us for a FREE valuation!

Our team is ready to help you sell your home for the highest possible price ASAP

Bought with Chanda Littlefield • DIRECT ENTERPRISES LLC
"My job is to find and attract mastery-based agents to the office, protect the culture, and make sure everyone is happy! "
12 Terry Drive Suite 204, Newtown, Pennsylvania, 18940, United States






