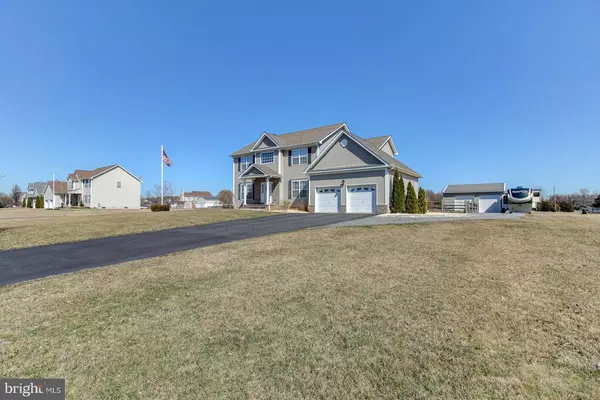$455,000
$449,900
1.1%For more information regarding the value of a property, please contact us for a free consultation.
4 Beds
3 Baths
2,450 SqFt
SOLD DATE : 09/29/2020
Key Details
Sold Price $455,000
Property Type Single Family Home
Sub Type Detached
Listing Status Sold
Purchase Type For Sale
Square Footage 2,450 sqft
Price per Sqft $185
Subdivision Hawkin Point
MLS Listing ID NJOC396502
Sold Date 09/29/20
Style Colonial
Bedrooms 4
Full Baths 2
Half Baths 1
HOA Fees $18/ann
HOA Y/N Y
Abv Grd Liv Area 2,450
Originating Board BRIGHT
Year Built 2013
Annual Tax Amount $10,627
Tax Year 2019
Lot Size 0.920 Acres
Acres 0.92
Lot Dimensions 0.00 x 0.00
Property Description
Meticulously kept, this pristine colonial located in Hawkin Point is better than new! Offering 4 large bedrooms, 2.5 baths and an open floor plan, this home has it all. Enter the bright 2-story foyer and follow the ceramic tile floors to the large eat-in kitchen with 42-inch cabinets, granite countertops, center island, tiled backsplash, under-the-cabinet lighting with dimmers, stainless steel appliances, and pantry. French doors off the breakfast area lead you to the 18x20 screened porch a perfect place to enjoy your morning coffee and watch the seasons. The kitchen is open to the family room featuring hardwood floors, ceiling fan and a gas fireplace. Adjacent to the kitchen is the dining room, complete with hardwood floors. A formal living room, large laundry and half bath round out the main level. Upstairs is the master bedroom with walk-in closets. The master bath has a tiled stall shower and double sink vanity. Outside is a fenced yard, fire pit with concrete surround, a 2-car garage and a 30x30 insulated pole barn with 10-foot doors and security cameras. Additional features include a generator hookup and a 9-zone sprinkler system. Away from all the congestion in rural Plumsted Township, yet conveniently located to Interstate 195 and the NJ Turnpike.
Location
State NJ
County Ocean
Area Plumsted Twp (21524)
Zoning RA3
Rooms
Other Rooms Living Room, Dining Room, Primary Bedroom, Bedroom 2, Bedroom 3, Bedroom 4, Kitchen, Family Room, Foyer, Laundry
Basement Full
Interior
Interior Features Attic, Carpet, Ceiling Fan(s), Family Room Off Kitchen, Floor Plan - Open, Kitchen - Eat-In, Kitchen - Island, Primary Bath(s), Pantry, Stall Shower, Walk-in Closet(s), Wood Floors
Hot Water Natural Gas
Heating Forced Air
Cooling Ceiling Fan(s), Central A/C
Flooring Ceramic Tile, Hardwood, Fully Carpeted
Fireplaces Number 1
Fireplaces Type Gas/Propane
Equipment Stainless Steel Appliances
Fireplace Y
Appliance Stainless Steel Appliances
Heat Source Natural Gas
Laundry Main Floor
Exterior
Parking Features Garage - Front Entry, Garage Door Opener, Oversized, Other
Garage Spaces 6.0
Fence Wood, Rear
Water Access N
Roof Type Shingle
Accessibility None
Attached Garage 2
Total Parking Spaces 6
Garage Y
Building
Story 2
Sewer On Site Septic
Water Private
Architectural Style Colonial
Level or Stories 2
Additional Building Above Grade, Below Grade
New Construction N
Schools
Elementary Schools Dr. Gerald H. Woehr
Middle Schools New Egypt
High Schools New Egypt
School District Plumsted Township
Others
Senior Community No
Tax ID 24-00047 10-00002 06
Ownership Fee Simple
SqFt Source Assessor
Security Features Security System
Special Listing Condition Standard
Read Less Info
Want to know what your home might be worth? Contact us for a FREE valuation!

Our team is ready to help you sell your home for the highest possible price ASAP

Bought with Monica Sempervive • Century 21 Action Plus Realty - Cream Ridge
"My job is to find and attract mastery-based agents to the office, protect the culture, and make sure everyone is happy! "
12 Terry Drive Suite 204, Newtown, Pennsylvania, 18940, United States






