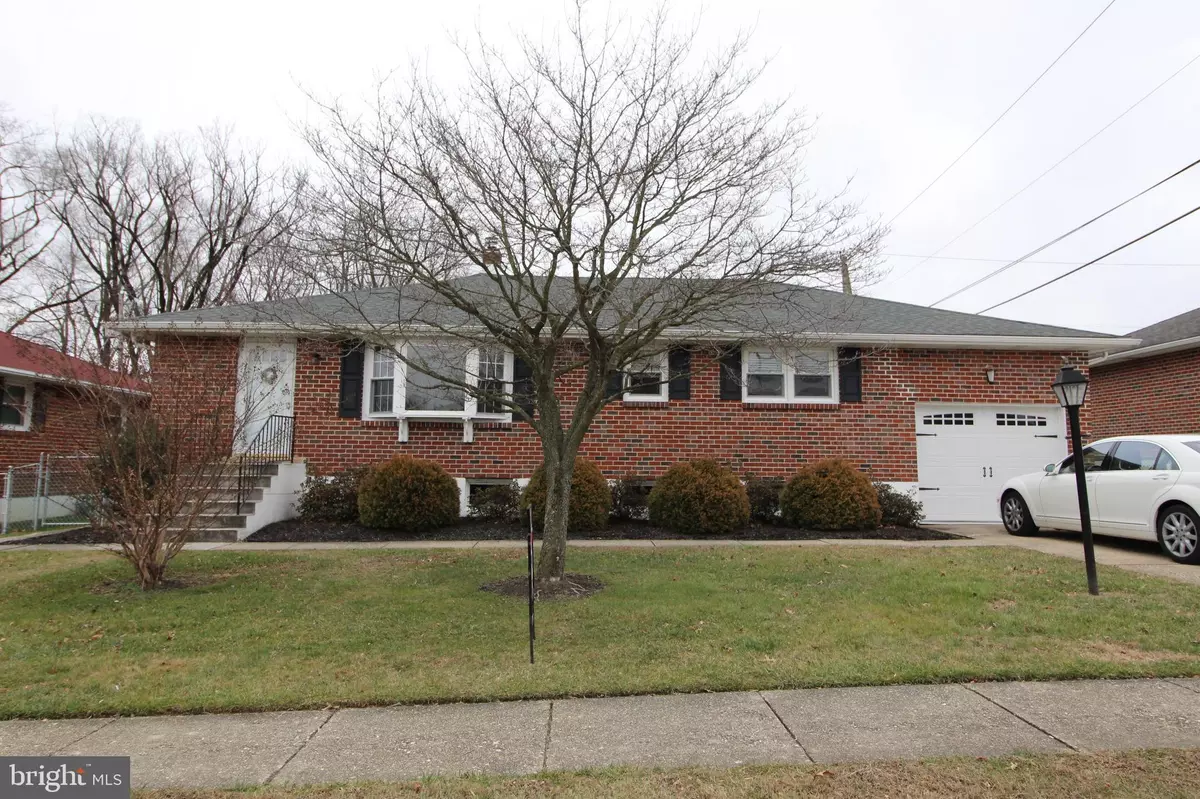$277,500
$289,900
4.3%For more information regarding the value of a property, please contact us for a free consultation.
3 Beds
2 Baths
2,695 SqFt
SOLD DATE : 02/12/2020
Key Details
Sold Price $277,500
Property Type Single Family Home
Sub Type Detached
Listing Status Sold
Purchase Type For Sale
Square Footage 2,695 sqft
Price per Sqft $102
Subdivision Northcrest
MLS Listing ID DENC492868
Sold Date 02/12/20
Style Ranch/Rambler
Bedrooms 3
Full Baths 1
Half Baths 1
HOA Y/N N
Abv Grd Liv Area 2,050
Originating Board BRIGHT
Year Built 1969
Annual Tax Amount $2,353
Tax Year 2019
Lot Size 6,970 Sqft
Acres 0.16
Lot Dimensions 69.60 x 100.00
Property Description
Don't miss this lovely brick ranch home in north Wilmington! All neutral decor with most of interior freshly painted, newly refinished gleaming hardwood floors on most of the main level, quaint Foyer with closet, large Living Room with bay window, open Dining Room, eat-in Kitchen with deep pantry closet, gas range, refrigerator included and sliding door access to the large deck and fenced yard with shed. There are very spacious bedrooms with hardwood floors and ample closet space, linen closet and second closet in the main hall. The lower level has a gigantic Family/Media Room with new carpet, powder room (plenty of room to expand into a full bathroom), and another room with a closet which could be finished into a 4th bedroom, office, craft room or lower level in-law suite. The laundry sink, washer and dryer are included with this home. There is a huge space in the unfinished area which can be finished into more rooms! The possibilities are endless here! WAIT, there's more, check out these major upgrades! There is a new heater, new central air conditioning system, updated roof, updated windows, one-car garage with electric opener, circuit breakers, one year HMS warranty and more! This stellar location is what everyone is looking for! Close to everything, restaurants, shopping, public transportation, easy access to I-95 to Philadelphia or Wilmington, a few minutes to the train station and more!
Location
State DE
County New Castle
Area Brandywine (30901)
Zoning NC6.5
Direction Northwest
Rooms
Other Rooms Living Room, Dining Room, Bedroom 2, Bedroom 3, Kitchen, Family Room, Bedroom 1, Workshop, Bathroom 1, Hobby Room, Half Bath
Basement Full, Partially Finished, Sump Pump, Workshop
Main Level Bedrooms 3
Interior
Interior Features Carpet, Chair Railings, Kitchen - Eat-In, Wood Floors
Hot Water Natural Gas
Heating Forced Air
Cooling Central A/C
Flooring Hardwood
Equipment Refrigerator, Washer, Dryer - Electric
Window Features Bay/Bow
Appliance Refrigerator, Washer, Dryer - Electric
Heat Source Natural Gas
Exterior
Exterior Feature Deck(s)
Parking Features Garage - Front Entry, Garage Door Opener
Garage Spaces 1.0
Fence Rear
Utilities Available Natural Gas Available
Water Access N
Roof Type Shingle
Accessibility None
Porch Deck(s)
Attached Garage 1
Total Parking Spaces 1
Garage Y
Building
Story 1
Sewer Public Sewer
Water Public
Architectural Style Ranch/Rambler
Level or Stories 1
Additional Building Above Grade, Below Grade
New Construction N
Schools
Elementary Schools Lancashire
Middle Schools Talley
High Schools Concord
School District Brandywine
Others
Senior Community No
Tax ID 06-024.00-118
Ownership Fee Simple
SqFt Source Assessor
Acceptable Financing Conventional
Listing Terms Conventional
Financing Conventional
Special Listing Condition Standard
Read Less Info
Want to know what your home might be worth? Contact us for a FREE valuation!

Our team is ready to help you sell your home for the highest possible price ASAP

Bought with Michael Milligan • Century 21 Emerald
"My job is to find and attract mastery-based agents to the office, protect the culture, and make sure everyone is happy! "
12 Terry Drive Suite 204, Newtown, Pennsylvania, 18940, United States

