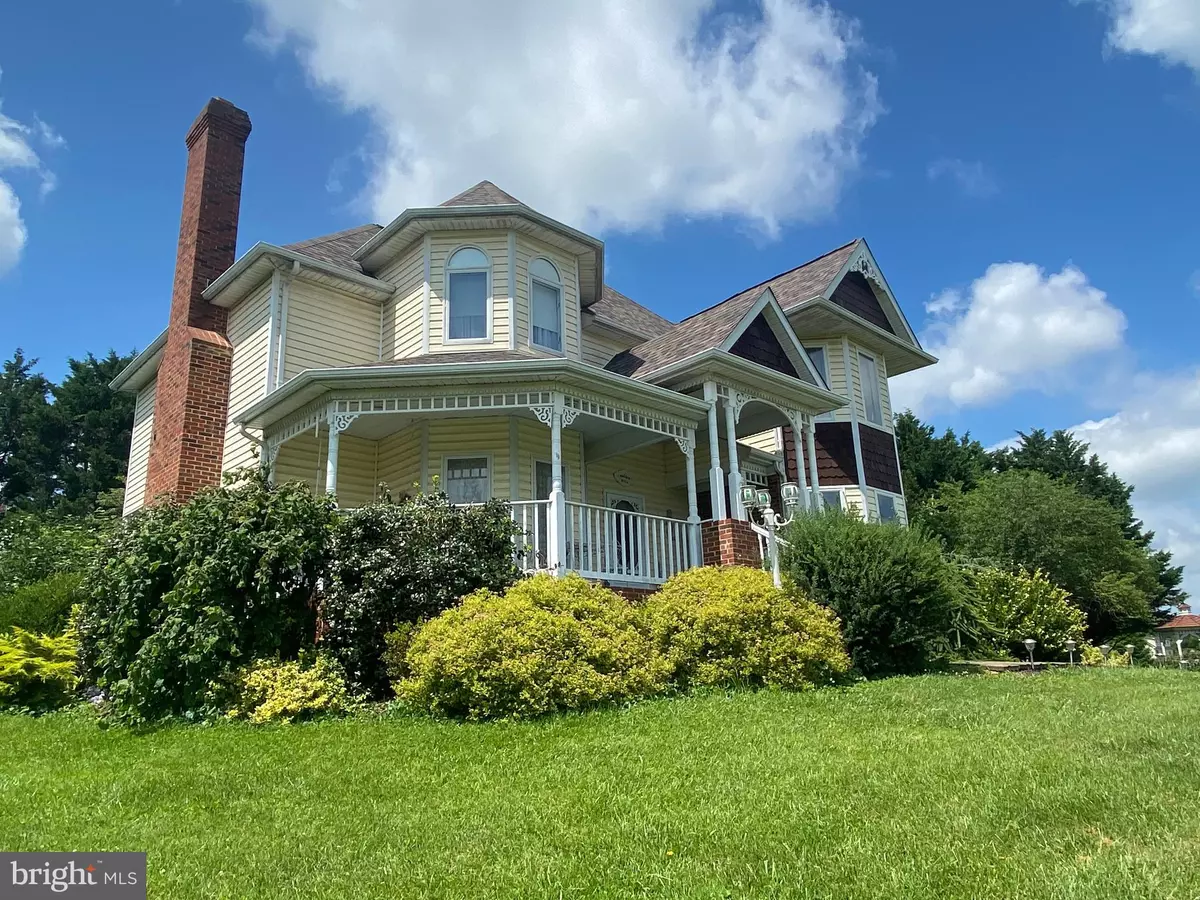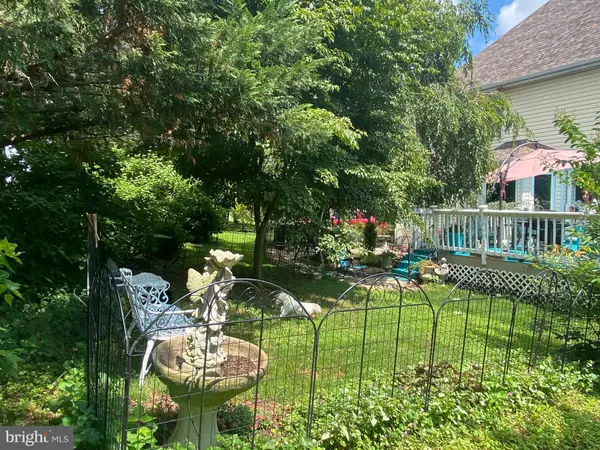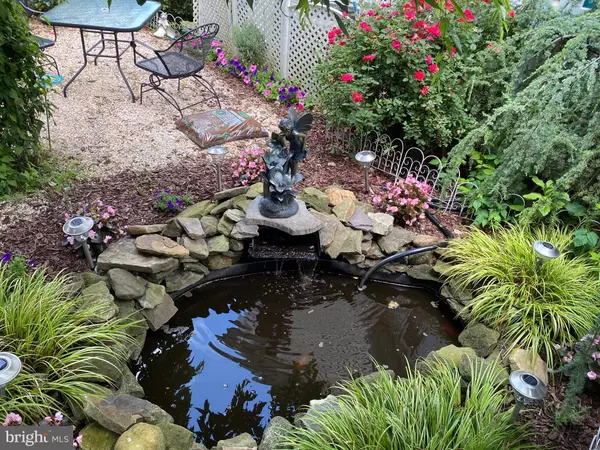$360,000
$369,999
2.7%For more information regarding the value of a property, please contact us for a free consultation.
3 Beds
4 Baths
3,064 SqFt
SOLD DATE : 09/15/2020
Key Details
Sold Price $360,000
Property Type Single Family Home
Sub Type Detached
Listing Status Sold
Purchase Type For Sale
Square Footage 3,064 sqft
Price per Sqft $117
Subdivision Cloverdale Heights
MLS Listing ID WVJF139298
Sold Date 09/15/20
Style Victorian
Bedrooms 3
Full Baths 2
Half Baths 2
HOA Fees $38/ann
HOA Y/N Y
Abv Grd Liv Area 2,424
Originating Board BRIGHT
Year Built 1992
Annual Tax Amount $2,096
Tax Year 2019
Lot Size 1.820 Acres
Acres 1.82
Property Description
Welcome to "Faerie Hill" a Beautiful 3 Level Victorian on 1.82 Exquisitely Landscaped Acres in Sought After Cloverdale Heights! You'll Love Entertaining In This Home & Enjoying The Outdoor Living Areas Which Include Covered Porches, A Large Deck, Patios, Garden Trellis, Koi Pond with Waterfall & a Gazebo. There are Pine Trees for Privacy, Hydrangea, Rose of Sharon, Weeping Cherry Trees, Weeping Cedar Trees, Rose Bushes, Apple Trees, Ginko, Contorted Filbert, Spruce & Many More Mature Trees & Flowering Perennials to be Enjoyed from Early Spring through Late Fall! Inside You'll Find A Spacious Living Room with Gorgeous Tiled Gas Fireplace & Hardwood Floors, Formal Dining with Hardwoods, Breakfast Room & Entry with Hardwoods Under The Floating Floor & A Lovely Kitchen with Stainless Steel Appliances, Many Cabinets, Quartz Counters & Ceramic Tile Under The Floating Floor. The Mostly Finished Lower Level Boasts a Family Room, Den, Office, Laundry & 1/2 Bath & The Upper Level Has 3 Bedrooms & 2 Full Baths Including a Large Master Suite with Walk In Closet, Whirlpool Tub, 2 Vanities & an Electric Fireplace! The Victorian Turrets Allow For Full Bump Outs On Each Level Adding to the Home's Elegance & Square Footage! Newer Items (2+ years) Include The Roof, Well Pressure Tank, Water Heater, Bay Windows in the Breakfast Room, Water Softener, Kitchen Appliances, Washer, Dryer & More! Don't Miss Your Chance To Tour This Property, Call Today!
Location
State WV
County Jefferson
Zoning 101
Rooms
Other Rooms Living Room, Dining Room, Primary Bedroom, Sitting Room, Bedroom 2, Bedroom 3, Kitchen, Family Room, Breakfast Room, Laundry, Office, Bathroom 1, Bathroom 2, Bathroom 3, Primary Bathroom
Basement Full, Fully Finished
Interior
Interior Features Wood Floors, Primary Bath(s), Kitchen - Island, Formal/Separate Dining Room, Breakfast Area, Ceiling Fan(s), Crown Moldings, Walk-in Closet(s)
Hot Water Electric
Heating Heat Pump(s)
Cooling Central A/C
Flooring Ceramic Tile, Hardwood, Vinyl, Laminated
Fireplaces Number 2
Fireplaces Type Wood, Mantel(s), Gas/Propane
Equipment Dishwasher, Dryer, Oven/Range - Electric, Water Heater, Washer, Refrigerator, Range Hood, Icemaker
Fireplace Y
Window Features Bay/Bow,Double Pane
Appliance Dishwasher, Dryer, Oven/Range - Electric, Water Heater, Washer, Refrigerator, Range Hood, Icemaker
Heat Source Electric
Laundry Basement
Exterior
Exterior Feature Deck(s), Patio(s), Porch(es)
Fence Electric
Water Access N
View Scenic Vista
Roof Type Architectural Shingle
Accessibility None
Porch Deck(s), Patio(s), Porch(es)
Garage N
Building
Lot Description Corner, Landscaping
Story 3
Sewer On Site Septic
Water Well
Architectural Style Victorian
Level or Stories 3
Additional Building Above Grade, Below Grade
Structure Type Dry Wall
New Construction N
Schools
School District Jefferson County Schools
Others
HOA Fee Include Snow Removal,Road Maintenance
Senior Community No
Tax ID 064005700000000
Ownership Fee Simple
SqFt Source Estimated
Horse Property N
Special Listing Condition Standard
Read Less Info
Want to know what your home might be worth? Contact us for a FREE valuation!

Our team is ready to help you sell your home for the highest possible price ASAP

Bought with Kristin Ilene Clark • Young & Associates
"My job is to find and attract mastery-based agents to the office, protect the culture, and make sure everyone is happy! "
12 Terry Drive Suite 204, Newtown, Pennsylvania, 18940, United States






