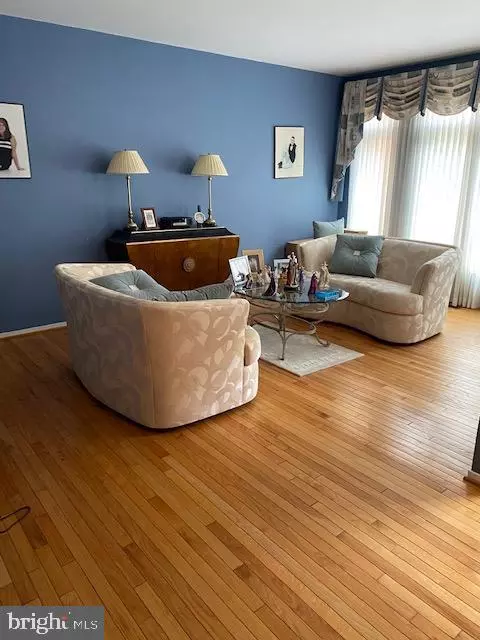$687,000
$687,000
For more information regarding the value of a property, please contact us for a free consultation.
2 Beds
4 Baths
2,450 SqFt
SOLD DATE : 08/14/2020
Key Details
Sold Price $687,000
Property Type Townhouse
Sub Type Interior Row/Townhouse
Listing Status Sold
Purchase Type For Sale
Square Footage 2,450 sqft
Price per Sqft $280
Subdivision Fawsett Farms Manor
MLS Listing ID MDMC714722
Sold Date 08/14/20
Style Contemporary
Bedrooms 2
Full Baths 3
Half Baths 1
HOA Fees $102/qua
HOA Y/N Y
Abv Grd Liv Area 1,898
Originating Board BRIGHT
Year Built 1986
Annual Tax Amount $7,265
Tax Year 2019
Lot Size 2,028 Sqft
Acres 0.05
Property Description
FABULOUS LOCATION AND CHARM! Woodrock is the Best kept secret among wonderful Montgomery County neighborhoods, so close to Great Falls Park and easy access to 495, downtown DC, Bethesda, Rockville, Northern Virginia. This lovely, renovated 4-level, 1-car garage town home offers 2,451 SF of total finished living space, drenched by natural light is ready for new owner. From its welcoming Foyer the Main Level offers: formal Living room with high ceiling; step up formal Dining room with sliding glass doors to deck overlooking common area; sun drenched updated Kitchen with skylight, Breakfast area. In Upper Level: huge Master Bedroom Suite with large Loft, completely remodeled (end of 2019) state of the art Master Bath with shower and tub, walk-in closet ; large second Master Bedroom. In the Lower Level: large Family/Recreation room with wood burning fireplace; full Bath with shower; Laundry/Utility; large Garage and additional storage room. Other attractive features: gleaming hardwood floors throughout main level; newish energy efficient windows & sliding glass door; decorator designed window treatments; plantation shutters in several windows; newish roof, kitchen appliances; freshly painted in decorator colors. Neighborhood is part of the Whitman HS district.
Location
State MD
County Montgomery
Zoning PD2
Direction East
Rooms
Basement Fully Finished, Garage Access, Full
Interior
Interior Features Breakfast Area, Carpet, Ceiling Fan(s), Floor Plan - Traditional, Kitchen - Eat-In, Kitchen - Table Space, Primary Bath(s), Skylight(s), Walk-in Closet(s), Window Treatments, Wood Floors
Hot Water Natural Gas
Heating Forced Air, Programmable Thermostat
Cooling Central A/C, Ceiling Fan(s), Programmable Thermostat
Flooring Hardwood, Carpet, Ceramic Tile
Fireplaces Number 1
Equipment Built-In Microwave, Dishwasher, Disposal, Dryer - Electric, Exhaust Fan, Icemaker, Oven/Range - Gas, Refrigerator, Washer
Fireplace Y
Window Features Energy Efficient,Double Pane
Appliance Built-In Microwave, Dishwasher, Disposal, Dryer - Electric, Exhaust Fan, Icemaker, Oven/Range - Gas, Refrigerator, Washer
Heat Source Natural Gas
Laundry Basement
Exterior
Exterior Feature Balcony, Deck(s)
Parking Features Garage - Front Entry, Garage Door Opener, Inside Access, Additional Storage Area
Garage Spaces 2.0
Utilities Available Fiber Optics Available, Cable TV, Natural Gas Available, Phone Available, Sewer Available, Water Available, Electric Available
Amenities Available Common Grounds, Picnic Area, Soccer Field, Tot Lots/Playground
Water Access N
View Trees/Woods
Roof Type Shingle
Accessibility None
Porch Balcony, Deck(s)
Attached Garage 1
Total Parking Spaces 2
Garage Y
Building
Story 4
Sewer Public Sewer
Water Public
Architectural Style Contemporary
Level or Stories 4
Additional Building Above Grade, Below Grade
Structure Type Dry Wall,9'+ Ceilings,2 Story Ceilings,Cathedral Ceilings
New Construction N
Schools
Elementary Schools Carderock Springs
Middle Schools Thomas W. Pyle
High Schools Walt Whitman
School District Montgomery County Public Schools
Others
Pets Allowed Y
HOA Fee Include Common Area Maintenance,Management,Reserve Funds,Snow Removal,Trash
Senior Community No
Tax ID 161002260977
Ownership Fee Simple
SqFt Source Assessor
Acceptable Financing Cash, Conventional
Listing Terms Cash, Conventional
Financing Cash,Conventional
Special Listing Condition Standard
Pets Allowed No Pet Restrictions
Read Less Info
Want to know what your home might be worth? Contact us for a FREE valuation!

Our team is ready to help you sell your home for the highest possible price ASAP

Bought with Alexandra C Kempel • Compass
"My job is to find and attract mastery-based agents to the office, protect the culture, and make sure everyone is happy! "
12 Terry Drive Suite 204, Newtown, Pennsylvania, 18940, United States






