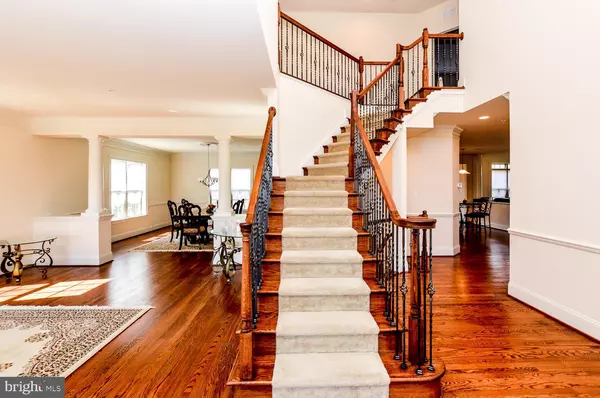$764,000
$764,000
For more information regarding the value of a property, please contact us for a free consultation.
5 Beds
5 Baths
6,303 SqFt
SOLD DATE : 07/24/2020
Key Details
Sold Price $764,000
Property Type Single Family Home
Sub Type Detached
Listing Status Sold
Purchase Type For Sale
Square Footage 6,303 sqft
Price per Sqft $121
Subdivision Preserve At Woodmore Estates
MLS Listing ID MDPG559818
Sold Date 07/24/20
Style Colonial
Bedrooms 5
Full Baths 4
Half Baths 1
HOA Y/N N
Abv Grd Liv Area 5,003
Originating Board BRIGHT
Year Built 2016
Annual Tax Amount $10,793
Tax Year 2019
Lot Size 1.053 Acres
Acres 1.05
Property Description
This Move in Ready stone front colonial is situated on a one acre plus lot. It features a 2 story open foyer with larger living room, dining room and office with built in shelving; a gourmet kitchen with granite counter tops, SS gas appliances, double oven, large center island, morning room , and 4 Ft family Room extension w/ gas fireplace with rear stairs leading to the upper level. On this level, a HUGE master bedroom suite with a sitting area and walk in closets, 3 additional bedrooms and 2 full baths with washer and dryer hookup. The basement is fully finished with a 5th bedroom, full bath, space for a media room and game room. It has a rough in for a wet bar and gas fireplace too.
Location
State MD
County Prince Georges
Zoning RE
Rooms
Other Rooms Living Room, Dining Room, Primary Bedroom, Kitchen, Family Room, Foyer, Breakfast Room, Study, Laundry, Recreation Room, Bathroom 1, Bathroom 2, Bathroom 3, Full Bath, Half Bath
Basement Connecting Stairway, Side Entrance, Sump Pump, Walkout Stairs, Fully Finished
Interior
Interior Features Chair Railings, Family Room Off Kitchen, Kitchen - Eat-In, Primary Bath(s), Upgraded Countertops, Wood Floors, Breakfast Area, Crown Moldings, Additional Stairway, Butlers Pantry, Combination Dining/Living, Floor Plan - Open, Kitchen - Island, Recessed Lighting, Sprinkler System, Tub Shower, Walk-in Closet(s), Soaking Tub, Ceiling Fan(s), Carpet
Hot Water 60+ Gallon Tank
Heating Programmable Thermostat, Forced Air
Cooling Central A/C
Flooring Carpet, Ceramic Tile, Hardwood
Fireplaces Number 1
Fireplaces Type Fireplace - Glass Doors
Equipment Disposal, Exhaust Fan, Icemaker, Microwave, Oven - Double, Oven/Range - Gas, Stainless Steel Appliances
Fireplace Y
Appliance Disposal, Exhaust Fan, Icemaker, Microwave, Oven - Double, Oven/Range - Gas, Stainless Steel Appliances
Heat Source Natural Gas
Laundry Upper Floor
Exterior
Parking Features Garage - Side Entry, Garage Door Opener
Garage Spaces 3.0
Utilities Available Natural Gas Available
Water Access N
Roof Type Shingle
Accessibility 32\"+ wide Doors
Attached Garage 3
Total Parking Spaces 3
Garage Y
Building
Story 3
Sewer No Septic System
Water Public
Architectural Style Colonial
Level or Stories 3
Additional Building Above Grade, Below Grade
Structure Type Dry Wall,Tray Ceilings,9'+ Ceilings,2 Story Ceilings
New Construction N
Schools
Elementary Schools Woodmore
Middle Schools Benjamin Tasker
High Schools Bowie
School District Prince George'S County Public Schools
Others
Pets Allowed N
Senior Community No
Tax ID 17073797420
Ownership Fee Simple
SqFt Source Estimated
Security Features Security System,Smoke Detector,Sprinkler System - Indoor
Acceptable Financing Cash, Conventional, FHA, VA
Horse Property N
Listing Terms Cash, Conventional, FHA, VA
Financing Cash,Conventional,FHA,VA
Special Listing Condition Standard
Read Less Info
Want to know what your home might be worth? Contact us for a FREE valuation!

Our team is ready to help you sell your home for the highest possible price ASAP

Bought with Will Stein • Compass
"My job is to find and attract mastery-based agents to the office, protect the culture, and make sure everyone is happy! "
12 Terry Drive Suite 204, Newtown, Pennsylvania, 18940, United States






