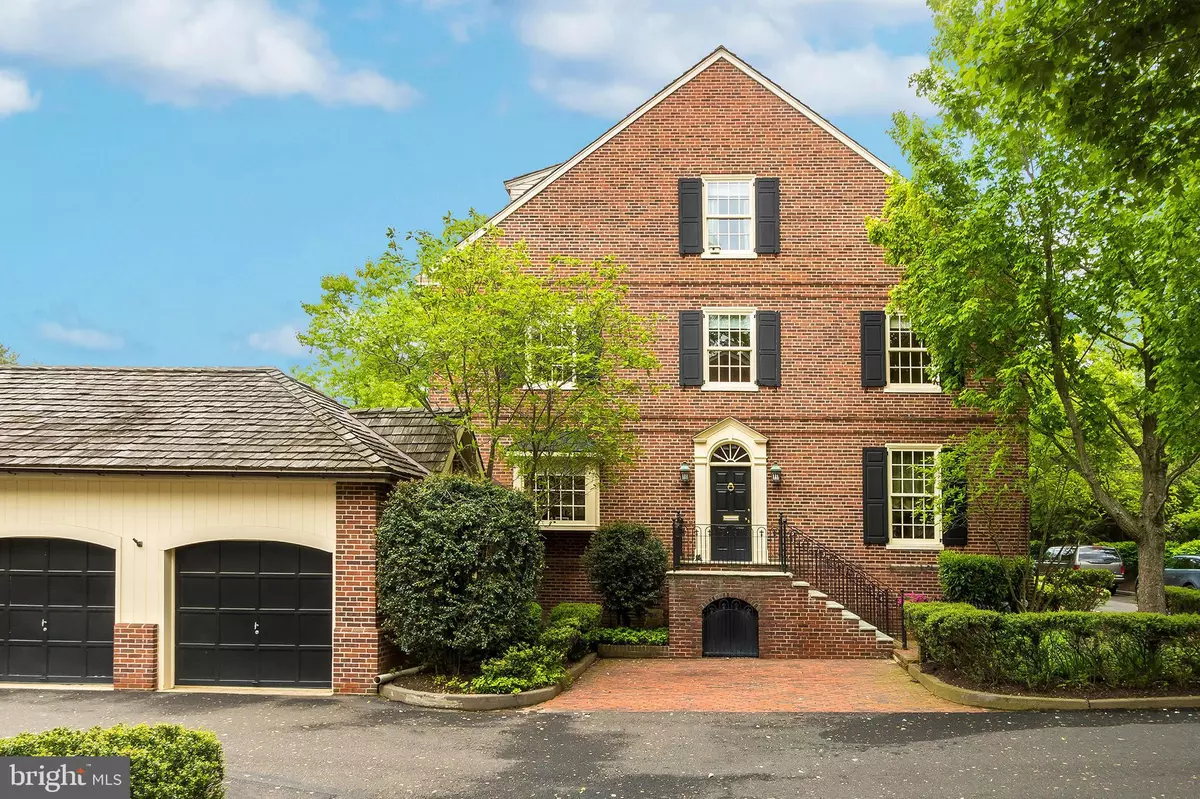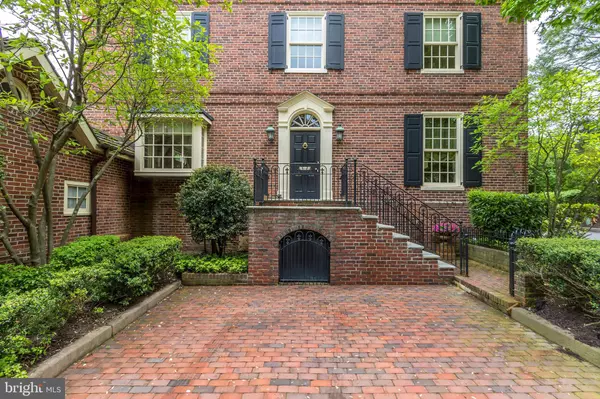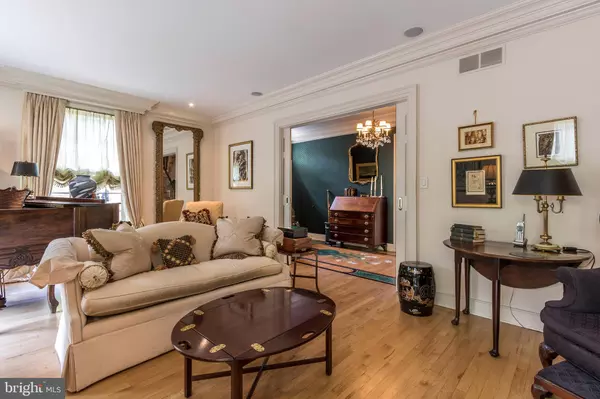$805,000
$839,000
4.1%For more information regarding the value of a property, please contact us for a free consultation.
4 Beds
4 Baths
2,645 SqFt
SOLD DATE : 01/08/2020
Key Details
Sold Price $805,000
Property Type Townhouse
Sub Type Interior Row/Townhouse
Listing Status Sold
Purchase Type For Sale
Square Footage 2,645 sqft
Price per Sqft $304
Subdivision Barclay Court
MLS Listing ID PABU468780
Sold Date 01/08/20
Style Colonial,Traditional
Bedrooms 4
Full Baths 3
Half Baths 1
HOA Fees $133
HOA Y/N Y
Abv Grd Liv Area 2,645
Originating Board BRIGHT
Year Built 1985
Annual Tax Amount $11,191
Tax Year 2018
Lot Size 3,049 Sqft
Acres 0.07
Property Description
Barclay Court is located in a tranquil enclave of 12 wonderfully attractive Colonial style brick townhouses reminiscent of 18th & early 19th century homes in Philadelphia. Attention to detail can be appreciated in that each home offers differently distinctive architectural elements. Highlights of this sunlit, elegant and charming home are the many custom finishes that both the builder and it current owners introduced in making this both aesthetically appealing and a comfortable place to call home. Rooms are gracious, high ceilings on the first floor and the extraordinary use of 9" stepped crown moldings, raised paneling, on-site hardwood floors, custom lighting, beautifully proportioned and thoughtfully placed windows add a sense of character and style to this remarkable residence. A handsome custom front door opens to the center hall with faux painted floor accented by malachite bordering and a central staircase. A half bath is conveniently located by the staircase with whimsical hand painted walls and custom granite vanity sink. The focal point of the living room is a beautifully accented fireplace with ogee' molding, marble surround, raised paneling, stepped out mantle and beautifully ornamented cabinetry with gold leafed shell accents. It provides a sense of dignified, quiet symmetry to the room. The home will easily accept both Modern or Antique furnishings! The bright & sunny kitchen with large box window, tall cabinetry, granite counters & separate island space offers a 5 burner stainless DCS gas stove with electric s/c oven, professional stainless exhaust hood, Sub-Zero refrigerator, Miele Dishwasher, Monogram Microwave makes cooking enjoyable! An adjacent dining area with custom accent lighting provides a generous space for both formal & informal dining and walls of French doors with transom and eye catching hardware flood this room with light and open to a private rear yard surrounded by mature landscaping and deck for seasonal outdoor dining. The master bedroom with hardwood floor, crown molding, separate sitting room and walk-in closet offers a full bath with tub & separate shower. An additional en-suite bedroom on this floor has a full bath with tub/shower. A laundry is conveniently located at this level. The third floor features 2 pleasantly spacious bedrooms, one of which has a triple dormer window and custom built-in bookshelves, wainscot paneling and window seat. These bedrooms share a sky lit full bath. The lower level of the house features a family room with large brick fireplace, built in bookshelves, separate cabinetry and custom walnut shelf. This space is afforded natural light provided by a 4 panel sky light and the perfect place for your indoor plants! There is a also finished office/flex space or exercise room with wrap around built-in bookshelves. Both of these rooms have brand new wall to wall carpeting. In addition, storage is provided at this level. Some of this very special home's other amenities and features: Direct access into the 2 car garage, zoned heating & air conditioning. Replacement Marvin true-divided light windows & wood shake roof. Location, Location! Situated in one of Bucks County's most visually beautiful & earliest original settlements and in the Newtown Borough Historic District. This very special home offers a lifestyle of easy, low maintenance living. Minutes to extensive shopping & convenient to 1-95, Princeton, Philadelphia and rail system to Manhattan!
Location
State PA
County Bucks
Area Newtown Boro (10128)
Zoning BR-4
Rooms
Other Rooms Living Room, Dining Room, Primary Bedroom, Sitting Room, Bedroom 3, Kitchen, Family Room, Bedroom 1, Office
Basement Full, Daylight, Partial, Heated, Shelving, Windows, Other
Interior
Interior Features Built-Ins, Carpet, Combination Kitchen/Dining, Crown Moldings, Dining Area, Floor Plan - Traditional, Kitchen - Gourmet, Kitchen - Island, Primary Bath(s), Recessed Lighting, Skylight(s), Stall Shower, Upgraded Countertops, Walk-in Closet(s), Window Treatments, Wood Floors, Other
Hot Water 60+ Gallon Tank, Electric
Heating Heat Pump - Electric BackUp, Heat Pump - Gas BackUp, Zoned
Cooling Central A/C, Heat Pump(s), Zoned
Flooring Carpet, Ceramic Tile, Hardwood, Vinyl
Fireplaces Number 2
Fireplaces Type Brick, Gas/Propane, Mantel(s), Marble, Wood
Equipment Commercial Range, Cooktop, Dishwasher, Disposal, Exhaust Fan, Humidifier, Microwave, Oven - Self Cleaning, Oven - Single, Range Hood, Refrigerator, Stainless Steel Appliances, Stove
Fireplace Y
Window Features Bay/Bow,Double Pane,Insulated,Replacement,Skylights,Vinyl Clad
Appliance Commercial Range, Cooktop, Dishwasher, Disposal, Exhaust Fan, Humidifier, Microwave, Oven - Self Cleaning, Oven - Single, Range Hood, Refrigerator, Stainless Steel Appliances, Stove
Heat Source Natural Gas
Laundry Hookup, Upper Floor
Exterior
Exterior Feature Deck(s)
Parking Features Built In, Garage - Side Entry, Garage Door Opener, Inside Access
Garage Spaces 2.0
Utilities Available Cable TV, Electric Available, Natural Gas Available, Phone, Phone Available, Sewer Available, Water Available
Water Access N
View Courtyard, Street
Roof Type Metal,Shake
Street Surface Paved
Accessibility None
Porch Deck(s)
Road Frontage Private
Attached Garage 2
Total Parking Spaces 2
Garage Y
Building
Lot Description Irregular, Landscaping, Level, Open, Private, Sloping, Vegetation Planting
Story 3+
Foundation Block
Sewer Public Sewer
Water Public
Architectural Style Colonial, Traditional
Level or Stories 3+
Additional Building Above Grade, Below Grade
Structure Type 9'+ Ceilings
New Construction N
Schools
School District Council Rock
Others
Senior Community No
Tax ID 28-004-004-009
Ownership Fee Simple
SqFt Source Assessor
Acceptable Financing Cash, Conventional
Listing Terms Cash, Conventional
Financing Cash,Conventional
Special Listing Condition Standard
Read Less Info
Want to know what your home might be worth? Contact us for a FREE valuation!

Our team is ready to help you sell your home for the highest possible price ASAP

Bought with Lisa L Cotton • Palmer Mack Real Estate Services

"My job is to find and attract mastery-based agents to the office, protect the culture, and make sure everyone is happy! "
12 Terry Drive Suite 204, Newtown, Pennsylvania, 18940, United States






