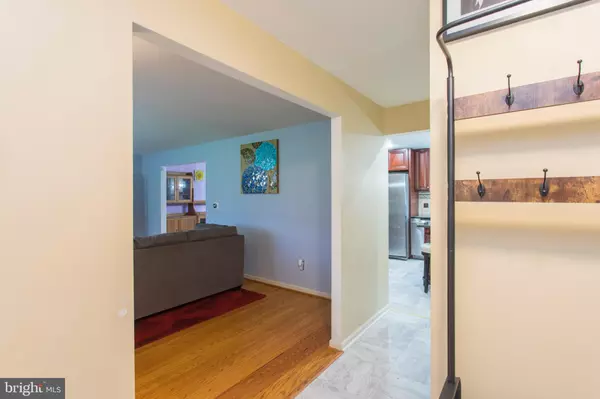$405,000
$415,000
2.4%For more information regarding the value of a property, please contact us for a free consultation.
5 Beds
3 Baths
2,341 SqFt
SOLD DATE : 05/29/2020
Key Details
Sold Price $405,000
Property Type Single Family Home
Sub Type Detached
Listing Status Sold
Purchase Type For Sale
Square Footage 2,341 sqft
Price per Sqft $173
Subdivision None Available
MLS Listing ID PAMC644084
Sold Date 05/29/20
Style Colonial
Bedrooms 5
Full Baths 2
Half Baths 1
HOA Y/N N
Abv Grd Liv Area 1,911
Originating Board BRIGHT
Year Built 1962
Annual Tax Amount $4,432
Tax Year 2019
Lot Size 0.304 Acres
Acres 0.3
Lot Dimensions 102.00 x 0.00
Property Description
Welcome home to your nicely updated, 5 bedroom Colonial in desirable Blue Bell! Low taxes!! Wissahickon schools! The first floor features hardwood flooring in the family and living rooms. Kitchen has been nicely appointed with custom cherry cabinetry, granite countertops, center island, new pantry addition and all stainless steel appliances. The powder room has a new vanity and mirror and was just painted. Laundry room is a generous size, includes Samsung washer and dryer, and has access to the back yard and stamped concrete patio. Upstairs you will find a master bedroom suite with a newly updated master bathroom. Oversize vanity, tile shower with seamless glass door, tile flooring. The hallway bathroom has a dual vanity, new lighting fixtures and was just painted. There are four additional bedrooms, one is being used as an office. All bedroom doors have been fitted with new hardware and professionally trimmed out. The fully finished lower level is amazing!! This was professionally finished and is perfect for the playroom or additional living space. HVAC system installed 2017. Roof was installed 2012. Furnace 2012. Water heater 2017. Put your springtime landscaping duties on hold here! Professional landscaping completed March 2020 on the exterior. Plenty of off street parking and full car garage. Close to several parks and walking trails with easy access to the PA Turnpike, 476, 202, and multiple train stations for easy commuting. Home was professionally cleaned!! Schedule your appointment today!
Location
State PA
County Montgomery
Area Whitpain Twp (10666)
Zoning R2
Rooms
Other Rooms Dining Room, Primary Bedroom, Bedroom 2, Bedroom 3, Bedroom 4, Bedroom 5, Kitchen, Family Room, Laundry, Primary Bathroom, Full Bath, Half Bath
Basement Fully Finished
Interior
Interior Features Attic, Kitchen - Eat-In, Ceiling Fan(s), Crown Moldings, Double/Dual Staircase, Floor Plan - Open, Kitchen - Island, Primary Bath(s), Pantry, Recessed Lighting, Skylight(s), Walk-in Closet(s), Wood Floors
Hot Water Natural Gas
Heating Central, Forced Air
Cooling Central A/C
Equipment Built-In Microwave, Dishwasher, Oven/Range - Gas, Stainless Steel Appliances, Water Heater - High-Efficiency
Fireplace N
Window Features Bay/Bow
Appliance Built-In Microwave, Dishwasher, Oven/Range - Gas, Stainless Steel Appliances, Water Heater - High-Efficiency
Heat Source Natural Gas
Laundry Main Floor
Exterior
Parking Features Additional Storage Area, Garage Door Opener, Inside Access
Garage Spaces 1.0
Water Access N
Roof Type Asphalt
Accessibility None
Attached Garage 1
Total Parking Spaces 1
Garage Y
Building
Story 2
Sewer Public Sewer
Water Public
Architectural Style Colonial
Level or Stories 2
Additional Building Above Grade, Below Grade
New Construction N
Schools
Elementary Schools Stony Creek
Middle Schools Wissahickon
High Schools Wissahickon
School District Wissahickon
Others
Senior Community No
Tax ID 66-00-07636-002
Ownership Fee Simple
SqFt Source Assessor
Security Features Security System
Acceptable Financing Cash, Conventional, FHA, VA
Listing Terms Cash, Conventional, FHA, VA
Financing Cash,Conventional,FHA,VA
Special Listing Condition Standard
Read Less Info
Want to know what your home might be worth? Contact us for a FREE valuation!

Our team is ready to help you sell your home for the highest possible price ASAP

Bought with Justine L Vogel-Nye • Realty ONE Group Legacy
"My job is to find and attract mastery-based agents to the office, protect the culture, and make sure everyone is happy! "
12 Terry Drive Suite 204, Newtown, Pennsylvania, 18940, United States






