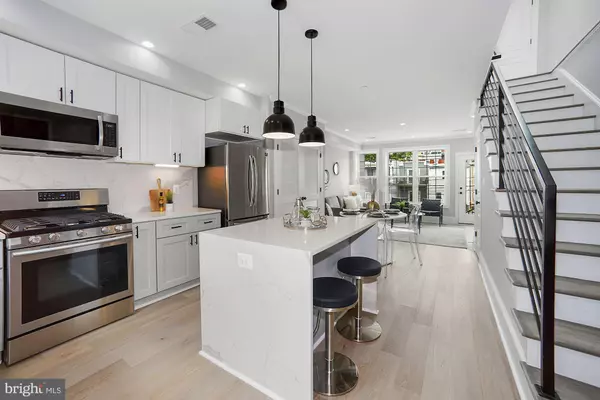$895,000
$895,000
For more information regarding the value of a property, please contact us for a free consultation.
2 Beds
3 Baths
1,325 SqFt
SOLD DATE : 09/24/2020
Key Details
Sold Price $895,000
Property Type Condo
Sub Type Condo/Co-op
Listing Status Sold
Purchase Type For Sale
Square Footage 1,325 sqft
Price per Sqft $675
Subdivision Shaw
MLS Listing ID DCDC470086
Sold Date 09/24/20
Style Federal
Bedrooms 2
Full Baths 2
Half Baths 1
Condo Fees $281/mo
HOA Y/N N
Abv Grd Liv Area 1,325
Originating Board BRIGHT
Year Built 2020
Tax Year 2020
Property Description
This is the penthouse you've been waiting on! When the timeless elegance of a historic Shaw rowhome meets the sophisticated design and architectural creativity demanded in today s modern spaces, a showstopping boutique condominium is crafted. These two incredible units will please even the most demanding, but when you ve got everything on your wishlist, then you don t have to compromise! These units won t disappoint by proving that you can have it all!Unit 2 of this boutique space - a sparkling penthouse gem - spans approximately 1325 sqft across the top 2 levels. Flooded in natural lights from 2 exposures, a massive lightwell, and oversized skylights, you feel like you re bathing in light! Featuring 2 large master suites, one on each level, and 2.5 baths, you ll have plenty of space and tons of storage! For the cook, a kitchen that would make even a gourmet chef envy: gas stainless steel appliances, white shaker-style cabinets with matte black hardware, quartz countertops, and plenty of storage. For the entertainer in you, a bright, open, airy, and super versatile floorplan will make guests feel welcomed and comfortable. And to help you relax and unwind, the master bath is like a luxury spa, with imported marble tiles, luxurious lighting and accents, and hand-crafted vanities that inspire. With a Walker s Paradise WalkScore of 98, you re just a short walk to some of DC s finest restaurants, shops, grocery stores, exercise studios, and famous parks and monuments. All of this in a building that is both pet-friendly and has low fees. Welcome to your paradise in the heart of the City.Additional unit features include:
Location
State DC
County Washington
Zoning RF1
Rooms
Other Rooms Living Room, Primary Bedroom, Kitchen, Primary Bathroom, Additional Bedroom
Main Level Bedrooms 1
Interior
Hot Water Electric
Heating Heat Pump - Electric BackUp
Cooling Heat Pump(s)
Fireplace N
Heat Source Electric
Laundry Dryer In Unit, Washer In Unit
Exterior
Amenities Available None
Water Access N
Accessibility None
Garage N
Building
Story 2
Sewer Public Sewer
Water Public
Architectural Style Federal
Level or Stories 2
Additional Building Above Grade, Below Grade
New Construction Y
Schools
School District District Of Columbia Public Schools
Others
Pets Allowed Y
HOA Fee Include Ext Bldg Maint,Insurance,Water,Other
Senior Community No
Tax ID NO TAX RECORD
Ownership Condominium
Special Listing Condition Standard, Third Party Approval
Pets Allowed Cats OK, Dogs OK
Read Less Info
Want to know what your home might be worth? Contact us for a FREE valuation!

Our team is ready to help you sell your home for the highest possible price ASAP

Bought with Rashida Lambert • Keller Williams Capital Properties
"My job is to find and attract mastery-based agents to the office, protect the culture, and make sure everyone is happy! "
12 Terry Drive Suite 204, Newtown, Pennsylvania, 18940, United States






