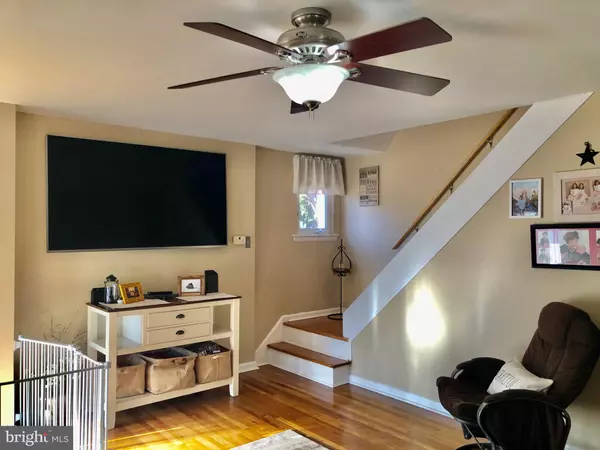$252,000
$249,900
0.8%For more information regarding the value of a property, please contact us for a free consultation.
3 Beds
2 Baths
1,760 SqFt
SOLD DATE : 05/15/2020
Key Details
Sold Price $252,000
Property Type Townhouse
Sub Type End of Row/Townhouse
Listing Status Sold
Purchase Type For Sale
Square Footage 1,760 sqft
Price per Sqft $143
Subdivision Parkwood
MLS Listing ID PAPH867410
Sold Date 05/15/20
Style AirLite
Bedrooms 3
Full Baths 1
Half Baths 1
HOA Y/N N
Abv Grd Liv Area 1,360
Originating Board BRIGHT
Year Built 1973
Annual Tax Amount $2,982
Tax Year 2020
Lot Size 2,602 Sqft
Acres 0.06
Lot Dimensions 24.89 x 104.54
Property Description
Welcome Home to this Beautifully Updated & Cared for 3 Bedroom Brick Breezeway! Property Features Include: Steel Door Entry into Foyer, Spacious Living Room w/Bay Window, Refinished Hardwood Floors & Ceiling Fan, Coat Closet, Dining Room w/Chairrail, Refinished Hardwood Floors & Ceiling Fan, Dining Room Opens to Kitchen w/Island, Bay Window, NEW Gas Stove & Refrigerator, Plenty of Cabinetry, Dishwasher & Garbage Disposal. 2nd Floor Offers: Master Bedroom w/Full Wall Closet & Ceiling Fan, Gorgeously Remodeled Ceramic Tile Hall Bathroom w/Skylight, 2 Additional Bedrooms w/Ceiling Fans & Hardwood Floors. Finished Basement has Good Size Rec Room w/New Wall to Wall, Separate Laundry, Storage, Powder Room w/Pedestal Sink & Exit to Covered Patio and Rear & Side Yards w/Storage Shed. This Wonderful Home also Offers Replacement Windows, NEW Hot Water Heater, Refinished Hardwood Floors, NEW Carpets in Basement & Hallway, One Car Garage w/Automatic Door Opener, Driveway, Stone Wall in Front, Privacy Fencing, Most 6 Panel Doors T/O, Recently Painted 1st Floor, Central Air & Much More! Conveniently Located..Close to Schools, Shopping, Transportation & Just Minutes From Major Roadways!
Location
State PA
County Philadelphia
Area 19154 (19154)
Zoning RSA4
Rooms
Basement Fully Finished
Main Level Bedrooms 3
Interior
Interior Features Carpet, Ceiling Fan(s), Chair Railings, Kitchen - Island, Skylight(s), Window Treatments, Wood Floors
Heating Forced Air
Cooling Central A/C
Flooring Hardwood, Carpet, Ceramic Tile
Equipment Dryer, Disposal, Dishwasher, Oven - Self Cleaning, Refrigerator, Washer, Water Heater
Window Features Bay/Bow,Replacement,Skylights
Appliance Dryer, Disposal, Dishwasher, Oven - Self Cleaning, Refrigerator, Washer, Water Heater
Heat Source Natural Gas
Laundry Basement
Exterior
Exterior Feature Breezeway, Patio(s)
Parking Features Garage - Front Entry, Garage Door Opener
Garage Spaces 1.0
Fence Privacy
Water Access N
Roof Type Flat
Accessibility None
Porch Breezeway, Patio(s)
Attached Garage 1
Total Parking Spaces 1
Garage Y
Building
Story 3+
Sewer Public Sewer
Water Public
Architectural Style AirLite
Level or Stories 3+
Additional Building Above Grade, Below Grade
New Construction N
Schools
School District The School District Of Philadelphia
Others
Senior Community No
Tax ID 663304400
Ownership Fee Simple
SqFt Source Assessor
Security Features Security System
Special Listing Condition Standard
Read Less Info
Want to know what your home might be worth? Contact us for a FREE valuation!

Our team is ready to help you sell your home for the highest possible price ASAP

Bought with William Lynn • RE/MAX Realty Services-Bensalem
"My job is to find and attract mastery-based agents to the office, protect the culture, and make sure everyone is happy! "
12 Terry Drive Suite 204, Newtown, Pennsylvania, 18940, United States






