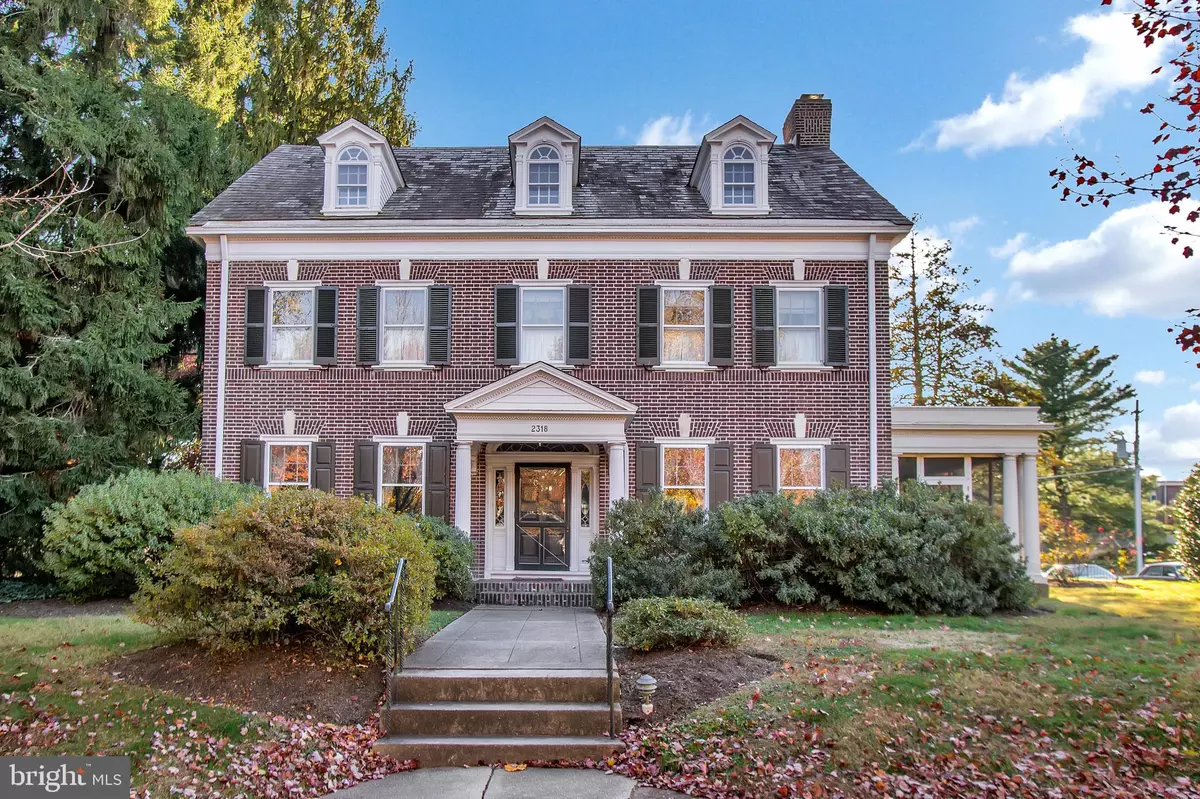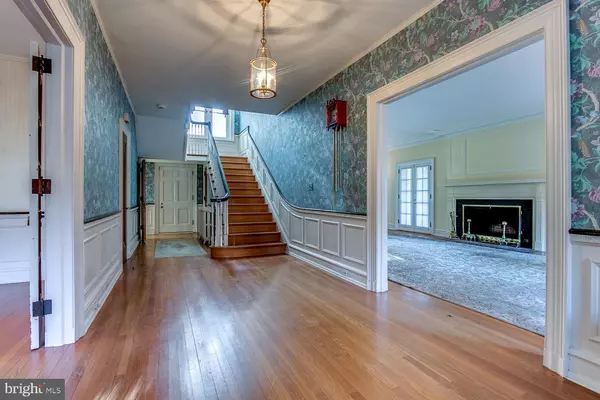$795,000
$950,000
16.3%For more information regarding the value of a property, please contact us for a free consultation.
5 Beds
4 Baths
4,050 SqFt
SOLD DATE : 02/14/2020
Key Details
Sold Price $795,000
Property Type Single Family Home
Sub Type Detached
Listing Status Sold
Purchase Type For Sale
Square Footage 4,050 sqft
Price per Sqft $196
Subdivision Highlands
MLS Listing ID DENC490864
Sold Date 02/14/20
Style Colonial
Bedrooms 5
Full Baths 3
Half Baths 1
HOA Y/N N
Abv Grd Liv Area 4,050
Originating Board BRIGHT
Year Built 1925
Annual Tax Amount $9,440
Tax Year 2019
Lot Size 0.420 Acres
Acres 0.42
Lot Dimensions 120.00 x 150.00
Property Description
A rare find! A beautiful brick center-hall colonial home in the Highlands near Rockford Park. Built in 1925, this home sits on a large .42 acre corner lot and boasts it's original architectural millwork which includes period doors,moulding, casings and wainscoting. Enter from the front door into a large entry hall and dramatic staircase. To the right is a formal living room with multiple piece crown mouldings, built-in shelves and a wood burning fireplace. Two sets of french doors lead to a peaceful screened porch. To the left of the entry, The dining room with wainscoting leads to the kitchen which has Bertch cabinetry, SubZero refrigerator and a 5-burner gas cooktop. Off the kitchen is the laundry room and pantry. On the main staircase, the landing has a full width of windows to let in natural light. The second floor has 3 large bedrooms plus a master suite with a separate dressing room or nursery. There are also 2 full baths on this floor. Going up to the 3rd floor, there is an ensuite bedroom and a large sitting room. This floor also has a large unfinished area that can be transformed into an office, play area or hobby room. Returning back downstairs, the back staircase from the 2nd floor landing leads directly into to the kitchen.There is a full unfinished basement with outside stairs and an oversized two car garage.Any inspections are for the buyers information only. The seller will make no repairs. Listing agent is related to the seller.
Location
State DE
County New Castle
Area Wilmington (30906)
Zoning 26R-1
Rooms
Other Rooms Living Room, Dining Room, Primary Bedroom, Sitting Room, Bedroom 2, Bedroom 3, Kitchen, Foyer, Bedroom 1, Laundry, Bathroom 1, Screened Porch
Basement Full
Interior
Interior Features Cedar Closet(s), Ceiling Fan(s), Crown Moldings, Kitchen - Eat-In
Hot Water Natural Gas
Heating Hot Water
Cooling Window Unit(s)
Flooring Hardwood, Ceramic Tile, Vinyl
Fireplaces Number 1
Fireplaces Type Equipment, Wood, Screen
Equipment Cooktop - Down Draft, Dishwasher, Disposal, Oven - Double, Refrigerator
Furnishings No
Fireplace Y
Appliance Cooktop - Down Draft, Dishwasher, Disposal, Oven - Double, Refrigerator
Heat Source Natural Gas
Laundry Main Floor
Exterior
Parking Features Garage Door Opener
Garage Spaces 4.0
Water Access N
Roof Type Slate
Accessibility None
Total Parking Spaces 4
Garage Y
Building
Lot Description Corner
Story 3+
Sewer Public Sewer
Water Public
Architectural Style Colonial
Level or Stories 3+
Additional Building Above Grade, Below Grade
Structure Type 9'+ Ceilings,Plaster Walls
New Construction N
Schools
Elementary Schools Highlands
Middle Schools Alexis I. Du Pont
High Schools Alexis I. Dupont
School District Red Clay Consolidated
Others
Senior Community No
Tax ID 26-012.20-086
Ownership Fee Simple
SqFt Source Assessor
Security Features Security System
Acceptable Financing Cash, Conventional
Listing Terms Cash, Conventional
Financing Cash,Conventional
Special Listing Condition Standard
Read Less Info
Want to know what your home might be worth? Contact us for a FREE valuation!

Our team is ready to help you sell your home for the highest possible price ASAP

Bought with Victoria A Dickinson • Patterson-Schwartz - Greenville
"My job is to find and attract mastery-based agents to the office, protect the culture, and make sure everyone is happy! "
12 Terry Drive Suite 204, Newtown, Pennsylvania, 18940, United States






