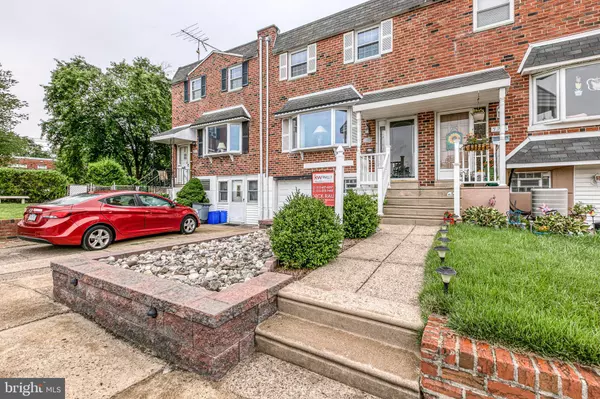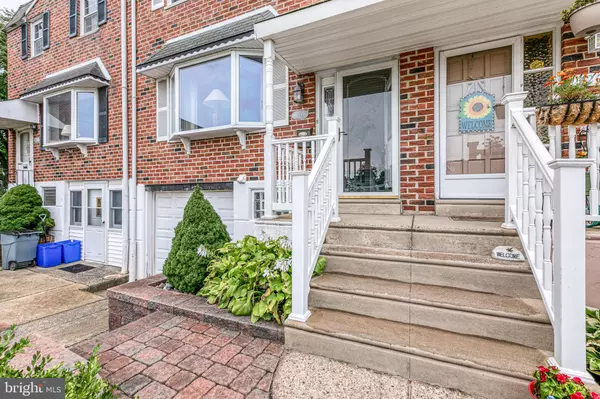$245,000
$245,000
For more information regarding the value of a property, please contact us for a free consultation.
3 Beds
2 Baths
1,460 SqFt
SOLD DATE : 09/25/2020
Key Details
Sold Price $245,000
Property Type Townhouse
Sub Type Interior Row/Townhouse
Listing Status Sold
Purchase Type For Sale
Square Footage 1,460 sqft
Price per Sqft $167
Subdivision Parkwood
MLS Listing ID PAPH927654
Sold Date 09/25/20
Style AirLite
Bedrooms 3
Full Baths 1
Half Baths 1
HOA Y/N N
Abv Grd Liv Area 1,460
Originating Board BRIGHT
Year Built 1965
Annual Tax Amount $2,914
Tax Year 2020
Lot Size 1,900 Sqft
Acres 0.04
Lot Dimensions 20.00 x 95.00
Property Description
Come see this well maintained and charming brick row on a cul-de-sac in the highly desirable Parkwood neighborhood of the city. This cream puff of a home sits at the end of a cul de sac and backs up to Poquessing Valley Park offering an increased degree of privacy despite being in the city. This home currently has carpets throughout but there are hardwood floors waiting to be unveiled underneath throughout the home. A tad bit of sweat equity would go miles here as some neutral paint colors and refinished hardwoods would yield big results. Three well sized bedrooms and a full hall bathroom with large walk in shower complete the top floor. The main level offers a large sized living and dining area as well as an eat in kitchen. The basement level is nicely appointed and has a great den/man cave/family room area that opens to the flat and welcoming yard. Also on this floor is a convenient half bath in the den area as well as a laundry area and access to the garage. Jump quickly on this one as this house will sell quickly due to price point, condition and area.
Location
State PA
County Philadelphia
Area 19154 (19154)
Zoning RSA4
Rooms
Basement Partial
Interior
Hot Water Natural Gas
Cooling Central A/C
Equipment Washer, Dryer - Gas, Refrigerator, Dishwasher, Oven/Range - Gas
Appliance Washer, Dryer - Gas, Refrigerator, Dishwasher, Oven/Range - Gas
Heat Source Natural Gas
Exterior
Parking Features Basement Garage
Garage Spaces 2.0
Water Access N
Accessibility 2+ Access Exits, 32\"+ wide Doors, 36\"+ wide Halls, >84\" Garage Door
Attached Garage 1
Total Parking Spaces 2
Garage Y
Building
Story 3
Sewer Public Sewer
Water Public
Architectural Style AirLite
Level or Stories 3
Additional Building Above Grade, Below Grade
New Construction N
Schools
Elementary Schools Stephen Decatur
Middle Schools Stephen Decatur
High Schools George Washington
School District The School District Of Philadelphia
Others
Senior Community No
Tax ID 663077100
Ownership Fee Simple
SqFt Source Assessor
Special Listing Condition Standard
Read Less Info
Want to know what your home might be worth? Contact us for a FREE valuation!

Our team is ready to help you sell your home for the highest possible price ASAP

Bought with Adam B Kruger • Realty Mark Associates
"My job is to find and attract mastery-based agents to the office, protect the culture, and make sure everyone is happy! "
12 Terry Drive Suite 204, Newtown, Pennsylvania, 18940, United States






