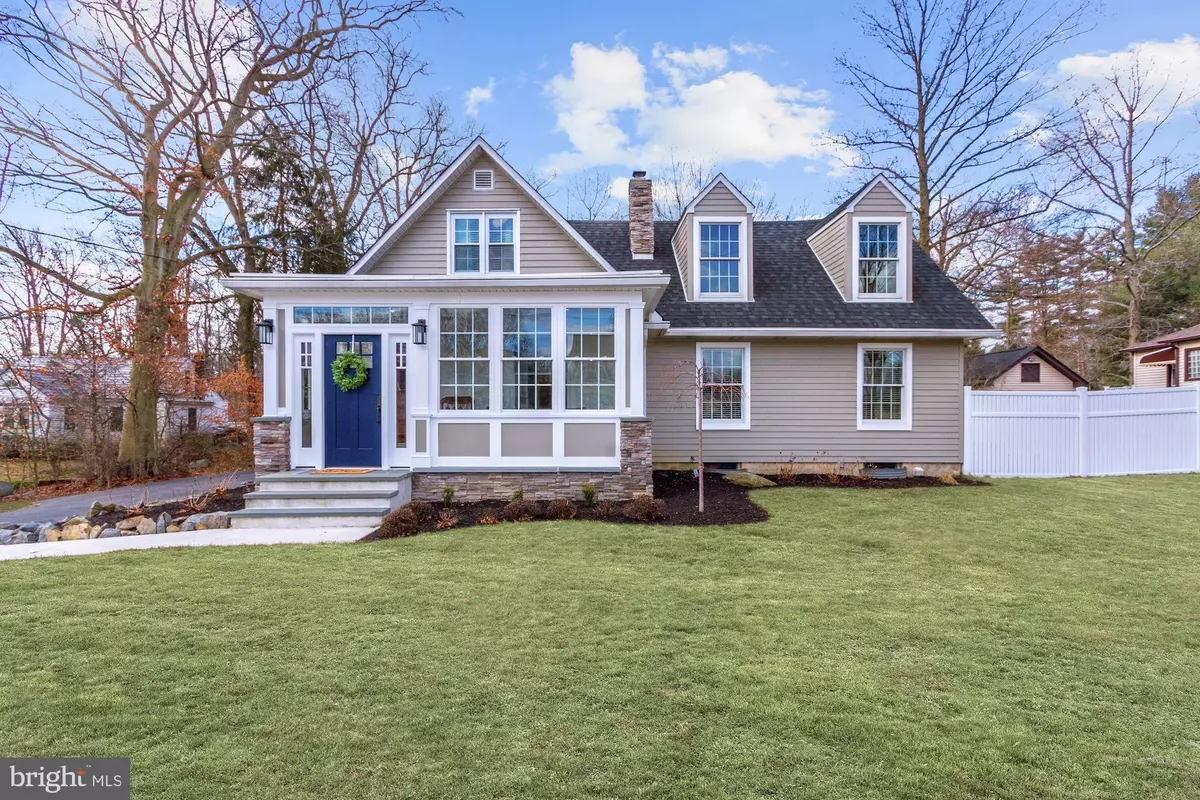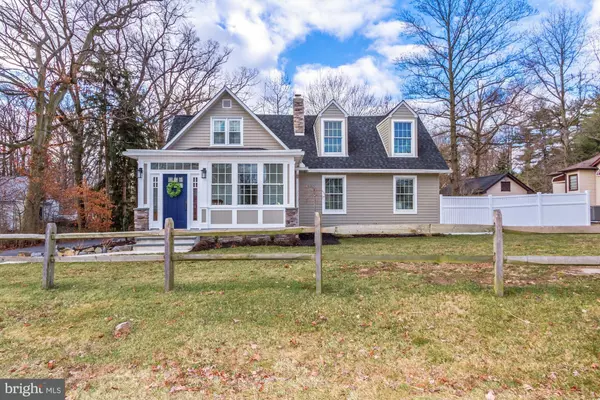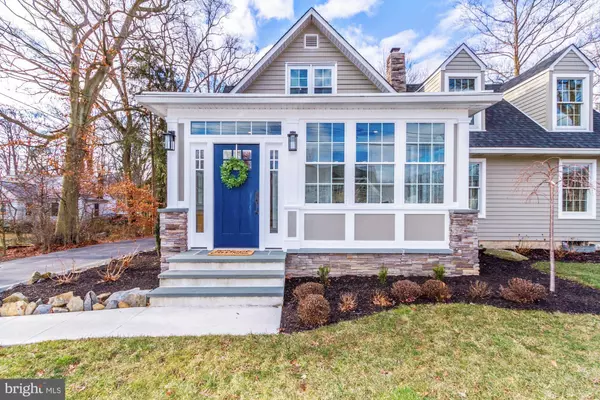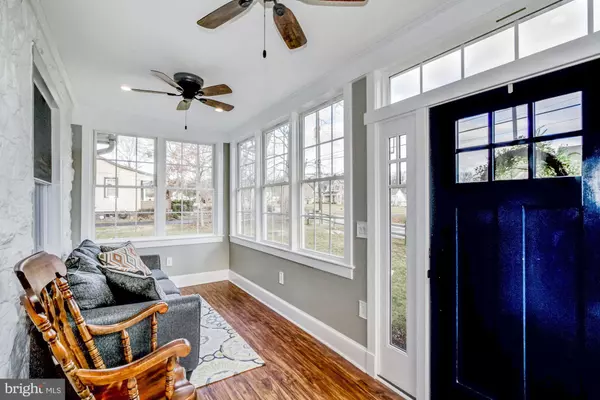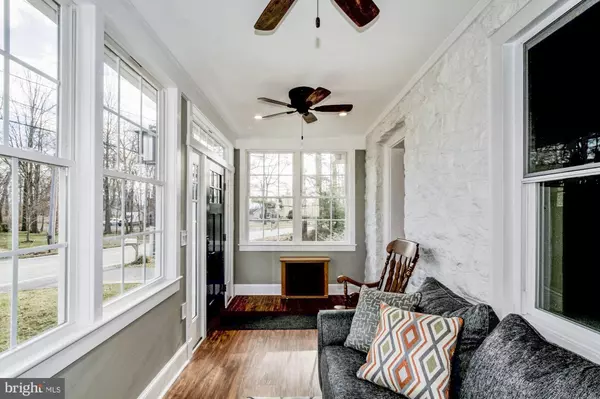$380,000
$375,000
1.3%For more information regarding the value of a property, please contact us for a free consultation.
3 Beds
3 Baths
3,030 SqFt
SOLD DATE : 04/15/2020
Key Details
Sold Price $380,000
Property Type Single Family Home
Sub Type Detached
Listing Status Sold
Purchase Type For Sale
Square Footage 3,030 sqft
Price per Sqft $125
Subdivision Pinecrest
MLS Listing ID DENC493588
Sold Date 04/15/20
Style Cape Cod
Bedrooms 3
Full Baths 2
Half Baths 1
HOA Y/N N
Abv Grd Liv Area 2,450
Originating Board BRIGHT
Year Built 1940
Annual Tax Amount $2,318
Tax Year 2019
Lot Size 0.520 Acres
Acres 0.52
Lot Dimensions 106.00 x 220.00
Property Description
This is a gem in North Wilmington! This beautiful home is situated on a .52 acre lot with a serene and private fenced in backyard on level ground. Enter through the charming enclosed porch that is filled with natural light from all of the windows. Enter through the beautiful craftsman style wood door into the living room with gleaming hardwood floors throughout the main level. The formal dining room offers beautiful built-in cabinetry where you will find storage galore!! The family room is enormous and features a rustic stone wall and updated windows. French doors lead to the private deck that overlooks the HUGE backyard! The custom kitchen boasts Corian countertops, cherry cabinetry, double sink, and Stainless Steel appliances. Upstairs you will find a fabulous master bedroom with 2 large closets, new carpet, and an updated master bathroom with stand up shower. There are 2 additional bedrooms also with new carpet and an updated hall bath with a new skylight. The basement has 2 entrances- one leads to a finished area that can easily be used as a 4th bedroom or a rec room. Outside you will find a 25x25 finished detached garage that has been turned into a MAN CAVE. It has a custom bar, media area, workshop, heat, electricity, and an attic with pull down steps for easy access and great storage. Easy commute to Wilmington and Philadelphia, close to fantastic shopping on Rt 202 in sought after Brandywine School District. It is truly one of a kind and ready to move right in! (Square footage and room sizes are approximate).
Location
State DE
County New Castle
Area Brandywine (30901)
Zoning NC21
Rooms
Other Rooms Living Room, Dining Room, Primary Bedroom, Bedroom 2, Bedroom 3, Kitchen, Family Room
Basement Partially Finished, Rear Entrance, Walkout Stairs
Interior
Interior Features Primary Bath(s), Recessed Lighting, Wood Floors, Skylight(s), Built-Ins, Stall Shower
Hot Water Electric
Cooling Central A/C
Flooring Hardwood, Carpet, Ceramic Tile
Equipment Built-In Microwave, Dishwasher, Oven/Range - Electric, Refrigerator, Stainless Steel Appliances, Washer/Dryer Stacked
Fireplace N
Appliance Built-In Microwave, Dishwasher, Oven/Range - Electric, Refrigerator, Stainless Steel Appliances, Washer/Dryer Stacked
Heat Source Oil
Laundry Main Floor
Exterior
Exterior Feature Deck(s), Enclosed, Porch(es)
Parking Features Garage - Front Entry, Garage Door Opener, Additional Storage Area
Garage Spaces 2.0
Fence Privacy, Vinyl, Split Rail, Wood
Utilities Available Cable TV, Natural Gas Available
Water Access N
Roof Type Architectural Shingle
Accessibility 2+ Access Exits
Porch Deck(s), Enclosed, Porch(es)
Total Parking Spaces 2
Garage Y
Building
Lot Description Level
Story 2
Foundation Block, Stone
Sewer Public Sewer
Water Public
Architectural Style Cape Cod
Level or Stories 2
Additional Building Above Grade, Below Grade
New Construction N
Schools
School District Brandywine
Others
Senior Community No
Tax ID 06-015.00-016
Ownership Fee Simple
SqFt Source Estimated
Acceptable Financing Conventional, FHA, Cash, VA
Listing Terms Conventional, FHA, Cash, VA
Financing Conventional,FHA,Cash,VA
Special Listing Condition Standard
Read Less Info
Want to know what your home might be worth? Contact us for a FREE valuation!

Our team is ready to help you sell your home for the highest possible price ASAP

Bought with Phyllis M Lynch • Keller Williams Real Estate - Media
"My job is to find and attract mastery-based agents to the office, protect the culture, and make sure everyone is happy! "
12 Terry Drive Suite 204, Newtown, Pennsylvania, 18940, United States

