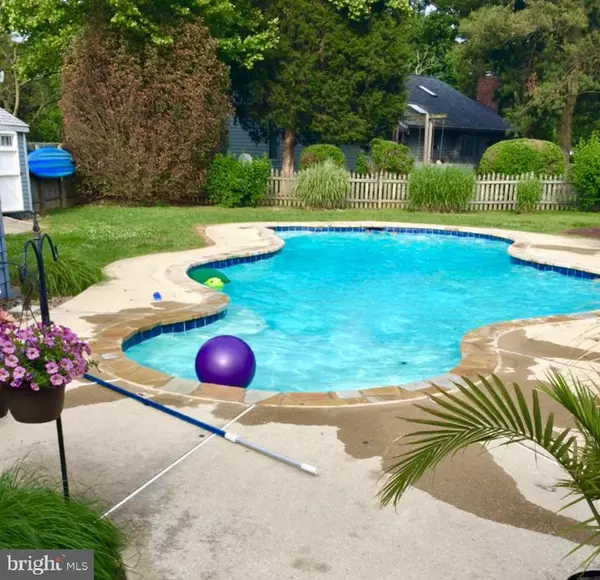$470,000
$470,000
For more information regarding the value of a property, please contact us for a free consultation.
4 Beds
2 Baths
1,824 SqFt
SOLD DATE : 04/21/2020
Key Details
Sold Price $470,000
Property Type Single Family Home
Sub Type Detached
Listing Status Sold
Purchase Type For Sale
Square Footage 1,824 sqft
Price per Sqft $257
Subdivision Queen Anne Colony
MLS Listing ID MDQA143000
Sold Date 04/21/20
Style Cape Cod
Bedrooms 4
Full Baths 2
HOA Fees $8/ann
HOA Y/N Y
Abv Grd Liv Area 1,824
Originating Board BRIGHT
Year Built 1975
Annual Tax Amount $4,354
Tax Year 2020
Lot Size 0.483 Acres
Acres 0.48
Property Description
Ohhhhh MY... Blink and You'll Miss It!! NEWLY LISTED in Coveted Queen Anne's Colony! Corner lot on cul-de-sac w/ DEEDED BOAT SLIP Just Steps Away From Your New Island Home AND In-Ground GUNITE POOL! Large, Private, Fenced Backyard Perfect for Entertaining & Just Begging for Cook-Outs & Summer Living! 4 Bedroom, Including Main-Level Master, 2 Full Baths, Large Living Spaces, Inviting Foyer Opens to Spacious Dining Space flowing to Updated Kitchen w/ Gleaming Granite, Shiny Stainless & White & Bright Cabinetry, Wood-Burning Stove w/ Charming Brick Surround Adorns Family Room Open to Kitchen, 3rd and 4th Upper-Level Bedrooms w/ 2nd Full Bath. Attached 2-Car Garage has CHARMING Breezeway Open to Backyard. Bonus 'den' above portion of garage has baseboard heating & is Fun Hangout/Office/Craft Space w/ Large Walk-in-Storage Room! Ample Storage Throughout! Matapeake Schools!! 10 Mins from Bay Bridge. Priced to SELL- HURRY to Claim this Beauty Before It's Your Competition Hosts Parties in YOUR Pool!
Location
State MD
County Queen Annes
Zoning NC-15
Rooms
Other Rooms Living Room, Dining Room, Bedroom 2, Bedroom 3, Bedroom 4, Kitchen, Den, Foyer, Bedroom 1, Sun/Florida Room, Bathroom 1, Bathroom 2
Main Level Bedrooms 2
Interior
Hot Water Electric
Heating Heat Pump(s)
Cooling Central A/C, Heat Pump(s)
Fireplaces Number 1
Fireplaces Type Wood
Equipment Dishwasher, Dryer, Refrigerator, Stove, Washer, Water Heater
Fireplace Y
Appliance Dishwasher, Dryer, Refrigerator, Stove, Washer, Water Heater
Heat Source Electric, Oil
Exterior
Parking Features Additional Storage Area, Garage - Side Entry, Garage Door Opener, Inside Access
Garage Spaces 2.0
Pool In Ground, Saltwater
Water Access Y
Water Access Desc Canoe/Kayak,Fishing Allowed,Boat - Powered
Roof Type Architectural Shingle
Accessibility Entry Slope <1'
Attached Garage 2
Total Parking Spaces 2
Garage Y
Building
Lot Description Cul-de-sac
Story 2
Foundation Crawl Space
Sewer On Site Septic, Septic Exists
Water Well
Architectural Style Cape Cod
Level or Stories 2
Additional Building Above Grade, Below Grade
New Construction N
Schools
Elementary Schools Matapeake
Middle Schools Matapeake
High Schools Kent Island
School District Queen Anne'S County Public Schools
Others
Senior Community No
Tax ID 1804060970
Ownership Fee Simple
SqFt Source Assessor
Special Listing Condition Standard
Read Less Info
Want to know what your home might be worth? Contact us for a FREE valuation!

Our team is ready to help you sell your home for the highest possible price ASAP

Bought with Michael W Patrick • RE/MAX United Real Estate
"My job is to find and attract mastery-based agents to the office, protect the culture, and make sure everyone is happy! "
12 Terry Drive Suite 204, Newtown, Pennsylvania, 18940, United States






