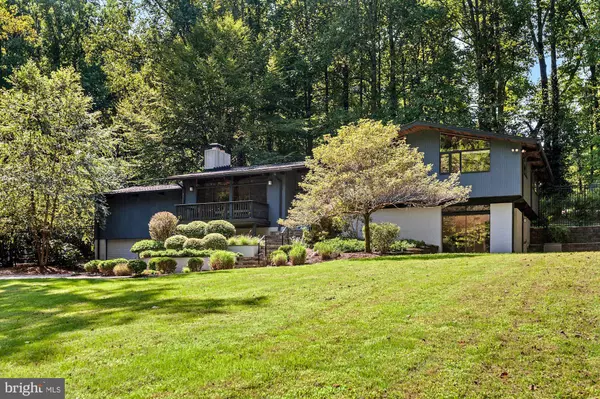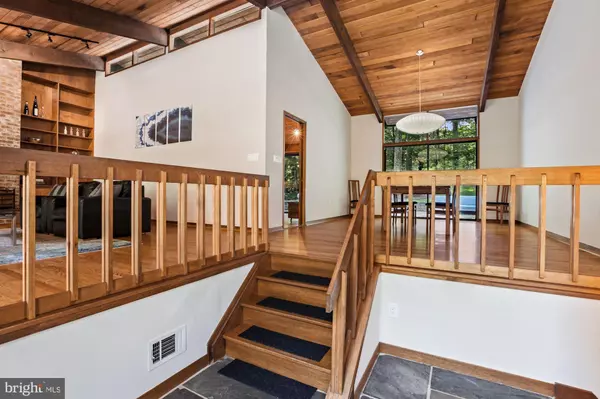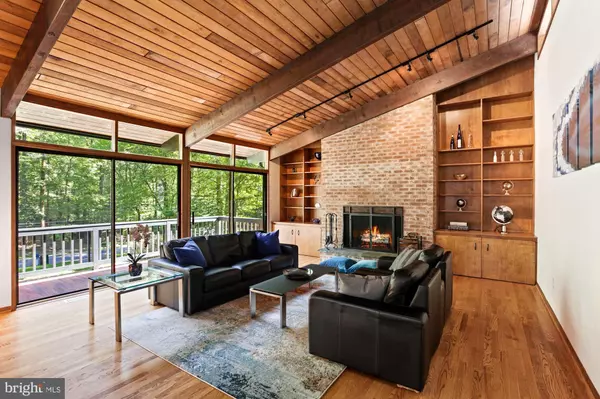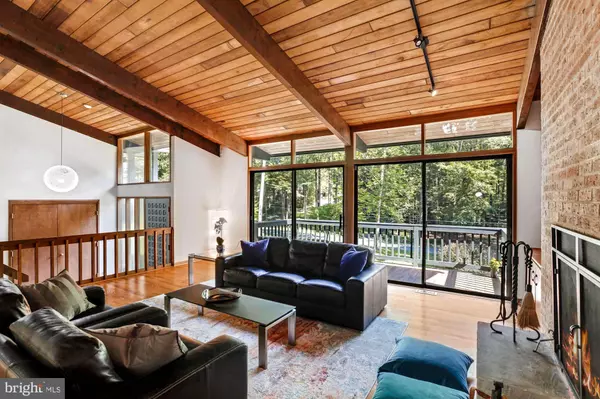$1,205,000
$1,079,900
11.6%For more information regarding the value of a property, please contact us for a free consultation.
4 Beds
3 Baths
3,235 SqFt
SOLD DATE : 10/23/2020
Key Details
Sold Price $1,205,000
Property Type Single Family Home
Sub Type Detached
Listing Status Sold
Purchase Type For Sale
Square Footage 3,235 sqft
Price per Sqft $372
Subdivision Fawcett Farms
MLS Listing ID MDMC724398
Sold Date 10/23/20
Style Mid-Century Modern,Contemporary
Bedrooms 4
Full Baths 2
Half Baths 1
HOA Y/N N
Abv Grd Liv Area 2,699
Originating Board BRIGHT
Year Built 1977
Annual Tax Amount $11,739
Tax Year 2019
Lot Size 1.118 Acres
Acres 1.12
Property Description
Don't miss this custom-built Mid Century Modern home by Acorn Deck Company with walls of glass that naturally welcome the outdoors in! An exquisite flagstone walk-way takes you past beautiful landscaping to an inviting entry-way into over 3,200 square feet of finished space. The stone floored foyer, with the first example of unique custom lighting (that you will find all throughout the home), opens into an enormous two-story living room with built-ins and airy vaulted ceilings. It also includes an exposed brick, floor to ceiling, wood-burning fire place and it's own sliding glass door on-to a private balcony, perfect for relaxing with a good book, or enjoying a glass of wine! The spacious dining room can seat all of your friends, family or guests with a sliding glass door on-to the large stone back-patio, so the party can go from inside to outside without any hesitation. Next, step into this cook's kitchen! High-end appliances, including a Thermador Induction cooktop, with a retractable exhaust is ready to bring out the inner gourmet in anybody! The retractable exhaust allows for an unobstructed view of the picturesque backyard with ample space for all of your outdoor seating, areas for play, and even it's own fire-pit with benches for chilly evening smores! On top of that there is lush natural cherry cabinetry with tons of storage space and access to the garage and "mud-room" area. Up a few stairs from the main level, the second level includes an owner's suite, with vaulted ceilings, and windows on two sides. The en-suite has upgraded counter tops and dual sinks with a separate toilet and shower. Two more rooms round out the 2nd floor and a hall bathroom, upgraded with custom tile, skylights, and a heated floor! The walkout basement has a large rec-room, with sliding glass doors on two sides and extensive lighting. A 4th bedroom, with it's own walk-out entrance, would also make a lovely office or library. Additional finished space, connecting to the garage also, is large enough for a gym area, play-space, work bench area for crafts and woodworking, and more storage than you might ever need. Finally, enter the immense two car garage. This is more two and a half cars, and it's incredibly tall ceiling would make it a candidate, possibly, for a lift for you classic car or sports-car that's not an everyday driver! All of this is minutes to Potomac Village, minutes, to I-495, walking distance to Great Falls and the Gold Mine Loop Trail! Freshly painted and move-in ready, all you'll need to do bring your cross-country skis and your camping gear for the back yard and get ready to take advantage of this stunning home and all it has to offer...Oh...and don't forget the marshmallows!! **Extensive Professional Photos coming soon**
Location
State MD
County Montgomery
Zoning R200
Rooms
Basement Daylight, Full, Fully Finished, Garage Access, Outside Entrance, Walkout Level, Windows
Interior
Interior Features Built-Ins, Exposed Beams, Floor Plan - Open, Formal/Separate Dining Room, Breakfast Area, Kitchen - Eat-In, Kitchen - Gourmet, Kitchen - Island, Skylight(s), Soaking Tub, Tub Shower, Upgraded Countertops, Walk-in Closet(s), Window Treatments, Wood Floors
Hot Water Oil
Heating Forced Air
Cooling Central A/C
Fireplaces Number 1
Fireplaces Type Brick, Screen
Equipment Air Cleaner, Built-In Microwave, Cooktop, Dishwasher, Disposal, Dryer, Exhaust Fan, Humidifier, Icemaker, Oven - Self Cleaning, Refrigerator
Fireplace Y
Appliance Air Cleaner, Built-In Microwave, Cooktop, Dishwasher, Disposal, Dryer, Exhaust Fan, Humidifier, Icemaker, Oven - Self Cleaning, Refrigerator
Heat Source Oil
Exterior
Parking Features Additional Storage Area, Garage - Front Entry, Garage Door Opener, Inside Access, Oversized
Garage Spaces 2.0
Water Access N
View Trees/Woods
Accessibility None
Attached Garage 2
Total Parking Spaces 2
Garage Y
Building
Story 3
Sewer Community Septic Tank, Private Septic Tank
Water Well
Architectural Style Mid-Century Modern, Contemporary
Level or Stories 3
Additional Building Above Grade, Below Grade
New Construction N
Schools
Elementary Schools Potomac
Middle Schools Herbert Hoover
High Schools Winston Churchill
School District Montgomery County Public Schools
Others
Senior Community No
Tax ID 161000867677
Ownership Fee Simple
SqFt Source Assessor
Special Listing Condition Standard
Read Less Info
Want to know what your home might be worth? Contact us for a FREE valuation!

Our team is ready to help you sell your home for the highest possible price ASAP

Bought with John T Mahshie • TTR Sotheby's International Realty
"My job is to find and attract mastery-based agents to the office, protect the culture, and make sure everyone is happy! "
12 Terry Drive Suite 204, Newtown, Pennsylvania, 18940, United States






