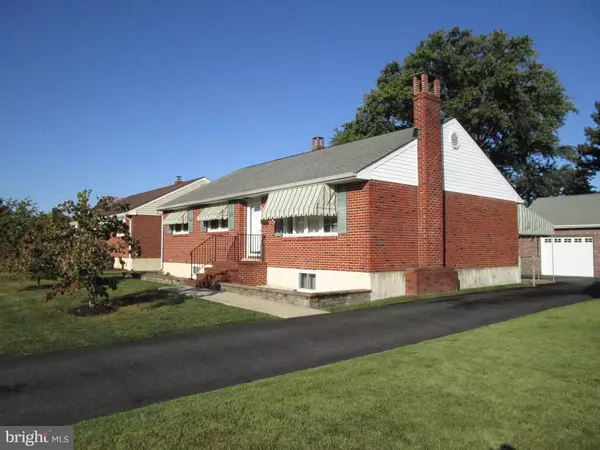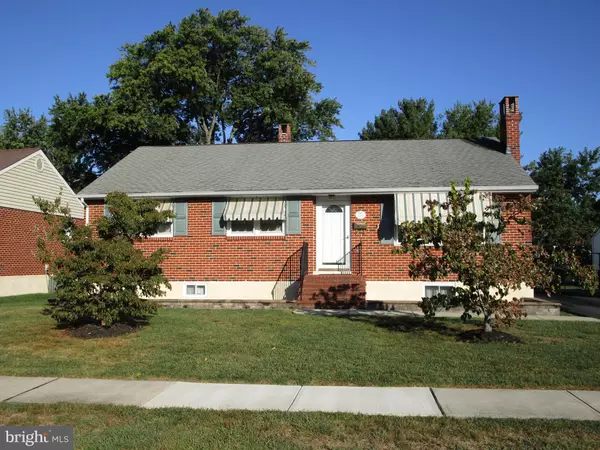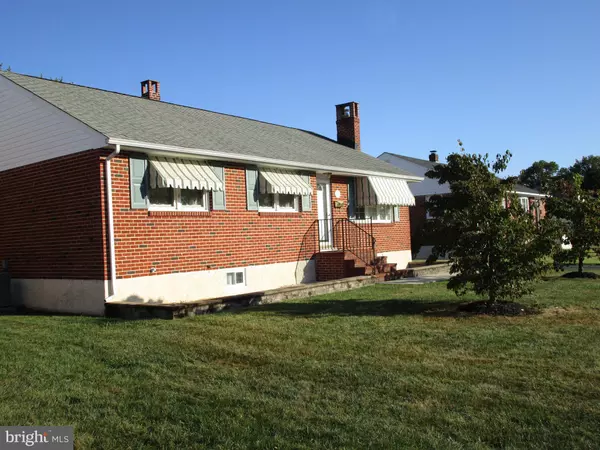$280,000
$284,900
1.7%For more information regarding the value of a property, please contact us for a free consultation.
3 Beds
2 Baths
1,800 SqFt
SOLD DATE : 01/08/2020
Key Details
Sold Price $280,000
Property Type Single Family Home
Sub Type Detached
Listing Status Sold
Purchase Type For Sale
Square Footage 1,800 sqft
Price per Sqft $155
Subdivision Sheridan Square
MLS Listing ID DENC487700
Sold Date 01/08/20
Style Ranch/Rambler
Bedrooms 3
Full Baths 1
Half Baths 1
HOA Y/N Y
Abv Grd Liv Area 1,500
Originating Board BRIGHT
Year Built 1963
Annual Tax Amount $2,213
Tax Year 2019
Lot Size 8,712 Sqft
Acres 0.2
Lot Dimensions 65.00 x 133.10
Property Description
Welcome to Sheridan Square and one of the best kept secrets in the 19808 area. This 3 Bedroom, 1.5 Bath, brick Ranch home has it all. Pride of ownership is evident throughout this Home. Start you tour in the updated Kitchen with plenty of Cabinet space, Granite countertops, Backsplash, Stainless Steel appliances and tile flooring. The kitchen leads to your Dining room and large living room, both have Pristine Hardwood flooring. On the other side of the home are your 3 generous size bedrooms with hardwood floors under the Carpet, six panel doors and a full bath. The Lower level also offers a relaxing Family room with a gorgeous Brick Fireplace, and a 1/2 bath. Just when you thought the tour was over, the backyard offers a 15 X 32 Stamped Concrete patio with an awning for entertaining, fenced yard and large shed. But wait, it doesn't end there, this home has an extended driveway that will accommodate 6+ cars and a 2 car oversized Brick front garage, with ample storage, 100 AMP electrical panel, great lighting and 2 Garage Door openers. Other updates include, newer roof with All new plywood 2009 and updated Tilt in windows. Make an appointment today, you won't be disappointed.
Location
State DE
County New Castle
Area Elsmere/Newport/Pike Creek (30903)
Zoning NC6.5
Rooms
Other Rooms Primary Bedroom, Bedroom 2, Bedroom 3, Family Room
Basement Full, Partially Finished
Main Level Bedrooms 3
Interior
Interior Features Carpet, Ceiling Fan(s), Crown Moldings, Dining Area, Wood Floors
Hot Water Natural Gas
Heating Forced Air
Cooling Central A/C
Flooring Carpet, Ceramic Tile, Hardwood
Fireplaces Number 1
Fireplaces Type Fireplace - Glass Doors, Insert, Brick
Equipment Built-In Microwave, Dishwasher, Dryer, Dryer - Front Loading, Oven - Self Cleaning, Oven/Range - Gas, Refrigerator, Stainless Steel Appliances, Washer - Front Loading, Water Heater
Furnishings No
Fireplace Y
Window Features Double Pane,Energy Efficient,Screens,Vinyl Clad
Appliance Built-In Microwave, Dishwasher, Dryer, Dryer - Front Loading, Oven - Self Cleaning, Oven/Range - Gas, Refrigerator, Stainless Steel Appliances, Washer - Front Loading, Water Heater
Heat Source Natural Gas
Laundry Basement
Exterior
Exterior Feature Patio(s)
Parking Features Additional Storage Area, Garage - Front Entry, Garage Door Opener, Oversized
Garage Spaces 8.0
Fence Fully, Chain Link
Utilities Available Cable TV, Water Available, Sewer Available
Water Access N
Roof Type Architectural Shingle
Accessibility Doors - Swing In
Porch Patio(s)
Road Frontage State
Total Parking Spaces 8
Garage Y
Building
Story 1
Foundation Block
Sewer Public Sewer
Water Public
Architectural Style Ranch/Rambler
Level or Stories 1
Additional Building Above Grade, Below Grade
Structure Type Dry Wall
New Construction N
Schools
School District Red Clay Consolidated
Others
Senior Community No
Tax ID 08-044.10-361
Ownership Fee Simple
SqFt Source Assessor
Acceptable Financing Cash, Conventional, FHA, VA
Horse Property N
Listing Terms Cash, Conventional, FHA, VA
Financing Cash,Conventional,FHA,VA
Special Listing Condition Standard
Read Less Info
Want to know what your home might be worth? Contact us for a FREE valuation!

Our team is ready to help you sell your home for the highest possible price ASAP

Bought with Debbie S Phipps • Empower Real Estate, LLC
"My job is to find and attract mastery-based agents to the office, protect the culture, and make sure everyone is happy! "
12 Terry Drive Suite 204, Newtown, Pennsylvania, 18940, United States






