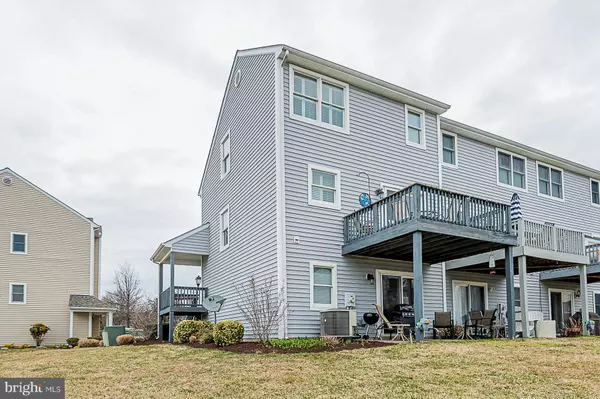$350,000
$350,000
For more information regarding the value of a property, please contact us for a free consultation.
3 Beds
4 Baths
1,747 SqFt
SOLD DATE : 05/17/2021
Key Details
Sold Price $350,000
Property Type Condo
Sub Type Condo/Co-op
Listing Status Sold
Purchase Type For Sale
Square Footage 1,747 sqft
Price per Sqft $200
Subdivision Bayside
MLS Listing ID MDQA146980
Sold Date 05/17/21
Style Colonial
Bedrooms 3
Full Baths 3
Half Baths 1
Condo Fees $426/mo
HOA Y/N N
Abv Grd Liv Area 1,747
Originating Board BRIGHT
Year Built 1997
Annual Tax Amount $2,298
Tax Year 2020
Property Description
Come enjoy island living at its best in Bayside Community!! This is a must see End Unit with beautiful views overlooking the pond, walk over bridge and fountain. This charming 3 level Condo is full of natural light and has just been freshly painted in a calming neutral gray with new carpet and hardwood floors. Top floor features a generous primary bedroom with full bathroom and vaulted ceilings. This floor also has second bedroom with another full bathroom. Both bedrooms have plantation blinds and new carpet. Main floor offers living room with corner wrap around gas fireplace, plantation blinds, built ins, hardwood floors and is open to dining room that walks out to a deck overlooking the beautiful pond and fountain. The kitchen features stainless steel appliances, built in microwave with white cabinetry and black granite counter tops. Bottom floor provides walk in access from the attached one car garage. This floor also features a third bedroom or rec room that walks out to a cozy paver patio, there is also a full bathroom and large laundry/storage closet. Walk-up entry level offers a small porch and walk into a landing with bathroom. Please note Tax records are incorrect, this is 3 bedroom and 3 full baths and 1 - 1/2 baths property. Seller is also providing a 1 year home warranty to buyer. Bayside Community offers so many amenities with an outdoor pool, tennis courts, clubhouse with workout room and party room. In addition to all of that you are also in easy walking distance to not one but two favorite local restaurants, Castle Marina Harbor, and the Cross Island trail. This is the perfect place to enjoy all that Kent Island living has to offer!!
Location
State MD
County Queen Annes
Zoning UR
Rooms
Other Rooms Living Room, Dining Room, Primary Bedroom, Bedroom 2, Bedroom 3, Kitchen, Bathroom 1, Bathroom 2, Bathroom 3, Half Bath
Main Level Bedrooms 1
Interior
Interior Features Built-Ins, Carpet, Ceiling Fan(s), Chair Railings, Combination Dining/Living, Crown Moldings, Dining Area, Entry Level Bedroom, Floor Plan - Traditional, Pantry, Sprinkler System, Tub Shower, Walk-in Closet(s), Upgraded Countertops, Water Treat System, Wood Floors
Hot Water Electric
Heating Heat Pump(s)
Cooling Ceiling Fan(s), Central A/C
Flooring Carpet, Hardwood, Tile/Brick
Fireplaces Number 1
Fireplaces Type Corner, Fireplace - Glass Doors, Gas/Propane, Mantel(s)
Equipment Built-In Microwave, Dishwasher, Disposal, Dryer - Electric, Dryer - Front Loading, Exhaust Fan, Extra Refrigerator/Freezer, Oven/Range - Electric, Refrigerator, Stainless Steel Appliances, Washer - Front Loading, Water Conditioner - Owned, Water Heater
Furnishings No
Fireplace Y
Window Features Screens,Sliding
Appliance Built-In Microwave, Dishwasher, Disposal, Dryer - Electric, Dryer - Front Loading, Exhaust Fan, Extra Refrigerator/Freezer, Oven/Range - Electric, Refrigerator, Stainless Steel Appliances, Washer - Front Loading, Water Conditioner - Owned, Water Heater
Heat Source Electric
Laundry Main Floor, Has Laundry
Exterior
Exterior Feature Deck(s), Patio(s)
Parking Features Garage - Front Entry, Garage Door Opener, Inside Access
Garage Spaces 2.0
Utilities Available Electric Available, Cable TV Available, Propane, Sewer Available, Water Available
Amenities Available Club House, Common Grounds, Exercise Room, Party Room, Pool - Outdoor, Tennis Courts, Tot Lots/Playground
Water Access Y
Roof Type Shingle
Accessibility None
Porch Deck(s), Patio(s)
Attached Garage 1
Total Parking Spaces 2
Garage Y
Building
Story 3
Foundation Crawl Space, Concrete Perimeter
Sewer Public Sewer
Water Public
Architectural Style Colonial
Level or Stories 3
Additional Building Above Grade, Below Grade
Structure Type Vaulted Ceilings
New Construction N
Schools
Elementary Schools Bayside
Middle Schools Stevensville
High Schools Kent Island
School District Queen Anne'S County Public Schools
Others
Pets Allowed Y
HOA Fee Include Common Area Maintenance,Ext Bldg Maint,Lawn Care Front,Lawn Care Rear,Lawn Care Side,Lawn Maintenance,Management,Pool(s),Snow Removal,Trash,Insurance
Senior Community No
Tax ID 1804109686
Ownership Condominium
Security Features Sprinkler System - Indoor
Acceptable Financing Negotiable
Horse Property N
Listing Terms Negotiable
Financing Negotiable
Special Listing Condition Standard
Pets Allowed Number Limit, Dogs OK, Cats OK
Read Less Info
Want to know what your home might be worth? Contact us for a FREE valuation!

Our team is ready to help you sell your home for the highest possible price ASAP

Bought with Thomas H Welch • Long & Foster Real Estate, Inc.
"My job is to find and attract mastery-based agents to the office, protect the culture, and make sure everyone is happy! "
12 Terry Drive Suite 204, Newtown, Pennsylvania, 18940, United States






