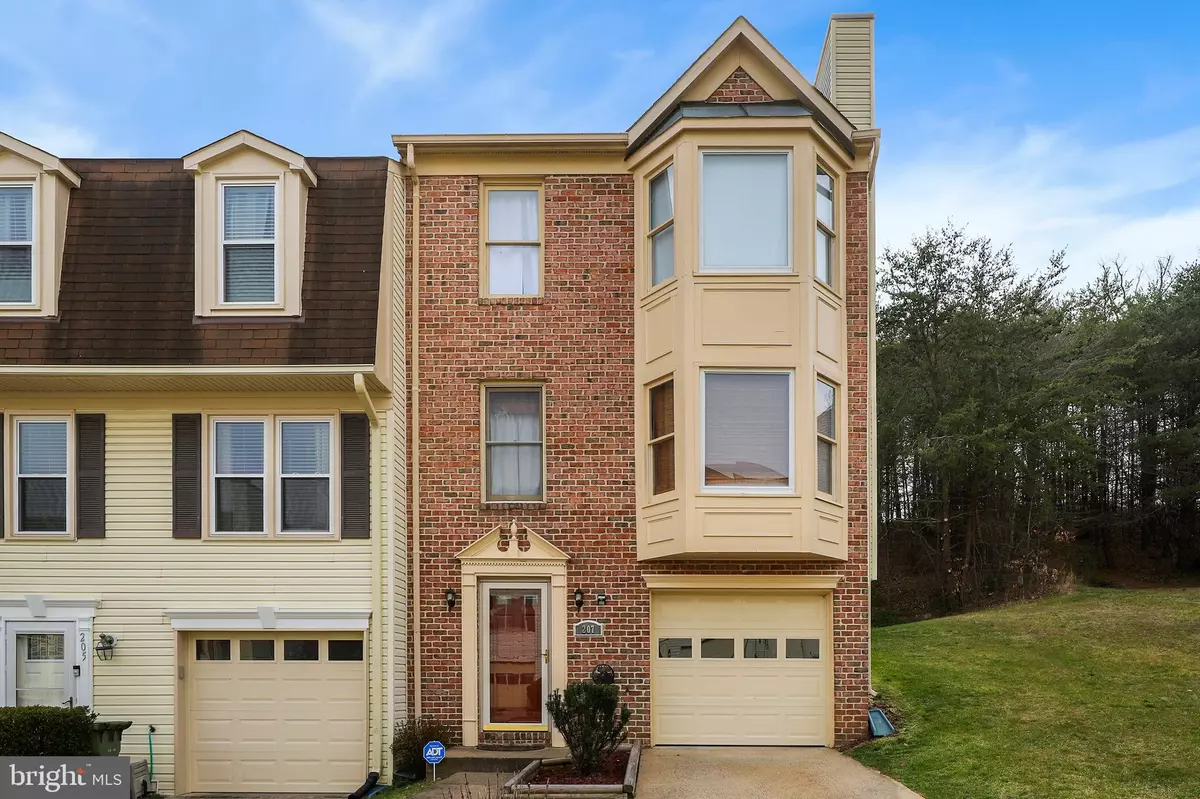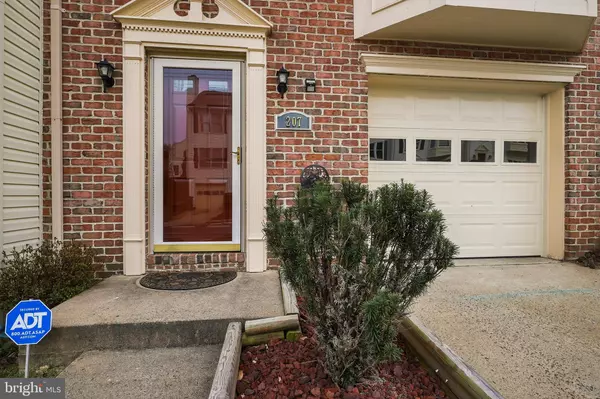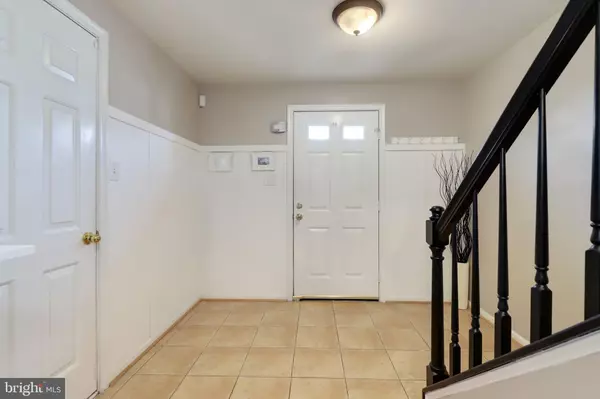$285,000
$279,999
1.8%For more information regarding the value of a property, please contact us for a free consultation.
3 Beds
4 Baths
2,072 SqFt
SOLD DATE : 04/15/2020
Key Details
Sold Price $285,000
Property Type Townhouse
Sub Type Interior Row/Townhouse
Listing Status Sold
Purchase Type For Sale
Square Footage 2,072 sqft
Price per Sqft $137
Subdivision Ashleigh
MLS Listing ID VAST219116
Sold Date 04/15/20
Style Colonial
Bedrooms 3
Full Baths 2
Half Baths 2
HOA Fees $141/mo
HOA Y/N Y
Abv Grd Liv Area 1,512
Originating Board BRIGHT
Year Built 1990
Annual Tax Amount $2,528
Tax Year 2019
Lot Size 3,241 Sqft
Acres 0.07
Property Description
Charming brick front town home with bay windows, sky lights, attached garage and updated throughout! This beautiful well-maintained end unit home backing to woods features 3 bedrooms, 2 full baths and 2 half baths. Beautiful hardwood floors on the main level welcome you to the living area with fireplace where you can get together with your family and friends. As you walk towards the open bright and beautiful eat-in kitchen with multiple sky lights be ready to be impressed by the white cabinets, SS appliances and more! Lower Level with an additional fireplace and a half bath is perfect for recreation. Enjoy the weather on a warm summer day in the backyard. Don't miss this opportunity to own a home close to major commuter routes!
Location
State VA
County Stafford
Zoning R2
Rooms
Basement Fully Finished
Interior
Interior Features Window Treatments
Hot Water Electric
Heating Heat Pump(s)
Cooling None
Fireplaces Type Screen, Gas/Propane
Equipment Built-In Microwave, Dryer, Washer, Dishwasher, Disposal, Freezer, Refrigerator, Stove
Fireplace Y
Appliance Built-In Microwave, Dryer, Washer, Dishwasher, Disposal, Freezer, Refrigerator, Stove
Heat Source Electric
Exterior
Exterior Feature Patio(s)
Parking Features Garage - Front Entry, Garage Door Opener
Garage Spaces 1.0
Amenities Available Tot Lots/Playground
Water Access N
Accessibility Other
Porch Patio(s)
Attached Garage 1
Total Parking Spaces 1
Garage Y
Building
Story 3+
Sewer Public Sewer
Water Public
Architectural Style Colonial
Level or Stories 3+
Additional Building Above Grade, Below Grade
New Construction N
Schools
Elementary Schools Anthony Burns
Middle Schools Stafford
High Schools Brooke Point
School District Stafford County Public Schools
Others
HOA Fee Include Trash,Snow Removal
Senior Community No
Tax ID 30-P-2- -62
Ownership Fee Simple
SqFt Source Assessor
Special Listing Condition Standard
Read Less Info
Want to know what your home might be worth? Contact us for a FREE valuation!

Our team is ready to help you sell your home for the highest possible price ASAP

Bought with Brendan G Heatherman • Heatherman Homes, LLC.
"My job is to find and attract mastery-based agents to the office, protect the culture, and make sure everyone is happy! "
12 Terry Drive Suite 204, Newtown, Pennsylvania, 18940, United States






