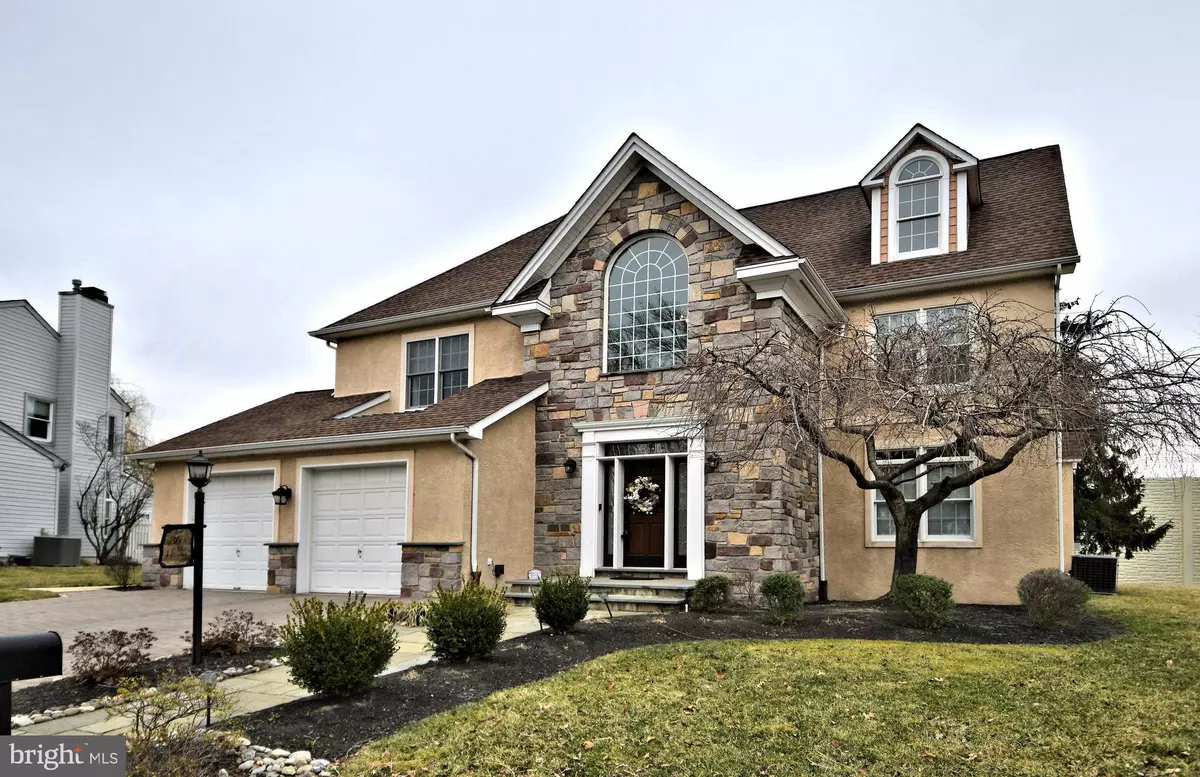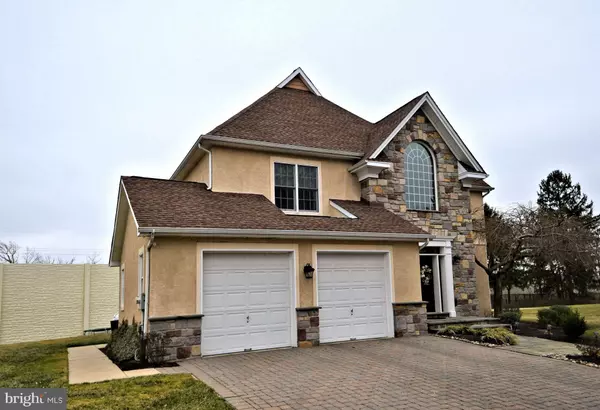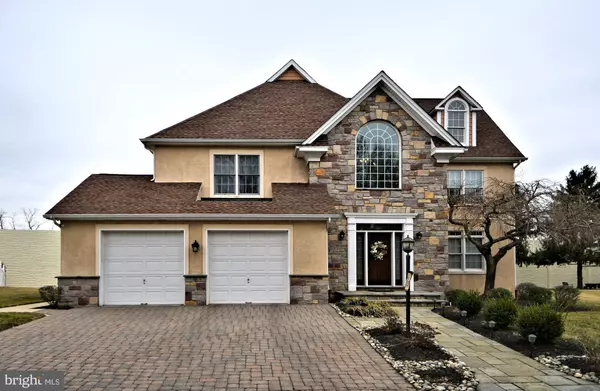$600,000
$589,900
1.7%For more information regarding the value of a property, please contact us for a free consultation.
4 Beds
4 Baths
3,449 SqFt
SOLD DATE : 05/04/2021
Key Details
Sold Price $600,000
Property Type Single Family Home
Sub Type Detached
Listing Status Sold
Purchase Type For Sale
Square Footage 3,449 sqft
Price per Sqft $173
Subdivision None Available
MLS Listing ID PAPH997098
Sold Date 05/04/21
Style Traditional,Colonial
Bedrooms 4
Full Baths 2
Half Baths 2
HOA Y/N N
Abv Grd Liv Area 3,449
Originating Board BRIGHT
Year Built 2002
Annual Tax Amount $5,386
Tax Year 2021
Lot Size 10,332 Sqft
Acres 0.24
Lot Dimensions 82.00 x 126.00
Property Description
Welcome to Eden Hall Estates, conveniently located to I95 and Route one. Situated on a quiet cul-de-sac with long distance views of pond. The Train station is half a block a way. From the professional landscaped entrance this location is an absolute 10. This home features Main bedroom with private bath with Jacuzzi tub and stall shower. The Main bedroom also features a huge walk in closet and an additional closet, six panel doors with brushed nickel accents, the second largest bedroom has a crystal chandelier and huge closets and views of pond and entrance to hall bath. pull down storage to attic above. Two more spacious bedrooms complete the upper level. Foyer boasts beautiful hardwood flooring custom turned staircase with hardwood flooring. First floor office with custom built bookshelves and desk. Family room with gas fireplace and hardwood flooring, entrance to large eat in formal dining room with French doors to back paver patio with views of pond. Gourmet kitchen with 42" Custom Maple cabinetry, Jenn-air microwave, gas cooktop. Kitchen also has custom built Breakfast bar with Granite counters and tons of seating . Great room is directly adjacent to kitchen with two story ceiling with recessed lighting. Gorgeous custom stone fireplace with gas logs, sliders to side paver patio. two car front entry garage with tons of storage. This home shows true pride of ownership. Make you appointment today!
Location
State PA
County Philadelphia
Area 19114 (19114)
Zoning RSD3
Rooms
Basement Other
Interior
Interior Features Breakfast Area, Built-Ins, Bar, Cedar Closet(s), Ceiling Fan(s), Chair Railings, Crown Moldings, Curved Staircase, Double/Dual Staircase, Family Room Off Kitchen, Floor Plan - Open, Formal/Separate Dining Room, Kitchen - Gourmet, Pantry, Recessed Lighting, Skylight(s), Soaking Tub, Stain/Lead Glass, Stall Shower, Tub Shower, Walk-in Closet(s), Wet/Dry Bar, WhirlPool/HotTub, Wood Floors
Hot Water Natural Gas
Heating Forced Air
Cooling Central A/C
Heat Source Natural Gas
Exterior
Parking Features Garage - Front Entry
Garage Spaces 4.0
Water Access N
Accessibility None
Attached Garage 2
Total Parking Spaces 4
Garage Y
Building
Story 3
Sewer Public Sewer
Water Public
Architectural Style Traditional, Colonial
Level or Stories 3
Additional Building Above Grade, Below Grade
New Construction N
Schools
Elementary Schools Thomas Holme School
Middle Schools Austin Meehan
High Schools Abraham Lincoln
School District The School District Of Philadelphia
Others
Pets Allowed Y
Senior Community No
Tax ID 652395917
Ownership Fee Simple
SqFt Source Assessor
Acceptable Financing Cash, Conventional
Listing Terms Cash, Conventional
Financing Cash,Conventional
Special Listing Condition Standard
Pets Allowed No Pet Restrictions
Read Less Info
Want to know what your home might be worth? Contact us for a FREE valuation!

Our team is ready to help you sell your home for the highest possible price ASAP

Bought with Jenell Sifontis • Honest Real Estate
"My job is to find and attract mastery-based agents to the office, protect the culture, and make sure everyone is happy! "
12 Terry Drive Suite 204, Newtown, Pennsylvania, 18940, United States






