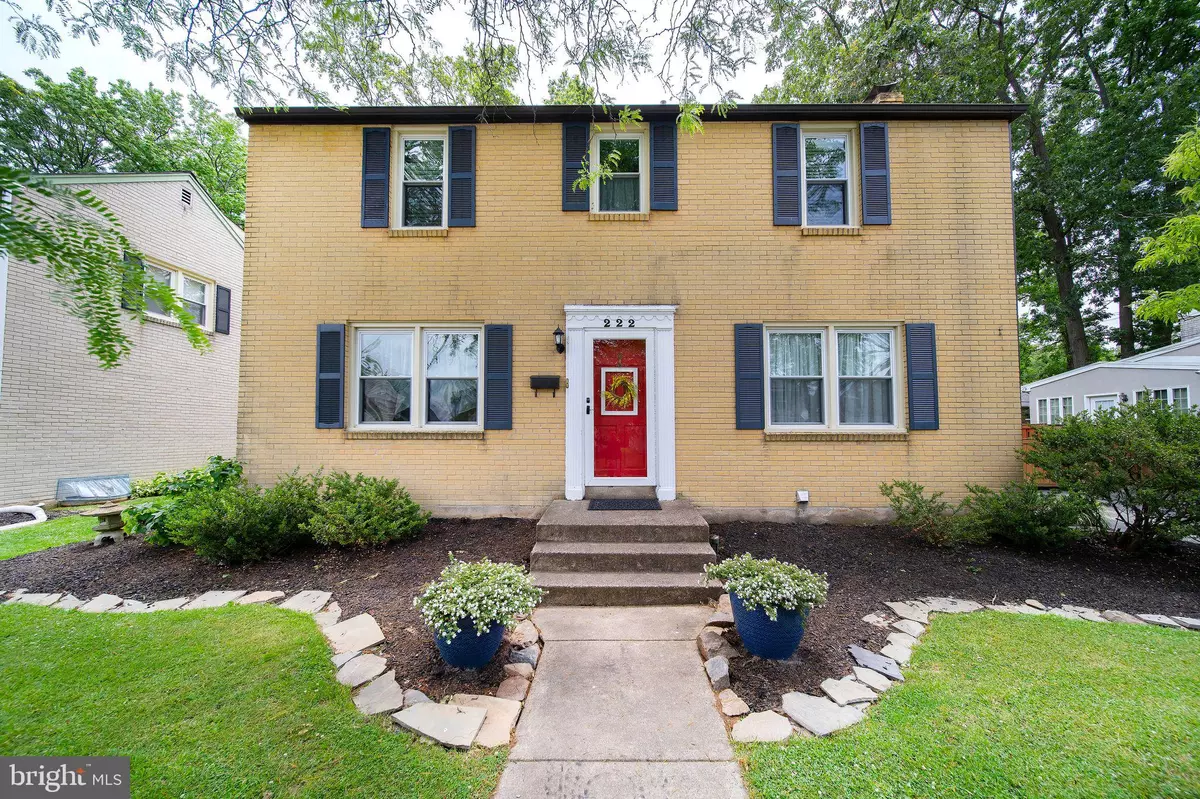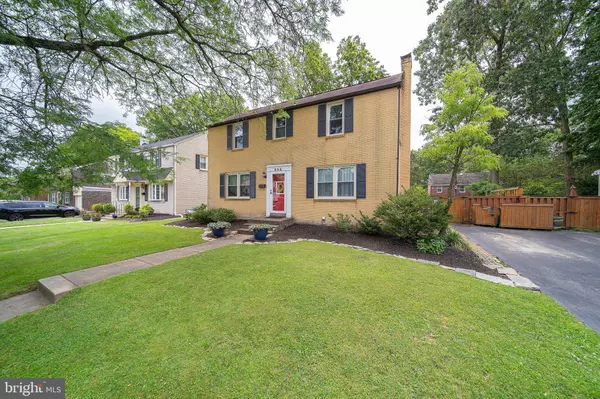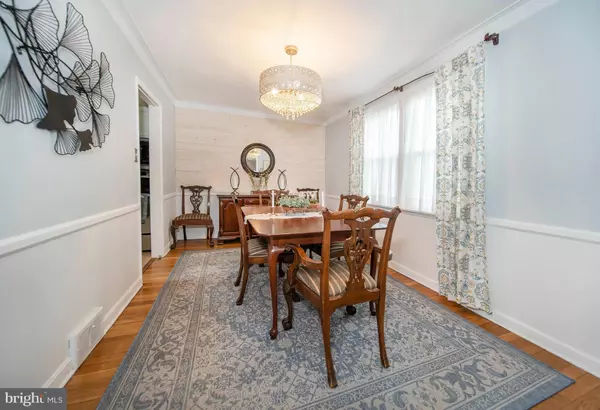$330,000
$325,000
1.5%For more information regarding the value of a property, please contact us for a free consultation.
3 Beds
2 Baths
1,825 SqFt
SOLD DATE : 07/23/2020
Key Details
Sold Price $330,000
Property Type Single Family Home
Sub Type Detached
Listing Status Sold
Purchase Type For Sale
Square Footage 1,825 sqft
Price per Sqft $180
Subdivision Fairfax
MLS Listing ID DENC503482
Sold Date 07/23/20
Style Colonial
Bedrooms 3
Full Baths 1
Half Baths 1
HOA Fees $2/ann
HOA Y/N Y
Abv Grd Liv Area 1,825
Originating Board BRIGHT
Year Built 1953
Annual Tax Amount $2,289
Tax Year 2019
Lot Size 6,098 Sqft
Acres 0.14
Lot Dimensions 60.50 x 100.00
Property Description
Sure to be a favorite in Fairfax! Lush, open front lawn and stone-trimmed beds precede this cream brick edged with charcoal gray shutters, 2-story 3BRs/1 bath home with addition perched in well-known Fairfax in N. Wilm. White intricate millwork surrounding front door enhances raised entry, while keeping exterior clean and classic. All-glass pane door allows all to appreciate splash of color with the red front door. Step into hardwood floored main space that is quite large when one realizes hutches, bookcases and desk area all fit comfortably around outside of room, while room s center is deemed as central conversation spot with area rug identifying boundary. Subtle details such as extra-wide crown molding and white chair rail that slightly contrast hue-of-blue paint make DR formal, yet, 1 accent wall of wide-shiplap seals the deal with undeniable charm, keeping room guest-friendly. Kitchen sits beyond and is blend of neutral tones of dove gray tile countertop, midnight black and white diamond backsplash, and pristine white cabinets with mix of black/SS appliances. Extra series of cabinets and ample countertop offer perfect spot for coffee bar and prep space. Grand addition built off back of home is a stand-out! Step down to sunken glorious bonus square footage. No extra effort needed to make this space feel inviting! Its vaulted ceiling and wonderful use of natural wood create simple space. Natural wood-trimmed skylight and windows emphasize light hardwood floors, while back door has alcove for bench and hooks before stepping out the side door. Huge dining space is made comfortable and colorful by vibrant area rug, while adjacent is floor-to-ceiling all-brick FP bringing that element of warmth to room. Seamless and open is sunken, living/TV space enveloped in natural wood-trimmed windows, opening the gates for sunlight to stream in throughout the day and offering panoramic views to picture-pretty backyard. There s abundant space for couches, chairs and coffee table to surround a TV. Wonderful combination of space with an easy-lived-in look! Kitchen offers access to partially finished LL, that is perfect playroom. PR on this level is ideal and features bright turquoise paint with pedestal sink. Separate room has full wall of built-in shelves lined up with work bench, while W & D and utility sink are tucked in corner. From LR, a roomy landing is home to sizable coat closet and hardwood steps with chair rail lead up to 2nd floor, where hardwood floors continue, and pull-down floored attic resides. 3 spacious BRs feature big closets, and 2 out of 3 BRs have ceiling fans, while 3rd BR touts crystal raindrop ceiling light. Bath is mix of retro and real-life now with green/black tile floor and tile wall accented with modern bump-out curved basin 2-door vanity. This outdoors has all-around appeal! Back door leads out to multi-outdoor venues in scenic fenced-in backyard. Elevated full deck is set up with dining table and shaded seating just off back of home. Open-air brick terrace touts 2 chairs and quaint portable fire pit nestled against fence. Adjacent is stone-edged area where hammock offers invitation to relax, read or take a nap. Pine trees are clustered in corner and shed provides much-needed outdoor storage of bikes, toys and lawn equipment. At foot of gently sloping backyard is open, rail-less slightly elevated deck where collection of chairs is gathered to enjoy peaceful and private yard filled with lemonade and laid-back days. This backyard comes to the forefront! On any given pleasant summer s day, enjoy low-key activity around neighborhood. With winding sidewalks throughout community, take a bike ride, engage in evening stroll, chat with neighbors or go for a run. Shopping plazas, grocery stores and food establishments are literally 1 mile away, while just-around-the-corner Rt. 202 offers just about everything else. Plus, merely a 2 min. drive to I-95 on-ramp. Welcome home to 222 Waverly Rd.!
Location
State DE
County New Castle
Area Brandywine (30901)
Zoning NC5
Rooms
Other Rooms Living Room, Dining Room, Primary Bedroom, Bedroom 2, Kitchen, Family Room, Bedroom 1
Basement Partial
Interior
Heating Forced Air, Other
Cooling Central A/C
Fireplace Y
Heat Source Natural Gas, Electric
Laundry Basement
Exterior
Water Access N
Accessibility None
Garage N
Building
Story 2
Sewer Public Sewer
Water Public
Architectural Style Colonial
Level or Stories 2
Additional Building Above Grade, Below Grade
New Construction N
Schools
Elementary Schools Lombardy
Middle Schools Springer
High Schools Brandywine
School District Brandywine
Others
Senior Community No
Tax ID 06-101.00-187
Ownership Fee Simple
SqFt Source Assessor
Acceptable Financing FHA, Conventional, Cash, VA
Listing Terms FHA, Conventional, Cash, VA
Financing FHA,Conventional,Cash,VA
Special Listing Condition Standard
Read Less Info
Want to know what your home might be worth? Contact us for a FREE valuation!

Our team is ready to help you sell your home for the highest possible price ASAP

Bought with Shane M Pezick • RE/MAX Associates-Wilmington
"My job is to find and attract mastery-based agents to the office, protect the culture, and make sure everyone is happy! "
12 Terry Drive Suite 204, Newtown, Pennsylvania, 18940, United States






