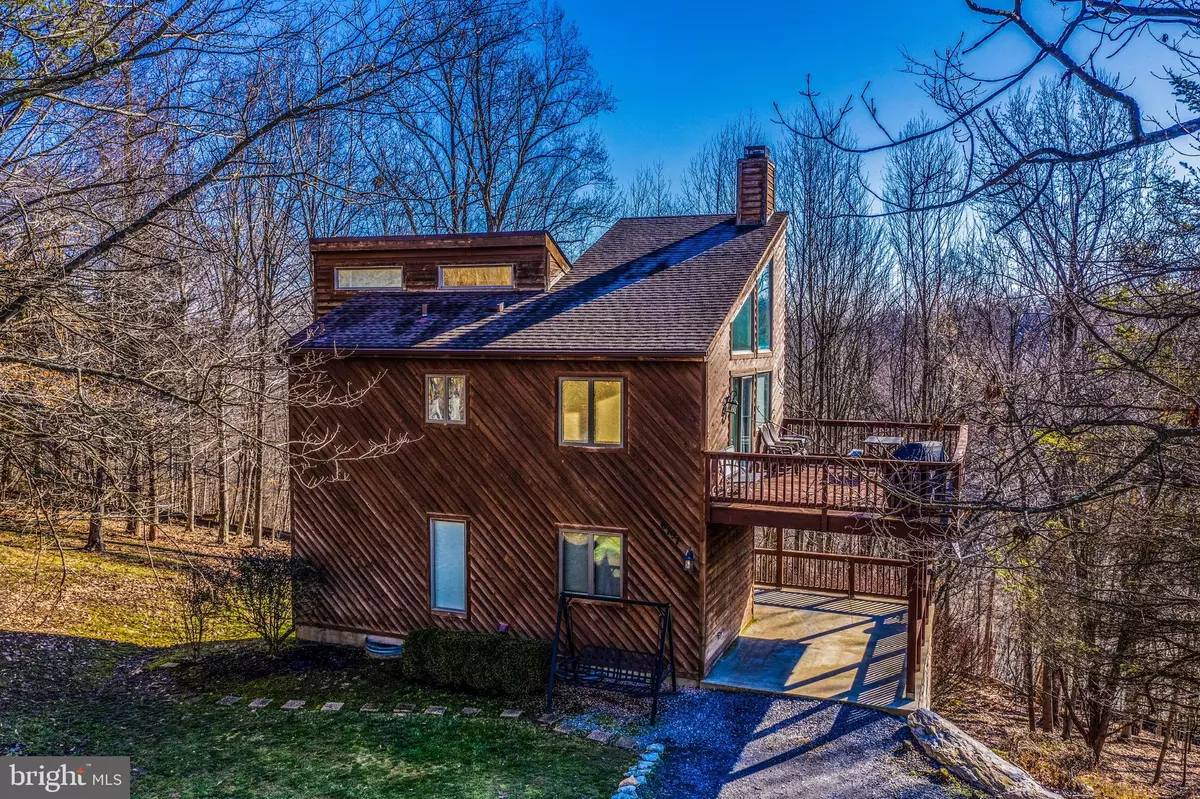$325,000
$325,000
For more information regarding the value of a property, please contact us for a free consultation.
3 Beds
2 Baths
1,364 SqFt
SOLD DATE : 03/20/2020
Key Details
Sold Price $325,000
Property Type Single Family Home
Sub Type Detached
Listing Status Sold
Purchase Type For Sale
Square Footage 1,364 sqft
Price per Sqft $238
Subdivision Balmoral
MLS Listing ID MDFR260076
Sold Date 03/20/20
Style Traditional
Bedrooms 3
Full Baths 2
HOA Fees $135/mo
HOA Y/N Y
Abv Grd Liv Area 1,364
Originating Board BRIGHT
Year Built 1992
Annual Tax Amount $3,218
Tax Year 2019
Lot Size 10,278 Sqft
Acres 0.24
Property Description
Beautiful 3-bed 2-bath home in sought after Lake Linganore community. Experience resort-style living with 3 community pools, tennis courts, basketball courts, beach volleyball, 30 miles of hiking trails, tot lots, community garden, neighborhood events including a summer farmers market, outdoor concerts, and water activities on the largest private lake in the state of Maryland. This move-in ready home has breathtaking winter water views and a large deck perfect for entertaining. The fireplace creates a cozy environment and large windows feature stunning views and plenty of natural light. The driveway boasts rare additional parking in the community and can fit up to 5 vehicles. Don't miss out on this USDA eligible home with plenty of storage and a walkout basement!
Location
State MD
County Frederick
Zoning R
Rooms
Other Rooms Bedroom 2, Bedroom 3, Kitchen, Basement, Bedroom 1, Great Room, Laundry, Other, Bathroom 1, Bathroom 2
Basement Other, Walkout Level, Interior Access, Connecting Stairway, Outside Entrance
Main Level Bedrooms 2
Interior
Interior Features Combination Dining/Living, Entry Level Bedroom, Window Treatments, Carpet, Floor Plan - Open, Primary Bath(s)
Hot Water Electric
Heating Heat Pump(s)
Cooling Central A/C
Flooring Carpet, Vinyl
Fireplaces Number 1
Fireplaces Type Wood
Equipment Built-In Microwave, Built-In Range, Cooktop, Dishwasher, Disposal, Dryer, Oven/Range - Electric, Refrigerator, Stove, Stainless Steel Appliances, Washer, Water Heater, Freezer
Furnishings No
Fireplace Y
Appliance Built-In Microwave, Built-In Range, Cooktop, Dishwasher, Disposal, Dryer, Oven/Range - Electric, Refrigerator, Stove, Stainless Steel Appliances, Washer, Water Heater, Freezer
Heat Source Electric
Laundry Has Laundry, Dryer In Unit, Washer In Unit, Main Floor
Exterior
Exterior Feature Deck(s)
Amenities Available Basketball Courts, Beach, Bike Trail, Common Grounds, Boat Dock/Slip, Jog/Walk Path, Lake, Picnic Area, Pool - Outdoor, Swimming Pool, Tennis Courts, Tot Lots/Playground, Water/Lake Privileges
Water Access N
View Lake
Street Surface Black Top
Accessibility None
Porch Deck(s)
Garage N
Building
Lot Description Trees/Wooded, Partly Wooded
Story 2
Sewer Public Sewer
Water Public
Architectural Style Traditional
Level or Stories 2
Additional Building Above Grade, Below Grade
Structure Type Vaulted Ceilings
New Construction N
Schools
Elementary Schools Deer Crossing
Middle Schools Oakdale
High Schools Oakdale
School District Frederick County Public Schools
Others
HOA Fee Include Common Area Maintenance,Pool(s),Road Maintenance,Snow Removal,Trash
Senior Community No
Tax ID 1127513905
Ownership Fee Simple
SqFt Source Assessor
Acceptable Financing FHA, Conventional, VA, Cash, USDA
Horse Property N
Listing Terms FHA, Conventional, VA, Cash, USDA
Financing FHA,Conventional,VA,Cash,USDA
Special Listing Condition Standard
Read Less Info
Want to know what your home might be worth? Contact us for a FREE valuation!

Our team is ready to help you sell your home for the highest possible price ASAP

Bought with Melissa Christine Bergmann • Keller Williams Realty Centre
"My job is to find and attract mastery-based agents to the office, protect the culture, and make sure everyone is happy! "
12 Terry Drive Suite 204, Newtown, Pennsylvania, 18940, United States






