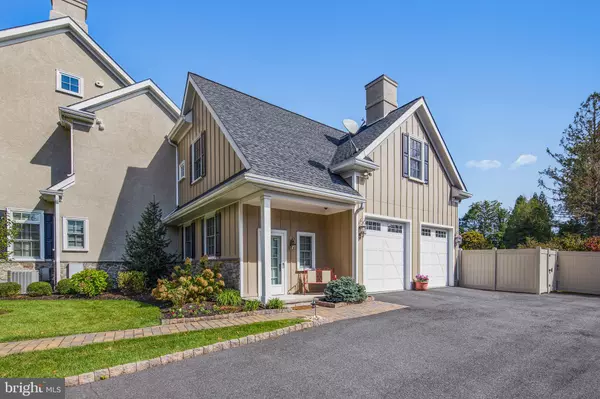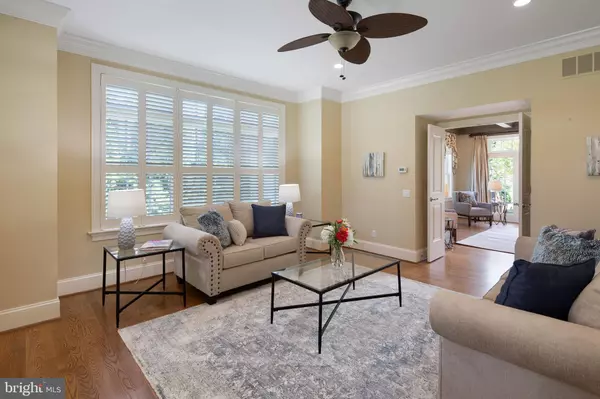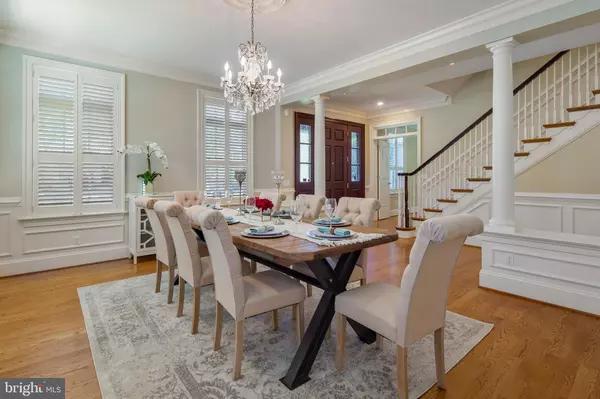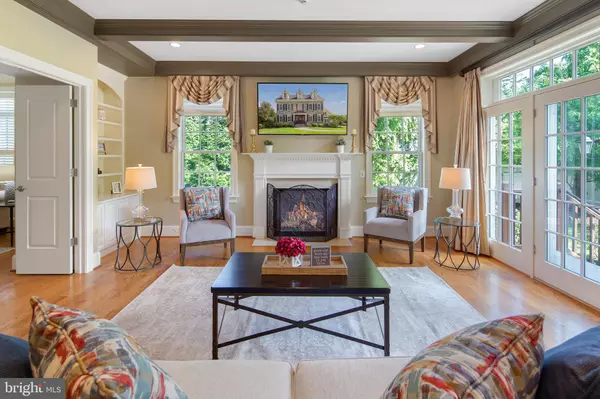$1,175,000
$1,399,900
16.1%For more information regarding the value of a property, please contact us for a free consultation.
5 Beds
6 Baths
6,025 SqFt
SOLD DATE : 06/30/2020
Key Details
Sold Price $1,175,000
Property Type Single Family Home
Sub Type Detached
Listing Status Sold
Purchase Type For Sale
Square Footage 6,025 sqft
Price per Sqft $195
Subdivision Sedgely Farms
MLS Listing ID DENC489014
Sold Date 06/30/20
Style Colonial
Bedrooms 5
Full Baths 4
Half Baths 2
HOA Fees $3/ann
HOA Y/N Y
Abv Grd Liv Area 6,025
Originating Board BRIGHT
Year Built 2011
Annual Tax Amount $9,085
Tax Year 2019
Lot Size 0.660 Acres
Acres 0.66
Lot Dimensions 0.00 x 0.00
Property Description
Stunning custom Colonial in Sedgely Farms! Ideally situated on an oversized 0.66 acre lot, this 8 year old 5 bedroom, 4.2 bath home built by Dewson Construction shows like new with custom features & upgrades thru-out. The 1st floor features a large entry way with beautiful staircase flanked by the Living and Dining rooms with wainscoting, oversized crown moldings and beautiful plantation shutters. The open kitchen/family room layout is truly the heart of the home featuring a coffered ceiling and stunning millwork. The custom kitchen offers granite countertops, high end stainless steel appliances including a Viking 6-burner gas range & oven, a separate wall oven with warming drawer, built-in microwave, an oversized Kitchen-Aid stainless steel refrigerator, Bosch dishwasher, dual islands perfect for kitchen prep and barstool seating and stunning, newly refurbished Dover White 42 kitchen cabinets providing an abundance of storage space. Adjacent to the kitchen is the open family room featuring a gas fireplace, custom built-in s, including a convenient work space and beautiful French doors that lead to the rear terrace. A separate breakfast room overlooking the rear terrace and pool area is ideally situated between the kitchen and family rooms. A mudroom is conveniently located off of the garage entrance and offers built-in cabinets for everyday storage. A large powder room is also located off the mudroom area that provides easy access for both inside & outside guests. Beautiful hardwood floors are featured thru-out the majority of the 1st floor with carefully selected tiled flooring in the mudroom and powder room perfect for pool guests! The 2nd floor houses 5 bedrooms and 4 full baths that include the master suite with a separate sitting room, 2 walk-in closets with custom shelving and a large master bathroom with soaking tub, 2 vanities, tiled shower and separate water closet. 2 additional bedrooms feature en-suite bathrooms. One bathroom is fully ADA compliant with an oversized walk-in tiled shower. The 4th and 5th bedrooms share a full hall bath and the 5th bedroom could be used as a perfect 2nd floor Rec Room. A large laundry room with custom cabinetry and Whirlpool washer & dryer completes the 2nd floor. A full staircase leads to the unfinished attic that provides plenty of storage space. The lower level has been finished to include a large office with built-in s, family room with bar area, exercise room with NordicTrack gym equipment included, powder room and plenty of storage space including a large walk-in closet with custom shelving perfect for storing over-sized household items! A 2nd staircase in the lower level leads to the garage providing easy access for moving and home maintenance needs. The exterior of this home is as equally impressive as the interior with a custom built in-ground, salt water pool, multiple terraces, exterior lighting, storage and Cabana sheds, new vinyl fencing, privacy trees and a professionally landscaped yard with mature plantings that strategically bloom thru-out the seasons. Additional notable features include: 4 zoned HVAC, 2-car oversized garage, oversized driveway, ADA accessibility features including a garage ramp and full-sized elevator with access to all 3 levels, automatic awning over the rear terrace, house generator and hardwired Control4 Smart House system for remote security, light and temperature control. A stunning home in an ideal location, not to be missed!
Location
State DE
County New Castle
Area Hockssn/Greenvl/Centrvl (30902)
Zoning NC15
Rooms
Other Rooms Living Room, Dining Room, Primary Bedroom, Bedroom 2, Bedroom 3, Bedroom 4, Bedroom 5, Kitchen, Family Room, Breakfast Room, Exercise Room, Laundry, Mud Room, Office, Attic, Bonus Room
Basement Full, Partially Finished
Interior
Interior Features Breakfast Area, Built-Ins, Chair Railings, Crown Moldings, Exposed Beams, Family Room Off Kitchen, Formal/Separate Dining Room, Kitchen - Island, Primary Bath(s), Pantry, Recessed Lighting, Sprinkler System, Stall Shower, Wainscotting, Walk-in Closet(s), Wet/Dry Bar, Window Treatments, Wood Floors
Heating Forced Air
Cooling Central A/C
Flooring Hardwood, Tile/Brick, Fully Carpeted
Fireplaces Number 1
Fireplaces Type Gas/Propane
Equipment Dishwasher, Disposal, Dryer - Front Loading, Exhaust Fan, Oven - Self Cleaning, Oven/Range - Gas, Refrigerator, Six Burner Stove, Stainless Steel Appliances, Washer - Front Loading, Water Heater - Tankless
Fireplace Y
Appliance Dishwasher, Disposal, Dryer - Front Loading, Exhaust Fan, Oven - Self Cleaning, Oven/Range - Gas, Refrigerator, Six Burner Stove, Stainless Steel Appliances, Washer - Front Loading, Water Heater - Tankless
Heat Source Natural Gas
Laundry Upper Floor
Exterior
Exterior Feature Patio(s)
Parking Features Garage - Side Entry, Garage Door Opener, Inside Access, Oversized
Garage Spaces 2.0
Fence Vinyl
Pool Fenced, In Ground, Saltwater
Water Access N
Roof Type Pitched,Shingle
Accessibility Elevator, Mobility Improvements, Roll-in Shower, Ramp - Main Level
Porch Patio(s)
Attached Garage 2
Total Parking Spaces 2
Garage Y
Building
Story 3
Sewer Public Sewer
Water Public
Architectural Style Colonial
Level or Stories 3
Additional Building Above Grade, Below Grade
New Construction N
Schools
School District Red Clay Consolidated
Others
Senior Community No
Tax ID 07-032.10-137
Ownership Fee Simple
SqFt Source Assessor
Security Features Exterior Cameras,Monitored,Motion Detectors,Security System,Smoke Detector
Acceptable Financing Cash, Conventional
Horse Property N
Listing Terms Cash, Conventional
Financing Cash,Conventional
Special Listing Condition Standard
Read Less Info
Want to know what your home might be worth? Contact us for a FREE valuation!

Our team is ready to help you sell your home for the highest possible price ASAP

Bought with Karen Kimmel Legum • Long & Foster Real Estate, Inc.
"My job is to find and attract mastery-based agents to the office, protect the culture, and make sure everyone is happy! "
12 Terry Drive Suite 204, Newtown, Pennsylvania, 18940, United States






