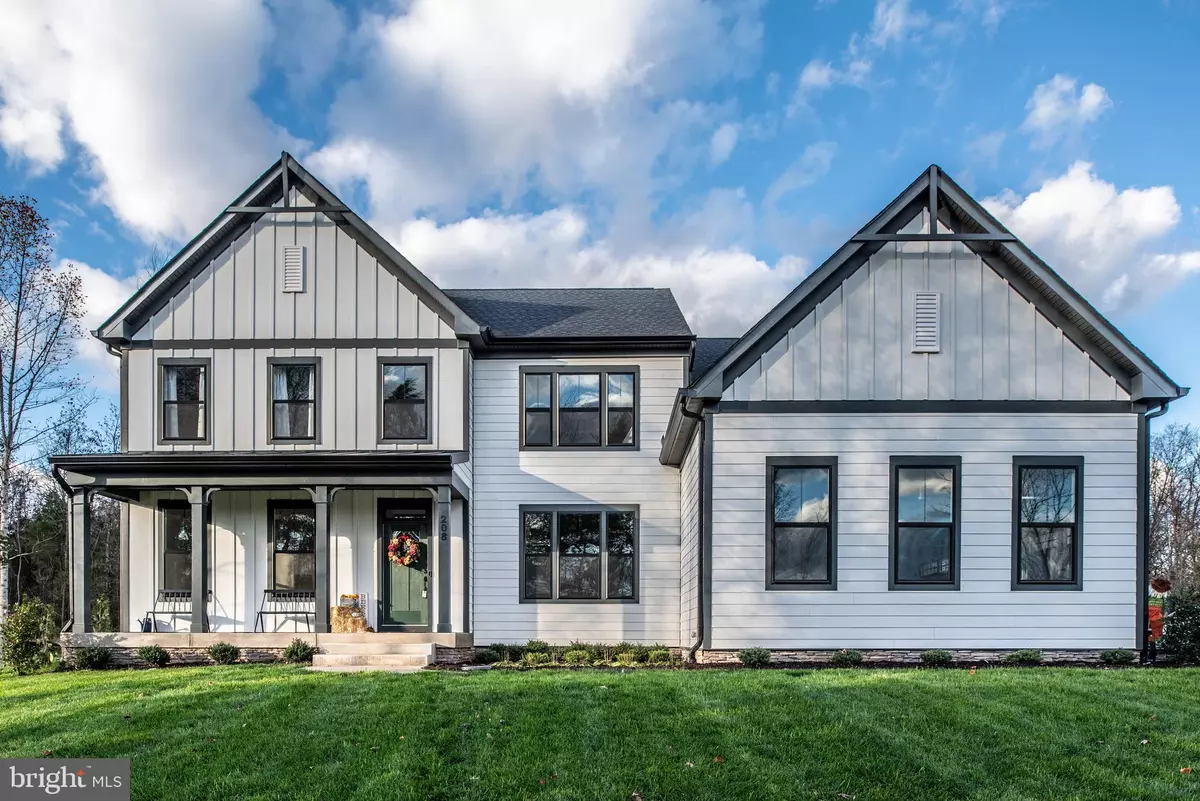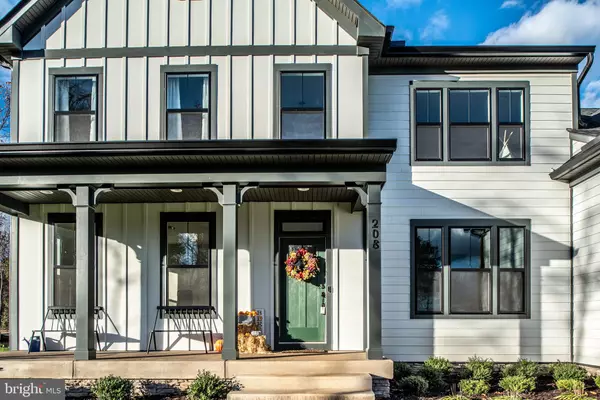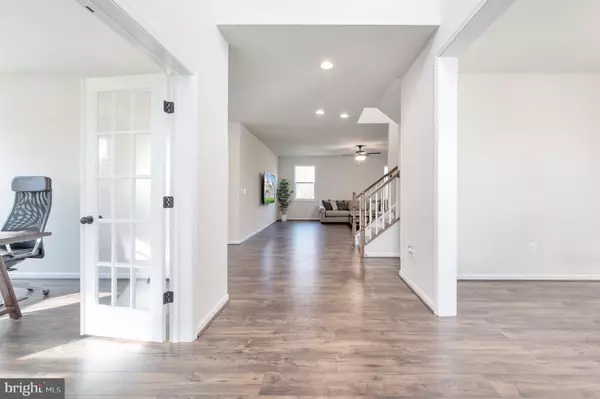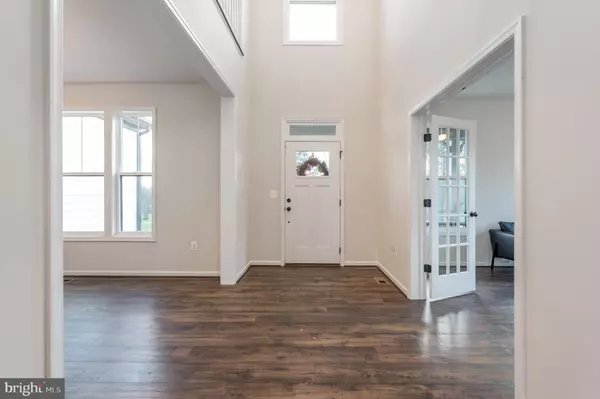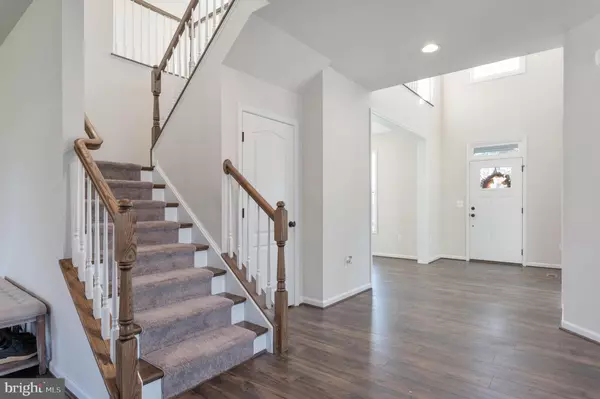$658,000
$675,000
2.5%For more information regarding the value of a property, please contact us for a free consultation.
4 Beds
4 Baths
3,753 SqFt
SOLD DATE : 01/29/2021
Key Details
Sold Price $658,000
Property Type Single Family Home
Sub Type Detached
Listing Status Sold
Purchase Type For Sale
Square Footage 3,753 sqft
Price per Sqft $175
Subdivision Saratoga Woods
MLS Listing ID VAST228172
Sold Date 01/29/21
Style Colonial
Bedrooms 4
Full Baths 3
Half Baths 1
HOA Fees $35/mo
HOA Y/N Y
Abv Grd Liv Area 3,753
Originating Board BRIGHT
Year Built 2020
Annual Tax Amount $3,168
Tax Year 2020
Lot Size 1.777 Acres
Acres 1.78
Property Description
Take advantage of this unheard of price! Rebuild price is just over $725k in current market - but seller says SELL. Builder and manufacturer's warranties in place! LIKE-NEW home with flat lot, perfect for a future pool! Sought after schools... There's just too much to say about this gorgeous home. White HardiPlank siding with black windows with front porch and modern farmhouse elevation. Luxury vinyl plank flooring on the entire main level, primary bedroom and loft! The only carpet in this house is in the upstairs secondary bedrooms and a carpet runner on the stairs. Two story foyer with second story overlook. Farmhouse kitchen with upgraded full-overlay white cabinets, cup pulls and knobs, concrete-looking Level 5 Soapstone countertop, slide in gas range with two ovens, upgraded 3-door fridge, and a HUGE pantry! The main floor is expansive with a room for everyone... formal dining, office with french glass-lite doors, a study/formal living, and large family room with windows galore looking into the lush backyard. Upstairs find a large primary bedroom with dual walk-in closets, sitting area, and large 5-piece bathroom with Cabo Shore upgraded tile throughout! You'll love the soaking tub with window to the backyard trees, tiled stall shower, dual sink vanity with upgraded cabinets and tons of counter space. The large loft is a wonderful retreat. Bedroom 2 and the hall share a bath, and bedrooms 3 and 4 share a full bath with dual vanity! The laundry room is centrally located and ready to hook up your W/D. Unfinished walk-up basement with 9' (upgraded from standard 8') ceilings and rough-in bath provide additional 1800+ feet for your imagination. Don't miss the HUGE 21x32' 3-car garage with insulated garage doors! Alternate septic and well water eliminate typical utility bills. House Plans and site plan available for review. Recent post-construction upgrades include extra tree clearing for the perfect pool location, a full lawn irrigation system, professional epoxy throughout the entire garage floor, and expanded driveway for parking pad.
Location
State VA
County Stafford
Zoning A1
Direction South
Rooms
Other Rooms Dining Room, Primary Bedroom, Sitting Room, Bedroom 2, Bedroom 3, Bedroom 4, Kitchen, Family Room, Foyer, Breakfast Room, Study, Laundry, Loft, Mud Room, Office, Primary Bathroom
Basement Full, Heated, Interior Access, Outside Entrance, Poured Concrete, Rear Entrance, Rough Bath Plumb, Space For Rooms, Sump Pump, Unfinished, Walkout Stairs, Windows
Interior
Interior Features Breakfast Area, Carpet, Combination Kitchen/Dining, Combination Kitchen/Living, Dining Area, Family Room Off Kitchen, Floor Plan - Open, Formal/Separate Dining Room, Kitchen - Island, Pantry, Primary Bath(s), Recessed Lighting, Soaking Tub, Sprinkler System, Stall Shower, Tub Shower, Upgraded Countertops, Walk-in Closet(s)
Hot Water Electric
Heating Heat Pump(s)
Cooling None
Flooring Ceramic Tile, Vinyl, Partially Carpeted
Equipment Built-In Microwave, Dishwasher, Disposal, Icemaker, Oven/Range - Electric, Oven - Double, Refrigerator, Stainless Steel Appliances, Washer/Dryer Hookups Only, Water Heater - High-Efficiency
Fireplace N
Window Features Energy Efficient,Insulated,Screens,Vinyl Clad
Appliance Built-In Microwave, Dishwasher, Disposal, Icemaker, Oven/Range - Electric, Oven - Double, Refrigerator, Stainless Steel Appliances, Washer/Dryer Hookups Only, Water Heater - High-Efficiency
Heat Source Electric
Laundry Hookup, Upper Floor
Exterior
Parking Features Garage - Side Entry, Garage Door Opener, Inside Access
Garage Spaces 9.0
Utilities Available Cable TV Available, Phone Available, Propane
Amenities Available None
Water Access N
View Garden/Lawn, Trees/Woods, Street
Roof Type Architectural Shingle
Accessibility None
Attached Garage 3
Total Parking Spaces 9
Garage Y
Building
Lot Description Cul-de-sac, Front Yard, Level, No Thru Street, Partly Wooded, Open, Private, Rear Yard, SideYard(s)
Story 3
Foundation Concrete Perimeter
Sewer On Site Septic, Septic = # of BR, Septic Pump, Mound System
Water Well
Architectural Style Colonial
Level or Stories 3
Additional Building Above Grade, Below Grade
Structure Type 2 Story Ceilings,9'+ Ceilings,Dry Wall
New Construction N
Schools
Elementary Schools Margaret Brent
Middle Schools T. Benton Gayle
High Schools Mountain View
School District Stafford County Public Schools
Others
HOA Fee Include Road Maintenance,Snow Removal,Common Area Maintenance
Senior Community No
Tax ID 36-H-3- -30
Ownership Fee Simple
SqFt Source Assessor
Security Features Carbon Monoxide Detector(s),Smoke Detector,Exterior Cameras,Security System
Horse Property N
Special Listing Condition Standard
Read Less Info
Want to know what your home might be worth? Contact us for a FREE valuation!

Our team is ready to help you sell your home for the highest possible price ASAP

Bought with JENNA COTTON • EXP Realty, LLC
"My job is to find and attract mastery-based agents to the office, protect the culture, and make sure everyone is happy! "
12 Terry Drive Suite 204, Newtown, Pennsylvania, 18940, United States

