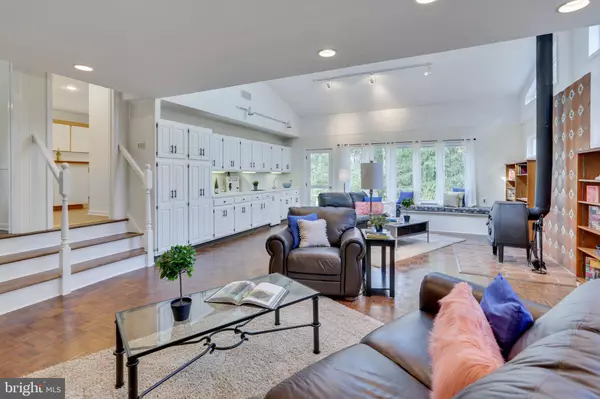$901,000
$895,000
0.7%For more information regarding the value of a property, please contact us for a free consultation.
5 Beds
4 Baths
3,264 SqFt
SOLD DATE : 01/15/2020
Key Details
Sold Price $901,000
Property Type Single Family Home
Sub Type Detached
Listing Status Sold
Purchase Type For Sale
Square Footage 3,264 sqft
Price per Sqft $276
Subdivision Littlebrook
MLS Listing ID NJME286728
Sold Date 01/15/20
Style Colonial
Bedrooms 5
Full Baths 3
Half Baths 1
HOA Y/N N
Abv Grd Liv Area 3,264
Originating Board BRIGHT
Year Built 1964
Annual Tax Amount $18,940
Tax Year 2019
Lot Size 0.560 Acres
Acres 0.56
Lot Dimensions 0.00 x 0.00
Property Description
All this, and Littlebrook, too! Move right in to this spacious home on a quiet Princeton street. Recently painted, with gleaming hardwood floors, this house has wonderful custom features. Large rooms include a formal living room with custom crafted wood fireplace surround, and glass window -wall looking out over a large deck. The very private backyard provides a peaceful place for a cook-out, or reading. Dining room is perfectly situated right off the kitchen, which is very large, with a breakfast area, as well as generous cabinet and counter space. Designed to function as a chef's kitchen, custom cabinets provide incredible storage space, so your equipment and spices will be at the ready! Opening to the deck, the kitchen has easy access to, and a great view of, the deck and garden. The spacious family room, with free-standing "stove", has walls of cupboards and shelves, providing space for everyone and everything! A master bedroom addition adds convenience and comfort, since it is on the main level. Exposed brick wall adds charm and style to this area. In tandem with its beamed ceiling, en suite bath, and first floor location, this is one special space. Upstairs, you will find four additional bedrooms (including a second master bedroom) and two full baths. Plenty of space in the full basement accommodates storage, workshop, hobbies and more. A "bike riding street", Linwood Circle is so popular, since you are close to town, schools and shopping. Truly, this is the best of all possible worlds ---don't let this opportunity pass you by! Don't be fooled the large carport has plenty of room for 2 cars and storage. Living room fireplace and Family room stove are decorative, believed to work.
Location
State NJ
County Mercer
Area Princeton (21114)
Zoning R5
Rooms
Other Rooms Living Room, Dining Room, Primary Bedroom, Bedroom 2, Bedroom 5, Kitchen, Family Room, Storage Room, Bathroom 3, Primary Bathroom, Full Bath
Basement Full, Unfinished
Main Level Bedrooms 1
Interior
Interior Features Breakfast Area, Carpet, Entry Level Bedroom, Family Room Off Kitchen, Kitchen - Eat-In, Kitchen - Island, Primary Bath(s), Soaking Tub, Walk-in Closet(s), Wood Floors, Stove - Wood
Heating Forced Air
Cooling Central A/C
Flooring Hardwood, Ceramic Tile, Carpet
Equipment Cooktop, Dishwasher, Dryer, Oven - Wall, Refrigerator, Washer
Fireplace Y
Window Features Bay/Bow
Appliance Cooktop, Dishwasher, Dryer, Oven - Wall, Refrigerator, Washer
Heat Source Natural Gas
Laundry Main Floor
Exterior
Garage Spaces 2.0
Water Access N
View Trees/Woods
Accessibility None
Total Parking Spaces 2
Garage N
Building
Story 2
Sewer Public Sewer
Water Public
Architectural Style Colonial
Level or Stories 2
Additional Building Above Grade, Below Grade
New Construction N
Schools
Elementary Schools Littlebrook E.S.
Middle Schools John Witherspoon M.S.
High Schools Princeton H.S.
School District Princeton Regional Schools
Others
Senior Community No
Tax ID 14-07501-00023
Ownership Fee Simple
SqFt Source Assessor
Special Listing Condition Standard
Read Less Info
Want to know what your home might be worth? Contact us for a FREE valuation!

Our team is ready to help you sell your home for the highest possible price ASAP

Bought with Mesina Rutstein • Mesina Realty Group, LLC
"My job is to find and attract mastery-based agents to the office, protect the culture, and make sure everyone is happy! "
12 Terry Drive Suite 204, Newtown, Pennsylvania, 18940, United States






