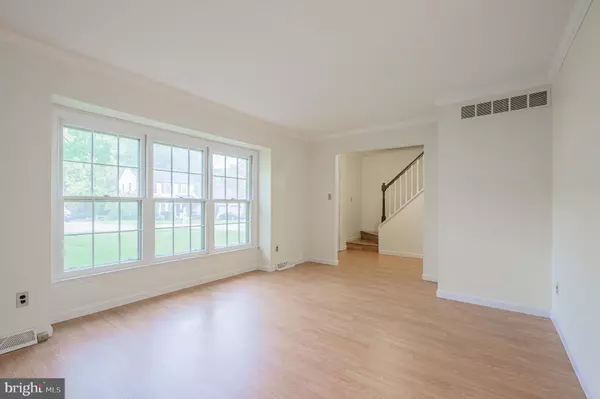$350,000
$365,000
4.1%For more information regarding the value of a property, please contact us for a free consultation.
3 Beds
3 Baths
2,100 SqFt
SOLD DATE : 01/25/2021
Key Details
Sold Price $350,000
Property Type Single Family Home
Sub Type Detached
Listing Status Sold
Purchase Type For Sale
Square Footage 2,100 sqft
Price per Sqft $166
Subdivision Mendenhall Village
MLS Listing ID DENC511818
Sold Date 01/25/21
Style Colonial
Bedrooms 3
Full Baths 2
Half Baths 1
HOA Fees $23/ann
HOA Y/N Y
Abv Grd Liv Area 1,575
Originating Board BRIGHT
Year Built 1981
Annual Tax Amount $3,105
Tax Year 2020
Lot Size 10,454 Sqft
Acres 0.24
Property Description
Visit this home virtually: http://www.vht.com/434113890/IDXS - Location really does matter. Heres a great opportunity to live in a generously sized, bright and airy three-bedroom home nestled on a large landscaped lot in the established Hockessin community of Mendenhall Village, just minutes from Routes 2, 72, Newarks popular Main Street, and the Delaware state border to both Maryland and Pennsylvania. You will delight in the sheer volume of living space and the many recent updates this home has to offer, including new laminate flooring in the second level of the house and staircase, and freshly painted main and second levels. Immediate features upon entry include generously sized formal living and dining rooms adorned with laminate flooring and neutral wall colors. The first floor continues with an updated eat-in kitchen featuring coordinated white appliances, handsome cabinetry, plenty of counter space, a tile backsplash, a pantry closet, and a large breakfast area overlooking the private tree-lined rear yard. The adjoining 17 x 12 step-down family room with vaulted ceiling and ceiling fan includes sliders leading to a large raised deck. A discretely located powder room, a laundry room, and access to the attached one-car, front-facing garage complete the main level. Upstairs, the master bedroom features a lighted ceiling fan, two double closets, and direct access to the shared hall bath. The second level also includes two generously sized secondary bedrooms. Not to be overlooked, the beautifully finished walk-out basement featuring a full bath with a spectacular walk-in shower can accommodate a variety of needs. We invite you to tour at your earliest convenience.
Location
State DE
County New Castle
Area Hockssn/Greenvl/Centrvl (30902)
Zoning NCPUD
Rooms
Other Rooms Living Room, Dining Room, Primary Bedroom, Bedroom 2, Bedroom 3, Kitchen, Family Room, Basement
Basement Full, Fully Finished, Heated, Interior Access, Outside Entrance, Rear Entrance, Slab, Walkout Level
Interior
Interior Features Ceiling Fan(s), Chair Railings, Combination Kitchen/Dining, Combination Kitchen/Living, Crown Moldings, Dining Area, Family Room Off Kitchen, Floor Plan - Traditional, Formal/Separate Dining Room, Kitchen - Eat-In, Kitchen - Table Space, Pantry, Recessed Lighting, Stall Shower, Tub Shower
Hot Water Electric
Heating Forced Air
Cooling Central A/C
Flooring Laminated
Equipment Built-In Microwave, Built-In Range, Dishwasher, Dryer, Oven - Self Cleaning, Oven/Range - Electric, Range Hood, Refrigerator, Washer
Fireplace N
Window Features Double Hung,Sliding,Storm
Appliance Built-In Microwave, Built-In Range, Dishwasher, Dryer, Oven - Self Cleaning, Oven/Range - Electric, Range Hood, Refrigerator, Washer
Heat Source Oil
Laundry Main Floor
Exterior
Parking Features Garage - Front Entry, Inside Access
Garage Spaces 3.0
Fence Split Rail
Utilities Available Under Ground
Water Access N
Roof Type Shingle
Accessibility None
Attached Garage 1
Total Parking Spaces 3
Garage Y
Building
Lot Description Backs to Trees, Front Yard, Landscaping, Rear Yard, SideYard(s)
Story 2
Sewer Public Sewer
Water Public
Architectural Style Colonial
Level or Stories 2
Additional Building Above Grade, Below Grade
Structure Type Dry Wall
New Construction N
Schools
School District Red Clay Consolidated
Others
Senior Community No
Tax ID 08.025.10-089
Ownership Fee Simple
SqFt Source Assessor
Acceptable Financing Cash, Conventional, FHA 203(b)
Listing Terms Cash, Conventional, FHA 203(b)
Financing Cash,Conventional,FHA 203(b)
Special Listing Condition Standard
Read Less Info
Want to know what your home might be worth? Contact us for a FREE valuation!

Our team is ready to help you sell your home for the highest possible price ASAP

Bought with Sue A Leek • Coldwell Banker Realty

"My job is to find and attract mastery-based agents to the office, protect the culture, and make sure everyone is happy! "
12 Terry Drive Suite 204, Newtown, Pennsylvania, 18940, United States






