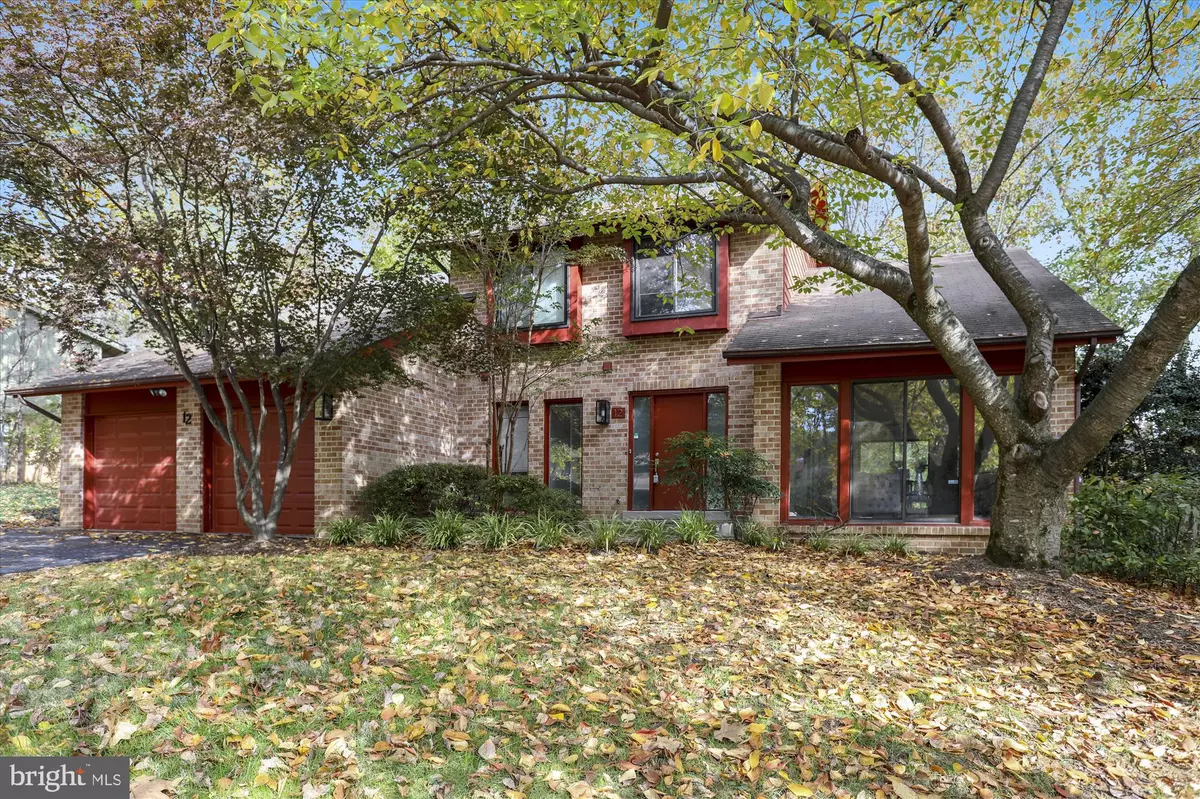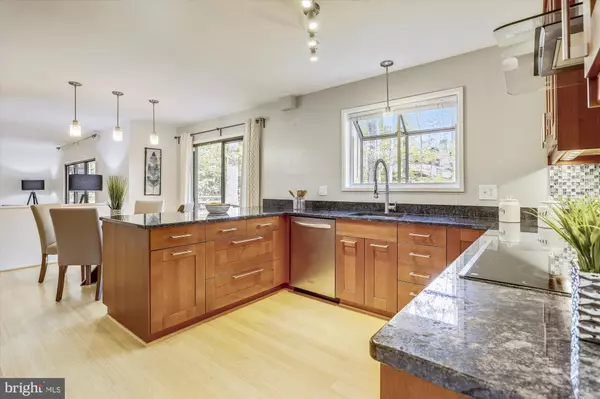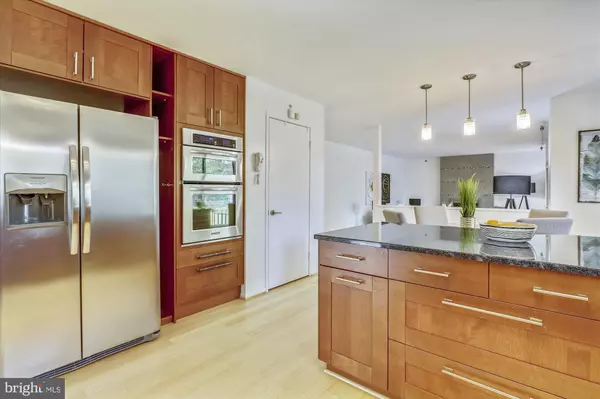$799,000
$799,000
For more information regarding the value of a property, please contact us for a free consultation.
4 Beds
4 Baths
3,924 SqFt
SOLD DATE : 01/17/2020
Key Details
Sold Price $799,000
Property Type Single Family Home
Sub Type Detached
Listing Status Sold
Purchase Type For Sale
Square Footage 3,924 sqft
Price per Sqft $203
Subdivision Potomac Woods
MLS Listing ID MDMC686338
Sold Date 01/17/20
Style Contemporary
Bedrooms 4
Full Baths 3
Half Baths 1
HOA Y/N N
Abv Grd Liv Area 2,324
Originating Board BRIGHT
Year Built 1981
Annual Tax Amount $10,251
Tax Year 2019
Lot Size 0.315 Acres
Acres 0.31
Property Description
Picture-perfect home with a private yard situated on a quiet cul-de-sac. Elegant floorplan with formal living and dining rooms with vaulted ceilings and skylights, an open-concept family room and kitchen with access to a spacious deck. Entertaining is a dream in the gourmet kitchen beautifully appointed with custom cabinetry, granite counters, stainless appliances, sink with deep garden window, and breakfast area with access to the deck. The backyard is truly an oasis with sunlight filtered through the trees and room to play. Spa-like master suite with designer contemporary bathroom offering dual vanities, and a separate tub and shower. Stylish and durable bamboo flooring throughout the main and upper floors. Enjoy the convenience of the level-entry design, plus main floor laundry and powder rooms. The lower level offers a full bathroom with steam shower, a bonus/guest room, a spacious recreation room, and plenty of storage, including a cedar-lined closet and two additional storage areas. This wonderful community is close to the shops and restaurants at Park Potomac Center, Lifetime Fitness, parks, trails, basketball courts, playgrounds, and nearby bus lines.
Location
State MD
County Montgomery
Zoning R90
Rooms
Other Rooms Living Room, Dining Room, Primary Bedroom, Bedroom 2, Bedroom 3, Bedroom 4, Kitchen, Family Room, Foyer, Breakfast Room, Laundry, Bathroom 2, Bathroom 3, Bonus Room, Primary Bathroom, Half Bath, Additional Bedroom
Basement Connecting Stairway, Heated, Improved, Interior Access, Partially Finished, Space For Rooms, Windows
Interior
Interior Features Breakfast Area, Carpet, Cedar Closet(s), Ceiling Fan(s), Family Room Off Kitchen, Floor Plan - Open, Formal/Separate Dining Room, Kitchen - Gourmet, Primary Bath(s), Pantry, Recessed Lighting, Skylight(s), Walk-in Closet(s), Window Treatments
Heating Forced Air, Programmable Thermostat
Cooling Central A/C, Ceiling Fan(s), Programmable Thermostat
Flooring Bamboo, Carpet, Tile/Brick
Fireplaces Number 1
Equipment Built-In Microwave, Cooktop, Dishwasher, Disposal, Dryer - Front Loading, Icemaker, Oven - Wall, Stainless Steel Appliances, Refrigerator, Washer - Front Loading, Water Heater
Fireplace Y
Window Features Double Pane,Skylights
Appliance Built-In Microwave, Cooktop, Dishwasher, Disposal, Dryer - Front Loading, Icemaker, Oven - Wall, Stainless Steel Appliances, Refrigerator, Washer - Front Loading, Water Heater
Heat Source Natural Gas
Laundry Main Floor
Exterior
Exterior Feature Deck(s)
Parking Features Garage Door Opener, Garage - Front Entry, Inside Access
Garage Spaces 2.0
Fence Split Rail
Utilities Available Cable TV Available, Electric Available, Natural Gas Available, Sewer Available, Water Available, Fiber Optics Available
Water Access N
Accessibility 2+ Access Exits, Level Entry - Main
Porch Deck(s)
Attached Garage 2
Total Parking Spaces 2
Garage Y
Building
Story 3+
Sewer Public Sewer
Water Public
Architectural Style Contemporary
Level or Stories 3+
Additional Building Above Grade, Below Grade
Structure Type Vaulted Ceilings,Dry Wall
New Construction N
Schools
Elementary Schools Ritchie Park
Middle Schools Julius West
High Schools Richard Montgomery
School District Montgomery County Public Schools
Others
Senior Community No
Tax ID 160401797080
Ownership Fee Simple
SqFt Source Assessor
Special Listing Condition Standard
Read Less Info
Want to know what your home might be worth? Contact us for a FREE valuation!

Our team is ready to help you sell your home for the highest possible price ASAP

Bought with Christine Colburn • Weichert, REALTORS
"My job is to find and attract mastery-based agents to the office, protect the culture, and make sure everyone is happy! "
12 Terry Drive Suite 204, Newtown, Pennsylvania, 18940, United States






