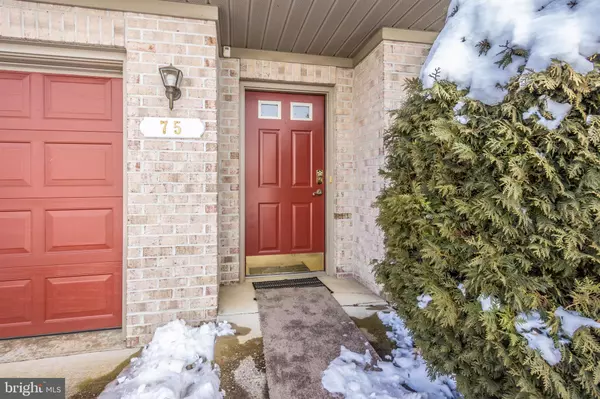$174,000
$174,999
0.6%For more information regarding the value of a property, please contact us for a free consultation.
2 Beds
2 Baths
1,043 SqFt
SOLD DATE : 05/07/2021
Key Details
Sold Price $174,000
Property Type Condo
Sub Type Condo/Co-op
Listing Status Sold
Purchase Type For Sale
Square Footage 1,043 sqft
Price per Sqft $166
Subdivision Summerland Manor
MLS Listing ID MDWA177322
Sold Date 05/07/21
Style Ranch/Rambler
Bedrooms 2
Full Baths 2
Condo Fees $165/mo
HOA Y/N N
Abv Grd Liv Area 1,043
Originating Board BRIGHT
Year Built 1999
Annual Tax Amount $2,518
Tax Year 2021
Lot Dimensions Lot Acres 0.042 Lot SqFt 1836 Lat, fon 39.6456, -77.697219
Property Description
Summerland Manor Condos A Gated Community Gates are Open from 8 am to 5 pm, showings during this time only. This beautiful community provides carefree and secure living! Condo fee covers all ground fees, common area, lawn maintenance, snow removal and recreation facility. This Ready To Move in condo is one level living with no exterior maintenance in Hagerstowns only gated community! This Gorgeous open floor plan that features a spacious living room, laundry/mudroom, eat in kitchen which offers a built in Microwave (brand new) stove/oven, refrigerator, and plenty of storage and Counter space, hall bathroom, guest room, and master bedroom with on-suite. One car garage, driveway and additional Parking close by for your guests. There is plenty of storage in the additional pull down which is located in the garage. This home has brand new carpet, freshly painted, both toilets are brand new, new hot water heater, and some new led lighting fixtures. This community is near shopping, medical facilities, YMCA and Interstates. This complex has a recreation center offers an exercise room, library and meeting room. A must-see home and community!!! New - Seller to Pay 2021 HOA fees at the time of settlement
Location
State MD
County Washington
Zoning RH
Rooms
Other Rooms Bedroom 2, Kitchen, Family Room, Bedroom 1, Laundry, Bathroom 1, Bathroom 2
Main Level Bedrooms 2
Interior
Interior Features Attic, Carpet, Combination Dining/Living, Floor Plan - Open, Kitchen - Eat-In, Sprinkler System, Stall Shower
Hot Water Electric
Heating Central
Cooling Central A/C
Flooring Carpet
Equipment Built-In Microwave, Dishwasher, Dryer, Oven/Range - Electric, Refrigerator, Washer, Water Heater - High-Efficiency
Furnishings No
Fireplace N
Appliance Built-In Microwave, Dishwasher, Dryer, Oven/Range - Electric, Refrigerator, Washer, Water Heater - High-Efficiency
Heat Source Central
Laundry Main Floor
Exterior
Parking Features Garage - Front Entry, Garage Door Opener
Garage Spaces 3.0
Utilities Available Cable TV Available, Phone Available, Electric Available, Sewer Available, Water Available
Amenities Available Gated Community, Community Center, Exercise Room, Library
Water Access N
Roof Type Architectural Shingle
Street Surface Black Top
Accessibility >84\" Garage Door, Level Entry - Main, No Stairs
Attached Garage 1
Total Parking Spaces 3
Garage Y
Building
Story 1
Sewer Public Sewer
Water Public
Architectural Style Ranch/Rambler
Level or Stories 1
Additional Building Above Grade, Below Grade
Structure Type Dry Wall
New Construction N
Schools
Elementary Schools Pangborn
Middle Schools Northern
High Schools North Hagerstown
School District Washington County Public Schools
Others
Pets Allowed Y
HOA Fee Include All Ground Fee,Lawn Maintenance,Management,Road Maintenance,Security Gate,Snow Removal,Trash
Senior Community No
Tax ID 2222020390
Ownership Condominium
Security Features Security Gate
Acceptable Financing Cash, Conventional
Horse Property N
Listing Terms Cash, Conventional
Financing Cash,Conventional
Special Listing Condition Standard
Pets Allowed No Pet Restrictions
Read Less Info
Want to know what your home might be worth? Contact us for a FREE valuation!

Our team is ready to help you sell your home for the highest possible price ASAP

Bought with Kristyn B. Martin • Associates Realty Group
"My job is to find and attract mastery-based agents to the office, protect the culture, and make sure everyone is happy! "
12 Terry Drive Suite 204, Newtown, Pennsylvania, 18940, United States






