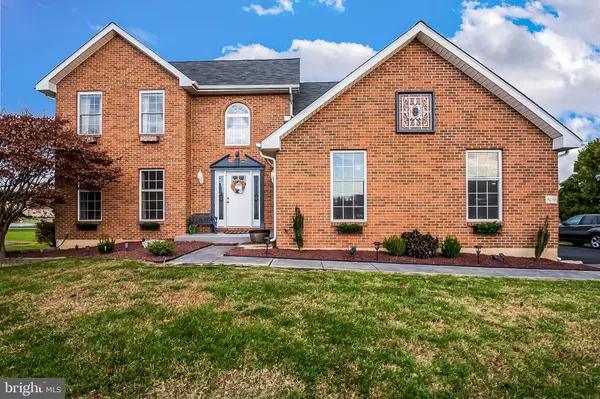$435,000
$439,900
1.1%For more information regarding the value of a property, please contact us for a free consultation.
5 Beds
4 Baths
3,200 SqFt
SOLD DATE : 02/06/2020
Key Details
Sold Price $435,000
Property Type Single Family Home
Sub Type Detached
Listing Status Sold
Purchase Type For Sale
Square Footage 3,200 sqft
Price per Sqft $135
Subdivision Caravel Hunt
MLS Listing ID DENC490854
Sold Date 02/06/20
Style Contemporary
Bedrooms 5
Full Baths 3
Half Baths 1
HOA Y/N N
Abv Grd Liv Area 3,200
Originating Board BRIGHT
Year Built 1996
Annual Tax Amount $3,597
Tax Year 2019
Lot Size 0.510 Acres
Acres 0.51
Lot Dimensions 121.00 x 182.70
Property Description
Gorgeous brick contemporary located in the much sought-after community of Caravel Hunt features a First Floor Master and a Two Bedroom In-Law Suite. This RC Peoples home sits on a half acre lot and has a spacious open floor plan that is excellent for entertaining. The expansive kitchen has high-end stainless steel appliances, raised panel cherry cabinets, granite counter tops, and plenty of storage. The room directly off the kitchen is currently being used as an office, but would make an excellent dining room. Entering the family room you will immediately notice the focal point - a stunning floor-to-ceiling brick fireplace, complete with a raised hearth and mantel. The beautiful hardwood floors have been recently refinished and run through most of the house. Completing the first floor is a master bedroom suite, laundry room, and a half bath. Conveniently located on the main level is a two-bedroom in-law suite with a private entrance featuring a beautiful kichen with granite countertops, an updated full bathroom with a walk-in shower, a family room, and its own HVAC. The possibilities for this apartment are endless! The finished basement has an additional family room that can be used as a home theater, playroom, gameroom, or office. For outdoor entertaining, there is a deck built with maintenance-free composite material. The HVAC and roof are new within the past few years. This is a spectacular home! The location is convenient to UD, major highways, shopping, and dining.
Location
State DE
County New Castle
Area Newark/Glasgow (30905)
Zoning NC21
Rooms
Other Rooms In-Law/auPair/Suite
Basement Partial, Partially Finished
Main Level Bedrooms 5
Interior
Interior Features 2nd Kitchen, Entry Level Bedroom, Family Room Off Kitchen, Primary Bath(s), Tub Shower, Upgraded Countertops, Wood Floors, Floor Plan - Open, Pantry
Heating Forced Air
Cooling Central A/C
Flooring Hardwood, Ceramic Tile, Carpet
Fireplaces Number 1
Fireplaces Type Brick, Mantel(s), Screen, Wood
Equipment Built-In Microwave, Dishwasher, Dryer - Front Loading, Stainless Steel Appliances, Washer - Front Loading
Furnishings No
Fireplace Y
Appliance Built-In Microwave, Dishwasher, Dryer - Front Loading, Stainless Steel Appliances, Washer - Front Loading
Heat Source Natural Gas
Laundry Main Floor
Exterior
Parking Features Inside Access
Garage Spaces 8.0
Water Access N
Roof Type Architectural Shingle
Accessibility None
Attached Garage 2
Total Parking Spaces 8
Garage Y
Building
Story 2
Sewer Public Sewer
Water Public
Architectural Style Contemporary
Level or Stories 2
Additional Building Above Grade, Below Grade
New Construction N
Schools
School District Colonial
Others
Senior Community No
Tax ID 11-039.10-019
Ownership Fee Simple
SqFt Source Assessor
Acceptable Financing Conventional, Cash, FHA
Listing Terms Conventional, Cash, FHA
Financing Conventional,Cash,FHA
Special Listing Condition Standard
Read Less Info
Want to know what your home might be worth? Contact us for a FREE valuation!

Our team is ready to help you sell your home for the highest possible price ASAP

Bought with Monica C Peterson • RE/MAX Premier Properties
"My job is to find and attract mastery-based agents to the office, protect the culture, and make sure everyone is happy! "
12 Terry Drive Suite 204, Newtown, Pennsylvania, 18940, United States






