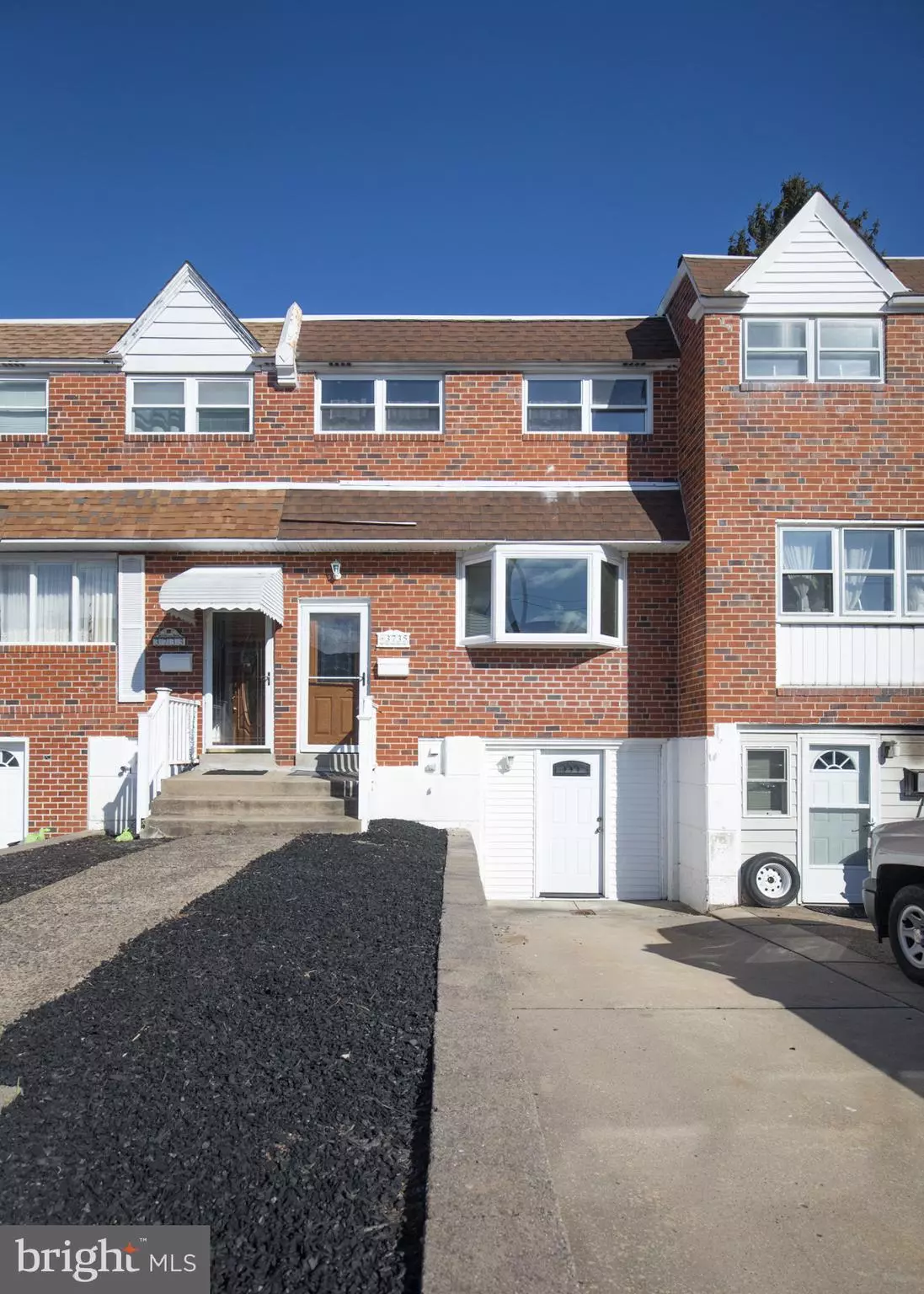$285,000
$285,000
For more information regarding the value of a property, please contact us for a free consultation.
3 Beds
2 Baths
1,360 SqFt
SOLD DATE : 03/16/2021
Key Details
Sold Price $285,000
Property Type Townhouse
Sub Type Interior Row/Townhouse
Listing Status Sold
Purchase Type For Sale
Square Footage 1,360 sqft
Price per Sqft $209
Subdivision Parkwood
MLS Listing ID PAPH983298
Sold Date 03/16/21
Style Straight Thru
Bedrooms 3
Full Baths 1
Half Baths 1
HOA Y/N N
Abv Grd Liv Area 1,360
Originating Board BRIGHT
Year Built 1963
Annual Tax Amount $2,707
Tax Year 2020
Lot Size 1,800 Sqft
Acres 0.04
Lot Dimensions 18.00 x 100.00
Property Description
Don't Miss your chance to own this Move in ready gem in the far NE. Two car driveway parking with two entrances leading you to you in your home, with a nice EP Henry retaining wall and fresh mulch the green thumbs will have a great palette to work with come spring. As you enter the main floor upon the foyer, you will find the large open floor plan with a nice grey flooring throughout, neutral paint large bow window for natural light, recessed lighting and new ceiling fans through out with crown molding to top it off. The open floor concept leads you to your eat in kitchen and dining area with white wood cabinetry tiled backsplash neutral counter tops and recessed lighting all overlooking your deck. The upstairs features a large master bedroom that has been recently updated with a walk in closet and a his and her closet as well offering ample closet space neutral walls and a nice grey flooring throughout. Same go for the other two bedrooms located down the hall, both with ample closet space and recently updated. All rooms lead to an updated hall bath. The basement has been expanded and updated with wood flooring, recessed lighting, a bar area, and a partial bath for upcoming family time or parties. All with a separate mud/storage room and laundry area with a door leading you to your driveway. There is also a sliding door leading you to your rear paved (ep henry) patio and rear yard with storage shed. This home really has it all, and you will not be disappointed, so schedule your showings today before its to late.
Location
State PA
County Philadelphia
Area 19154 (19154)
Zoning RSA4
Rooms
Basement Partial
Interior
Hot Water Natural Gas
Heating Forced Air, Central
Cooling Central A/C
Heat Source Natural Gas
Exterior
Garage Spaces 2.0
Water Access N
Accessibility None
Total Parking Spaces 2
Garage N
Building
Story 2
Sewer Public Sewer
Water Public
Architectural Style Straight Thru
Level or Stories 2
Additional Building Above Grade, Below Grade
New Construction N
Schools
School District The School District Of Philadelphia
Others
Senior Community No
Tax ID 663404000
Ownership Fee Simple
SqFt Source Assessor
Special Listing Condition Standard
Read Less Info
Want to know what your home might be worth? Contact us for a FREE valuation!

Our team is ready to help you sell your home for the highest possible price ASAP

Bought with Daniel J Guzzi • RE/MAX Aspire
"My job is to find and attract mastery-based agents to the office, protect the culture, and make sure everyone is happy! "
12 Terry Drive Suite 204, Newtown, Pennsylvania, 18940, United States






