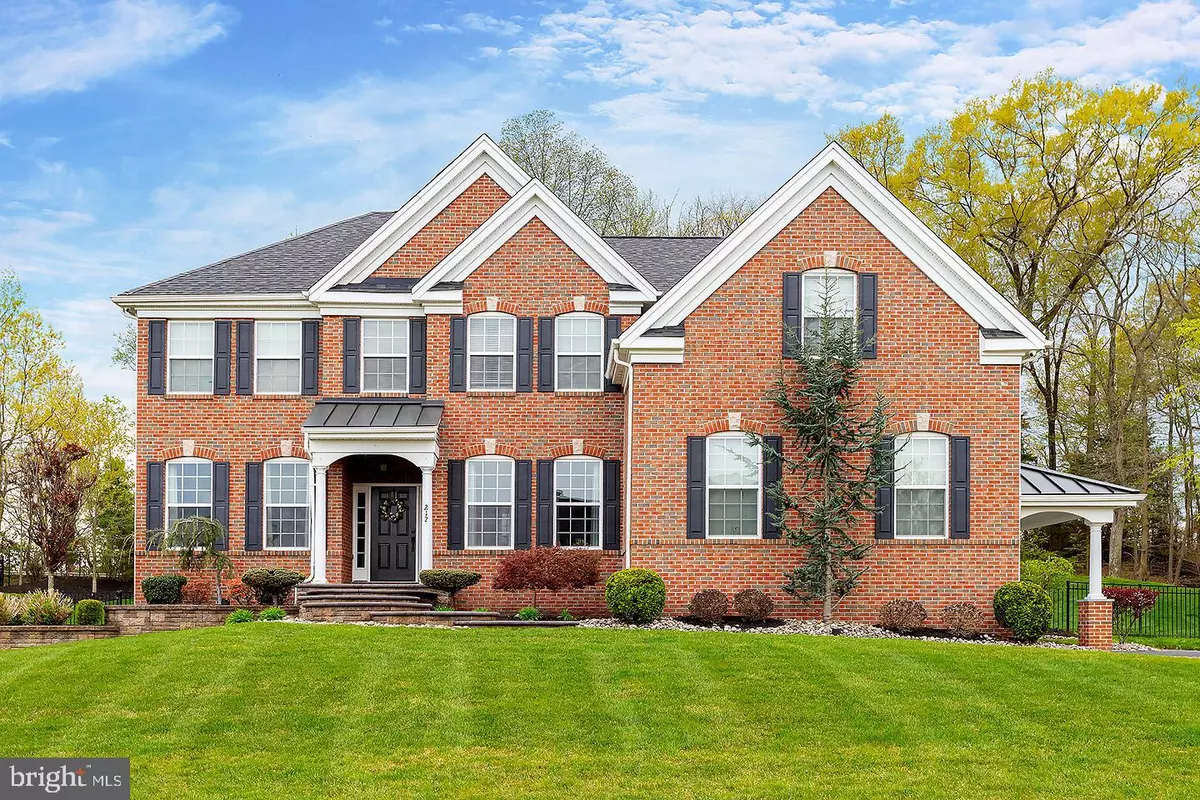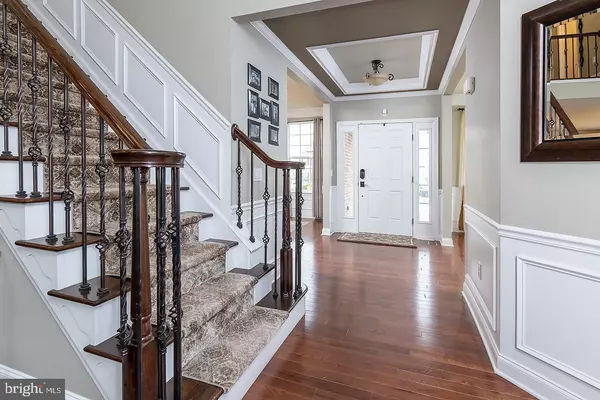$820,000
$719,900
13.9%For more information regarding the value of a property, please contact us for a free consultation.
5 Beds
3 Baths
4,303 SqFt
SOLD DATE : 05/27/2021
Key Details
Sold Price $820,000
Property Type Single Family Home
Sub Type Detached
Listing Status Sold
Purchase Type For Sale
Square Footage 4,303 sqft
Price per Sqft $190
Subdivision Wheatley Meadows
MLS Listing ID NJGL274422
Sold Date 05/27/21
Style Colonial
Bedrooms 5
Full Baths 2
Half Baths 1
HOA Fees $32/ann
HOA Y/N Y
Abv Grd Liv Area 3,161
Originating Board BRIGHT
Year Built 2013
Annual Tax Amount $14,852
Tax Year 2020
Lot Size 0.761 Acres
Acres 0.76
Lot Dimensions 0.00 x 0.00
Property Description
Come and experience Mullica Hill living in the well located newer community of Wheatley Meadow. This exceptional home is an absolute show stopper offering attention in every detail of upscale living, design, function and includes a custom finished basement with bar, half bath and fireplace PLUS a fantastic rear yard oasis with fireplace, kitchen and a the most AMAZING POOL!!! (heated salt Gunite, Spa, automated lighting package, slide, rock wall water fall, fountains and sun deck. ) You'll note the custom features from the curb with it's impressive brick front, dramatic custom paver hardscape, professional landscaping and metal roof at front and garage. Upon entering you'll be delighted with the warm neutral color palette that's complimented with custom moldings through out. The family room is just gorgeous with a floor to ceiling stacked stone fireplace, coffered ceilings and custom window treatments. The kitchen has been fitted out with gorgeous 42"cabinetry , roll outs, tile back splash, under cabinet lighting, plenty of recessed lighting, stainless appliance package, double wall oven with convection, 5 burner gas stove top, pantry and of course granite counter tops. The first floor includes a nice study that over looks your rear yard retreat! The Owners bedroom is so romantic with its tray ceiling, plush carpeting and window treatments. The en-suite includes a spa like soaking tub, stall shower and separate watering closet. The professionally finished basement will bring you hours of fun with family and friends with a stacked stone bar with granite, built in TV with sonos sound and crystal electric fireplace. There is a separate work out room and a convenient half bath! Don't miss this exceptional entertainers dream home that is within walking distance to shop, dine and local gym. You're just a bike ride to the parks and recreation fields and minutes to quaint historic downtown Mullica Hill. Serviced by Clearview School District. Just 30 min. to Phila.
Location
State NJ
County Gloucester
Area Harrison Twp (20808)
Zoning R1
Rooms
Other Rooms Living Room, Dining Room, Primary Bedroom, Bedroom 2, Bedroom 3, Bedroom 4, Bedroom 5, Kitchen, Family Room, Exercise Room, Office, Recreation Room, Bathroom 1, Primary Bathroom, Half Bath
Basement Fully Finished
Interior
Interior Features Attic, Breakfast Area, Carpet, Chair Railings, Crown Moldings, Dining Area, Family Room Off Kitchen, Floor Plan - Open, Formal/Separate Dining Room, Kitchen - Island, Pantry, Primary Bath(s), Recessed Lighting, Walk-in Closet(s), Wet/Dry Bar, Bar, Ceiling Fan(s), Double/Dual Staircase, Kitchen - Eat-In, Kitchen - Gourmet, Sprinkler System, Store/Office
Hot Water Electric
Heating Forced Air
Cooling Central A/C
Flooring Hardwood, Carpet, Ceramic Tile
Fireplaces Number 2
Fireplaces Type Gas/Propane, Wood
Equipment Built-In Microwave, Washer - Front Loading, Dryer - Front Loading, Dishwasher, Oven - Double, Oven - Self Cleaning, Oven - Wall, Refrigerator, Stainless Steel Appliances
Fireplace Y
Appliance Built-In Microwave, Washer - Front Loading, Dryer - Front Loading, Dishwasher, Oven - Double, Oven - Self Cleaning, Oven - Wall, Refrigerator, Stainless Steel Appliances
Heat Source Natural Gas
Exterior
Exterior Feature Roof, Terrace, Patio(s)
Parking Features Garage - Side Entry
Garage Spaces 2.0
Fence Fully, Split Rail
Pool In Ground, Gunite, Heated, Pool/Spa Combo, Saltwater
Utilities Available Cable TV
Water Access N
Accessibility None
Porch Roof, Terrace, Patio(s)
Attached Garage 2
Total Parking Spaces 2
Garage Y
Building
Story 2
Sewer Public Sewer
Water Public
Architectural Style Colonial
Level or Stories 2
Additional Building Above Grade, Below Grade
Structure Type 9'+ Ceilings,Tray Ceilings,Other,2 Story Ceilings
New Construction N
Schools
Elementary Schools Harrison Township E.S.
Middle Schools Clearview Regional M.S.
High Schools Clearview Regional H.S.
School District Clearview Regional Schools
Others
Senior Community No
Tax ID 08-00057 19-00034
Ownership Fee Simple
SqFt Source Assessor
Acceptable Financing Conventional, Cash, VA, FHA
Horse Property N
Listing Terms Conventional, Cash, VA, FHA
Financing Conventional,Cash,VA,FHA
Special Listing Condition Standard
Read Less Info
Want to know what your home might be worth? Contact us for a FREE valuation!

Our team is ready to help you sell your home for the highest possible price ASAP

Bought with Ronald A Bruce Jr. • BHHS Fox & Roach-Mullica Hill South
"My job is to find and attract mastery-based agents to the office, protect the culture, and make sure everyone is happy! "
12 Terry Drive Suite 204, Newtown, Pennsylvania, 18940, United States






