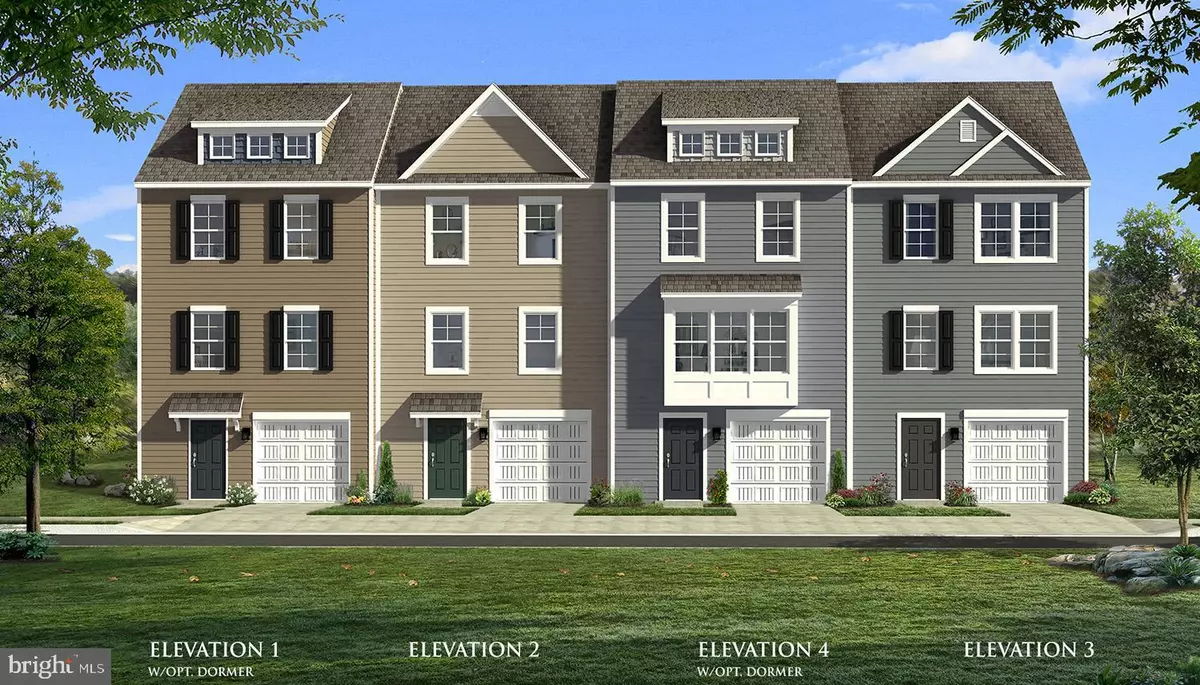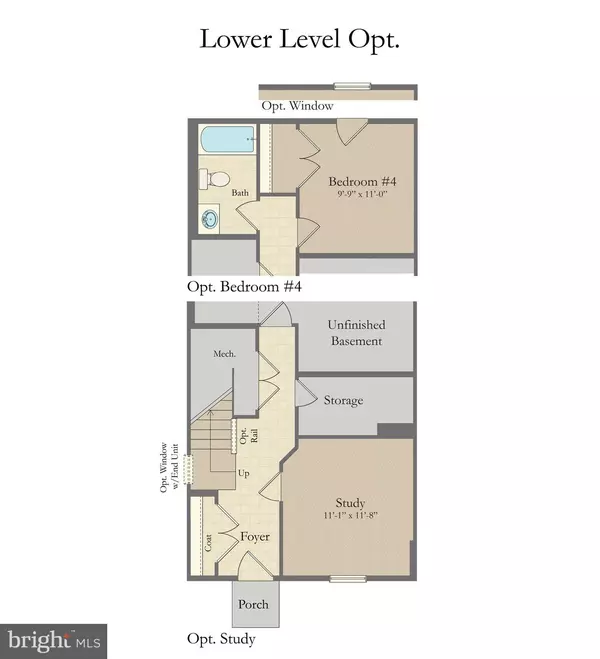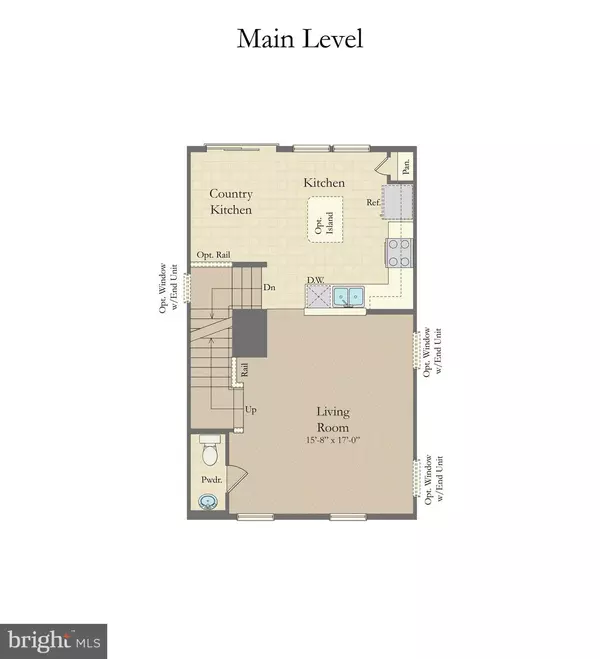$274,764
$279,374
1.7%For more information regarding the value of a property, please contact us for a free consultation.
3 Beds
3 Baths
1,859 SqFt
SOLD DATE : 12/08/2021
Key Details
Sold Price $274,764
Property Type Townhouse
Sub Type Interior Row/Townhouse
Listing Status Sold
Purchase Type For Sale
Square Footage 1,859 sqft
Price per Sqft $147
Subdivision Townes At Tate Manor
MLS Listing ID WVJF2000012
Sold Date 12/08/21
Style Colonial
Bedrooms 3
Full Baths 2
Half Baths 1
HOA Fees $50/qua
HOA Y/N Y
Abv Grd Liv Area 1,859
Originating Board BRIGHT
Year Built 2021
Tax Year 2021
Lot Size 2,000 Sqft
Acres 0.05
Property Description
MOVE-IN DECEMBER 2021! New Townhomes in Jefferson County with Views of the Blue Ridge Mountains! The York II Townhome is thoughtfully designed to make the best use of every inch. This home welcomes you with an open foyer and floorplan. Enter your home from the fully finished lower level with an attached one car garage and direct access to your backyard. Up one level is the heart of your home including gracious dining and living areas with an open country kitchen and 8ft morning room at the rear. Entertain your guests in the kitchen complete with upgraded stainless-steel appliances and countertops making this the perfect space for entertaining guests. The light and bright morning room off the kitchen gives you additional living space on all 3 levels. Your family room is full of natural light and has a convenient half bath. Enjoy majestic mountain views when you retreat to your spacious ownerâ s bedroom complete with a large walk-in closet and a wonderful upgraded ownerâ s bath with dual vanity, and separate shower and tub. Two additional bedrooms, linen closet and hall bath complete the second floor. All images and virtual tours are for illustrative purposes only and individual homes, amenities, features, and views may differ.
Location
State WV
County Jefferson
Zoning RESIDENTIAL
Rooms
Other Rooms Living Room, Primary Bedroom, Bedroom 2, Bedroom 3, Kitchen, Breakfast Room
Basement Walkout Level
Interior
Interior Features Breakfast Area, Combination Kitchen/Dining, Combination Kitchen/Living, Floor Plan - Open, Kitchen - Eat-In, Pantry, Walk-in Closet(s)
Hot Water Electric
Heating Heat Pump(s)
Cooling Central A/C
Flooring Ceramic Tile, Carpet, Vinyl
Equipment Stainless Steel Appliances, Refrigerator, Oven/Range - Electric, Disposal, Dishwasher, Microwave
Fireplace N
Appliance Stainless Steel Appliances, Refrigerator, Oven/Range - Electric, Disposal, Dishwasher, Microwave
Heat Source Electric
Exterior
Parking Features Garage - Front Entry, Inside Access
Garage Spaces 1.0
Water Access N
Roof Type Architectural Shingle
Accessibility None
Attached Garage 1
Total Parking Spaces 1
Garage Y
Building
Story 3
Foundation Slab
Sewer Public Sewer
Water Public
Architectural Style Colonial
Level or Stories 3
Additional Building Above Grade
Structure Type 9'+ Ceilings,Dry Wall
New Construction Y
Schools
Elementary Schools South Jefferson
Middle Schools Charles Town
High Schools Washington
School District Jefferson County Schools
Others
HOA Fee Include Common Area Maintenance,Lawn Maintenance,Snow Removal
Senior Community No
Tax ID NO TAX RECORD
Ownership Fee Simple
SqFt Source Estimated
Special Listing Condition Standard
Read Less Info
Want to know what your home might be worth? Contact us for a FREE valuation!

Our team is ready to help you sell your home for the highest possible price ASAP

Bought with Colleen Marie Walters • Keller Williams Realty Centre
"My job is to find and attract mastery-based agents to the office, protect the culture, and make sure everyone is happy! "
12 Terry Drive Suite 204, Newtown, Pennsylvania, 18940, United States






