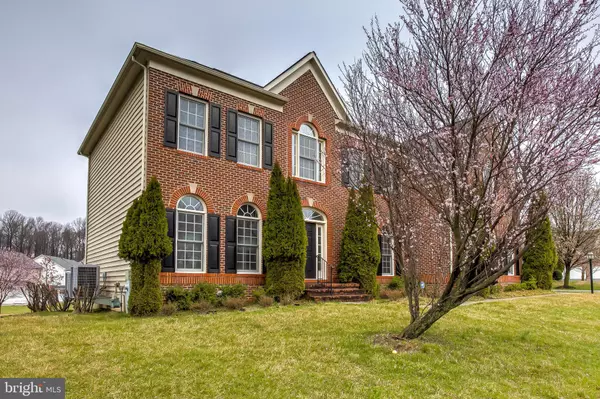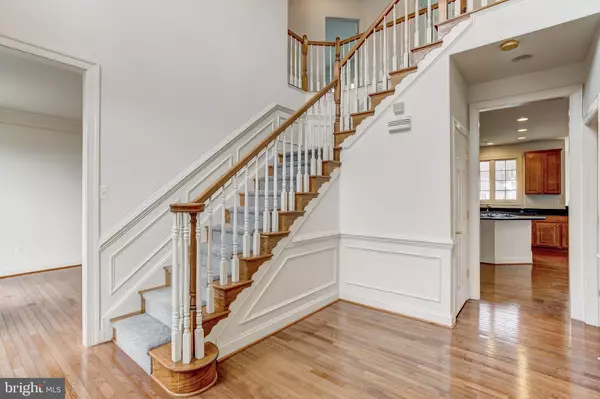$579,000
$579,900
0.2%For more information regarding the value of a property, please contact us for a free consultation.
4 Beds
5 Baths
3,968 SqFt
SOLD DATE : 09/04/2020
Key Details
Sold Price $579,000
Property Type Single Family Home
Sub Type Detached
Listing Status Sold
Purchase Type For Sale
Square Footage 3,968 sqft
Price per Sqft $145
Subdivision Wilson Farm
MLS Listing ID MDBC489744
Sold Date 09/04/20
Style Colonial
Bedrooms 4
Full Baths 4
Half Baths 1
HOA Fees $41/qua
HOA Y/N Y
Abv Grd Liv Area 3,268
Originating Board BRIGHT
Year Built 2007
Annual Tax Amount $7,539
Tax Year 2020
Lot Size 0.299 Acres
Acres 0.3
Property Description
Simple luxury is found in this 4 bedroom and 4 bath brick front colonial in coveted Wilson Farm, A 2-story foyer and curved staircase draws you into this home boasting gleaming hardwoods, formal dining room with bay window and formal living room with Palladian windows, both adorned with exquisite trim, large profile crown molding, columns, and a private study. The family room highlighted is centered by a stacked stone fireplace flanked by windows. Enjoy preparing casual meals and gourmet feasts in the chef's kitchen featuring 42in wood cabinetry, granite counters, an island with breakfast bar and gas cooktop, ebony appliances, a planning desk, and a breakfast room with a full window surround. Owner's suite boasts a raised bedroom area with a deep tray ceiling, a walk-in closet, a step-down sitting room, and a deluxe bath with dual vanities, a glass enclosed shower with bench seating, and a step-up jetted tub framed by columns. Lower level is highlighted by a sprawling rec room and games area, a large bonus, a full bath, plenty of storage space, and a walk-up to the backyard
Location
State MD
County Baltimore
Zoning RESIDENTIAL
Direction South
Rooms
Basement Connecting Stairway, Daylight, Partial, Full, Fully Finished, Heated, Improved, Interior Access, Outside Entrance, Rear Entrance, Sump Pump, Walkout Level, Walkout Stairs, Windows
Interior
Interior Features Attic, Chair Railings, Pantry, Kitchen - Island, Breakfast Area, Carpet, Crown Moldings, Curved Staircase, Dining Area, Floor Plan - Open, Floor Plan - Traditional, Formal/Separate Dining Room, Kitchen - Eat-In, Kitchen - Gourmet, Primary Bath(s), Recessed Lighting, Tub Shower, Wainscotting, Walk-in Closet(s), Wood Floors
Hot Water Natural Gas
Heating Forced Air, Zoned
Cooling Central A/C, Programmable Thermostat
Flooring Carpet, Ceramic Tile, Hardwood
Fireplaces Number 1
Fireplaces Type Gas/Propane, Mantel(s), Stone
Equipment Built-In Microwave, Built-In Range, Cooktop, Dishwasher, Dryer, Microwave, Oven - Double, Oven - Wall, Refrigerator, Stove, Washer, Water Heater
Furnishings No
Fireplace Y
Window Features Insulated,Palladian,Screens,Vinyl Clad
Appliance Built-In Microwave, Built-In Range, Cooktop, Dishwasher, Dryer, Microwave, Oven - Double, Oven - Wall, Refrigerator, Stove, Washer, Water Heater
Heat Source Natural Gas
Laundry Main Floor
Exterior
Parking Features Additional Storage Area, Covered Parking, Garage - Side Entry
Garage Spaces 2.0
Water Access N
View Street
Roof Type Unknown
Street Surface Approved,Access - On Grade,Black Top,Paved
Accessibility None
Road Frontage State, City/County
Attached Garage 2
Total Parking Spaces 2
Garage Y
Building
Lot Description Backs - Open Common Area, Level, No Thru Street, Private
Story 3
Sewer Public Sewer
Water Public
Architectural Style Colonial
Level or Stories 3
Additional Building Above Grade, Below Grade
Structure Type 2 Story Ceilings,9'+ Ceilings,High,Tray Ceilings
New Construction N
Schools
Elementary Schools Glyndon
Middle Schools Franklin
High Schools Franklin
School District Baltimore County Public Schools
Others
Senior Community No
Tax ID 04042400003505
Ownership Fee Simple
SqFt Source Estimated
Security Features Main Entrance Lock,Smoke Detector
Special Listing Condition REO (Real Estate Owned)
Read Less Info
Want to know what your home might be worth? Contact us for a FREE valuation!

Our team is ready to help you sell your home for the highest possible price ASAP

Bought with Anthony H Lacey • Keller Williams Realty Centre
"My job is to find and attract mastery-based agents to the office, protect the culture, and make sure everyone is happy! "
12 Terry Drive Suite 204, Newtown, Pennsylvania, 18940, United States






