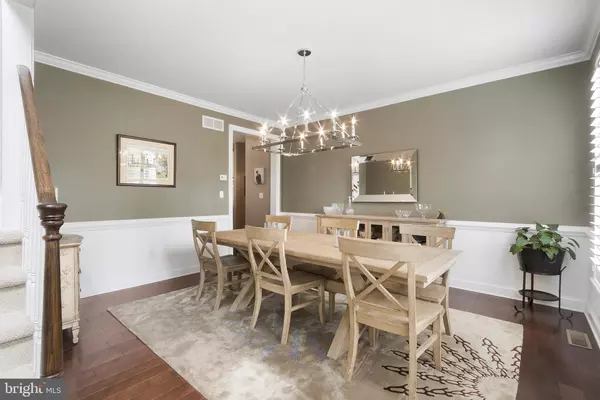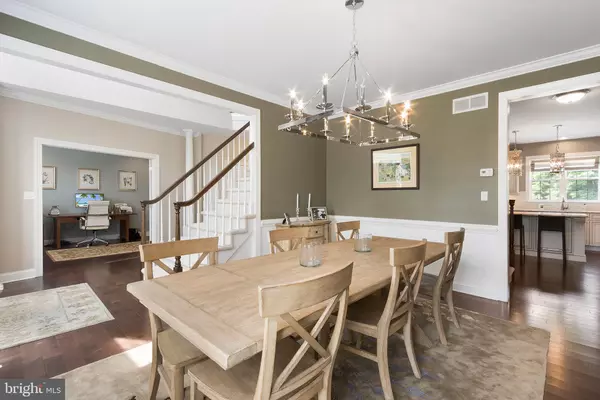$710,000
$689,000
3.0%For more information regarding the value of a property, please contact us for a free consultation.
4 Beds
4 Baths
4,512 SqFt
SOLD DATE : 10/30/2020
Key Details
Sold Price $710,000
Property Type Single Family Home
Sub Type Detached
Listing Status Sold
Purchase Type For Sale
Square Footage 4,512 sqft
Price per Sqft $157
Subdivision Stoney Ford Estate
MLS Listing ID PABU500762
Sold Date 10/30/20
Style Colonial
Bedrooms 4
Full Baths 2
Half Baths 2
HOA Y/N N
Abv Grd Liv Area 3,252
Originating Board BRIGHT
Year Built 1997
Annual Tax Amount $10,931
Tax Year 2020
Lot Size 0.497 Acres
Acres 0.5
Lot Dimensions 110.00 x 175.00
Property Description
Location, Location, Location... This impeccable 4 BR, 2.2 Bath home backs to woods on a very private lot in desirable Stoney Ford Estates Community. Dramatic 2 story foyer opens to Formal Office and Dining Room. Newer Hardwood Floors in Foyer, Dining Room, Family Room, Kitchen, and upstairs landing . You will love the open floor plan. Newer Kitchen flows openly to Family Room and Sunroom. Gourmet Kitchen with 42" cabinets, Stainless Steel Viking Appliances, Granite countertops, large island, bar area with beverage fridge. New lighting fixtures in Dining Room and Kitchen. Kitchen has sliders that lead to a huge new custom flagstone patio with stack stone knee walls. Family Room has gas fireplace and 2 sets of French Doors which lead to adjacent Sunroom overlooking the private back yard. Sunroom features vaulted ceiling, walls of windows with remote control blinds. Private main floor second Office (or in-law suite). Half Bath & Laundry Room complete the main floor. Master Suite with dual closets and a luxurious bath with soaking tub, stall shower and his and her vanities. Bedrooms 2, 3 and 4 and large hall bath with dual vanities complete the second floor Full finished basement with neutral carpet and recessed lighting. Large great room with french door connecting to billiard room, bonus room with engineered flooring perfect for playroom or additional office space, exercise room with rubber flooring and half bathroom. Exceptional lot backing up to woods with access to walking trail. Huge new patio, fire pit area, lush landscaping and fenced in yard make this the perfect retreat. Additional upgrades: newer hardwood flooring, newer carpet, 2 zone heat/cooling system, newer hot water heater, high hats and lighting upgrades throughout, 2 car side entry garage. Neutral decor in this meticulously maintained home... nothing to do except move in and enjoy! Award winning Council Rock School District. Great location for the NY, NJ, Philadelphia Commuter. SHOWINGS TO BEGIN ON JULY 17!!
Location
State PA
County Bucks
Area Northampton Twp (10131)
Zoning R1
Rooms
Other Rooms Dining Room, Primary Bedroom, Bedroom 2, Bedroom 3, Bedroom 4, Kitchen, Game Room, Family Room, Study, Sun/Florida Room, Exercise Room, Office, Media Room, Bonus Room
Basement Full
Interior
Hot Water Natural Gas
Heating Forced Air
Cooling Central A/C
Fireplaces Number 1
Heat Source Natural Gas
Exterior
Parking Features Garage - Side Entry, Garage Door Opener
Garage Spaces 4.0
Water Access N
Accessibility None
Attached Garage 2
Total Parking Spaces 4
Garage Y
Building
Lot Description Backs to Trees, Level
Story 2
Sewer Public Sewer
Water Public
Architectural Style Colonial
Level or Stories 2
Additional Building Above Grade, Below Grade
New Construction N
Schools
High Schools Council Rock South
School District Council Rock
Others
Senior Community No
Tax ID 31-087-070
Ownership Fee Simple
SqFt Source Assessor
Special Listing Condition Standard
Read Less Info
Want to know what your home might be worth? Contact us for a FREE valuation!

Our team is ready to help you sell your home for the highest possible price ASAP

Bought with Mary Camp • RE/MAX Properties - Newtown
"My job is to find and attract mastery-based agents to the office, protect the culture, and make sure everyone is happy! "
12 Terry Drive Suite 204, Newtown, Pennsylvania, 18940, United States






