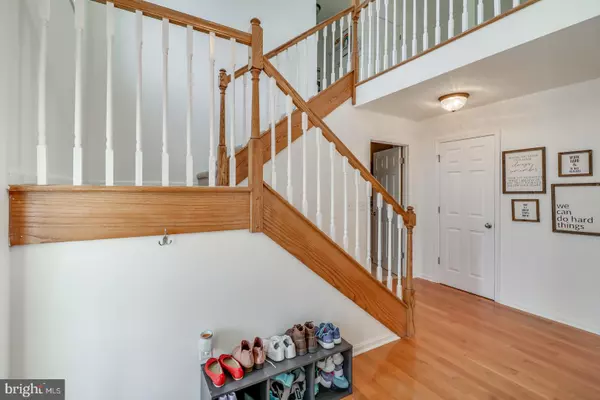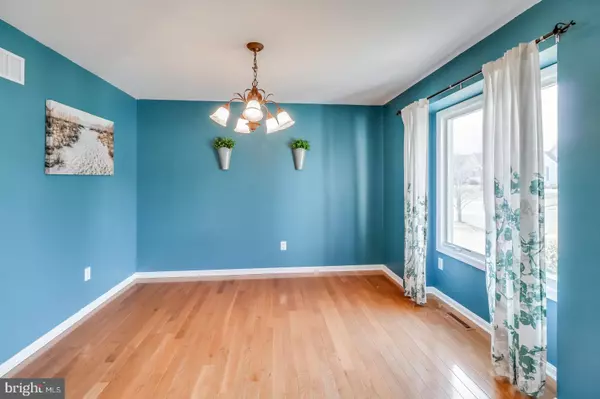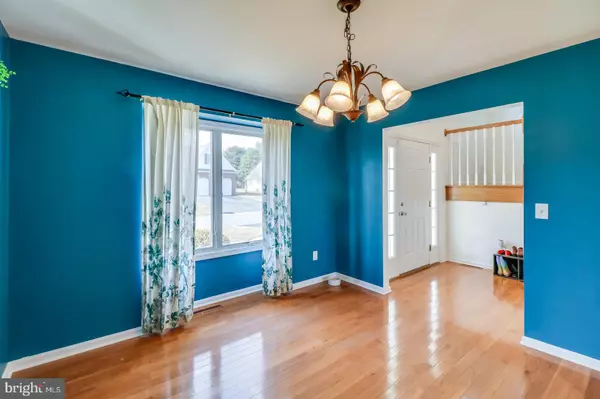$345,000
$345,000
For more information regarding the value of a property, please contact us for a free consultation.
4 Beds
3 Baths
2,238 SqFt
SOLD DATE : 04/14/2021
Key Details
Sold Price $345,000
Property Type Single Family Home
Sub Type Detached
Listing Status Sold
Purchase Type For Sale
Square Footage 2,238 sqft
Price per Sqft $154
Subdivision Sandy Hill
MLS Listing ID DEKT246750
Sold Date 04/14/21
Style Contemporary
Bedrooms 4
Full Baths 2
Half Baths 1
HOA Fees $15/ann
HOA Y/N Y
Abv Grd Liv Area 2,238
Originating Board BRIGHT
Year Built 2004
Annual Tax Amount $1,275
Tax Year 2020
Lot Size 0.395 Acres
Acres 0.4
Lot Dimensions 100.00 x 172.26
Property Description
If you've been searching for a beautiful well cared for home, with a large fenced back yard, THIS IS IT! This 4 bedroom 2.5 bathroom home was fully remodeled in 2019, boasting a grand 2 story open entry, gleaming hardwood floors throughout the main floor, a formal dining room leading you into the kitchen, which features a stainless steal appliance suite, upgraded cabinets with granite counter tops to compliment, and a sunny breakfast bar. Stepping through the kitchen into the living room with a gas fireplace and vaulted ceilings, and large windows allowing for plenty of natural sunlight! The owners suite is also on the first floor, complete with a large walk in closet, and bathroom with a large double sink vanity, soaking tub and over sized shower! Upstairs are 3 spacious bedrooms, a hall bath and a center loft overlooking the foyer and living room. Garage features epoxy floors, new garage door opener, as well as a side door for easy access to the side yard. Additional features include, a deck off of the breakfast area, overlooking the large vinyl fenced yard, complete with a shed. All of this and more, located in the award winning Caesar Rodney School District, minutes to Dover AFB, restaurants, shopping, and a quick drive to the beaches or the city! You definitely won't want to miss this one, it is sure to wow you!
Location
State DE
County Kent
Area Caesar Rodney (30803)
Zoning RS1
Rooms
Main Level Bedrooms 1
Interior
Interior Features Attic, Carpet, Ceiling Fan(s), Formal/Separate Dining Room, Kitchen - Eat-In, Stall Shower, Soaking Tub, Walk-in Closet(s), Wood Floors, Tub Shower
Hot Water Natural Gas
Heating Forced Air
Cooling Central A/C
Flooring Hardwood, Ceramic Tile, Carpet, Vinyl
Fireplaces Number 1
Fireplaces Type Gas/Propane, Mantel(s)
Equipment Dishwasher, Oven/Range - Electric, Refrigerator, Stainless Steel Appliances, Washer/Dryer Hookups Only, Water Heater
Fireplace Y
Window Features Bay/Bow,Double Pane
Appliance Dishwasher, Oven/Range - Electric, Refrigerator, Stainless Steel Appliances, Washer/Dryer Hookups Only, Water Heater
Heat Source Natural Gas
Laundry Main Floor, Hookup
Exterior
Exterior Feature Deck(s), Porch(es)
Parking Features Garage - Front Entry, Garage Door Opener, Inside Access
Garage Spaces 6.0
Fence Vinyl, Fully
Utilities Available Cable TV, Natural Gas Available
Water Access N
Roof Type Architectural Shingle
Street Surface Black Top,Paved
Accessibility Doors - Swing In
Porch Deck(s), Porch(es)
Attached Garage 2
Total Parking Spaces 6
Garage Y
Building
Lot Description Front Yard, Rear Yard, SideYard(s)
Story 1.5
Foundation Crawl Space
Sewer Public Sewer
Water Public
Architectural Style Contemporary
Level or Stories 1.5
Additional Building Above Grade, Below Grade
Structure Type Vaulted Ceilings,Dry Wall,High
New Construction N
Schools
Elementary Schools Nellie Hughes Stokes
Middle Schools Fred Fifer Iii
High Schools Caesar Rodney
School District Caesar Rodney
Others
Senior Community No
Tax ID NM-00-09412-01-1500-000
Ownership Fee Simple
SqFt Source Assessor
Security Features Security System
Acceptable Financing Cash, Conventional, FHA, VA, USDA
Listing Terms Cash, Conventional, FHA, VA, USDA
Financing Cash,Conventional,FHA,VA,USDA
Special Listing Condition Standard
Read Less Info
Want to know what your home might be worth? Contact us for a FREE valuation!

Our team is ready to help you sell your home for the highest possible price ASAP

Bought with MELISSA L SQUIER • Keller Williams Realty Central-Delaware
"My job is to find and attract mastery-based agents to the office, protect the culture, and make sure everyone is happy! "
12 Terry Drive Suite 204, Newtown, Pennsylvania, 18940, United States






