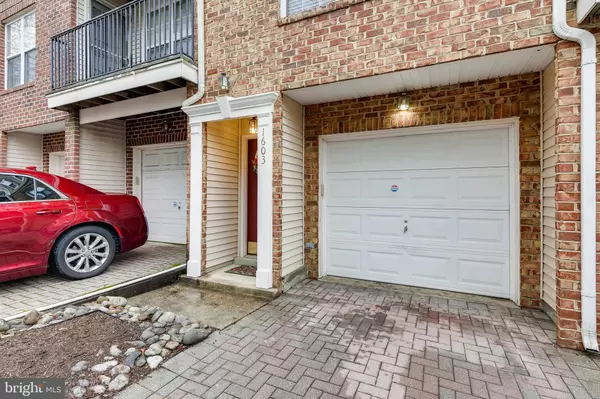$272,500
$274,900
0.9%For more information regarding the value of a property, please contact us for a free consultation.
2 Beds
3 Baths
1,670 SqFt
SOLD DATE : 01/29/2020
Key Details
Sold Price $272,500
Property Type Condo
Sub Type Condo/Co-op
Listing Status Sold
Purchase Type For Sale
Square Footage 1,670 sqft
Price per Sqft $163
Subdivision Woodview Village West
MLS Listing ID MDPG553972
Sold Date 01/29/20
Style Contemporary
Bedrooms 2
Full Baths 2
Half Baths 1
Condo Fees $192/mo
HOA Fees $80/mo
HOA Y/N Y
Abv Grd Liv Area 1,670
Originating Board BRIGHT
Year Built 1999
Annual Tax Amount $4,187
Tax Year 2019
Lot Size 2,446 Sqft
Acres 0.06
Property Description
Don't miss this lovingly maintained condo townhome in Woodview Village West! Large floor plan features vaulted ceilings, two balconies, attached garage and huge Master BR with en-suite BA w/ soaking tub. HW floors on 1st and 2nd lvl, Kitchen with granite counters and SS appliances, space for a table and island/breakfast bar. Spacious living room with gas FPL. Both bedrooms with large closets and own bathroom. AHS home warranty to convey to purchaser. Parking for 2 vehicles w/ visitor parking nearby. Conveniently located close to community parks, I-95, University of MD Capital Health Region Hospital, Wegmans, Starbucks, restaurants and blue/silver metro lines. Nationally ranked Children's Hospital to open in Prince George's County in 2020. See it before it's sold!
Location
State MD
County Prince Georges
Zoning RM
Interior
Interior Features Carpet, Ceiling Fan(s), Combination Kitchen/Living, Dining Area, Family Room Off Kitchen, Formal/Separate Dining Room, Kitchen - Eat-In, Kitchen - Island, Kitchen - Table Space, Primary Bath(s), Recessed Lighting, Soaking Tub, Stall Shower, Tub Shower, Upgraded Countertops, Walk-in Closet(s), Wood Floors, Floor Plan - Open
Hot Water Electric
Heating Forced Air
Cooling Central A/C
Flooring Hardwood, Carpet, Ceramic Tile
Fireplaces Number 1
Equipment Refrigerator, Built-In Microwave, Dishwasher, Oven/Range - Gas, Disposal, Dryer, Washer
Fireplace Y
Window Features Double Pane
Appliance Refrigerator, Built-In Microwave, Dishwasher, Oven/Range - Gas, Disposal, Dryer, Washer
Heat Source Natural Gas
Laundry Dryer In Unit, Washer In Unit, Upper Floor
Exterior
Exterior Feature Balconies- Multiple, Balcony
Parking Features Garage - Front Entry, Inside Access
Garage Spaces 2.0
Amenities Available Pool - Outdoor, Jog/Walk Path
Water Access N
Roof Type Shingle
Accessibility None
Porch Balconies- Multiple, Balcony
Attached Garage 1
Total Parking Spaces 2
Garage Y
Building
Story 3+
Sewer Public Sewer
Water Public
Architectural Style Contemporary
Level or Stories 3+
Additional Building Above Grade, Below Grade
Structure Type Vaulted Ceilings,Dry Wall
New Construction N
Schools
School District Prince George'S County Public Schools
Others
HOA Fee Include Lawn Maintenance,Snow Removal,Trash,Insurance,Pool(s),Water
Senior Community No
Tax ID 17133269537
Ownership Fee Simple
SqFt Source Estimated
Security Features Smoke Detector
Special Listing Condition Standard
Read Less Info
Want to know what your home might be worth? Contact us for a FREE valuation!

Our team is ready to help you sell your home for the highest possible price ASAP

Bought with Burks T Holland III • Bankers Real Estate Brokerage Firm LLC.
"My job is to find and attract mastery-based agents to the office, protect the culture, and make sure everyone is happy! "
12 Terry Drive Suite 204, Newtown, Pennsylvania, 18940, United States






