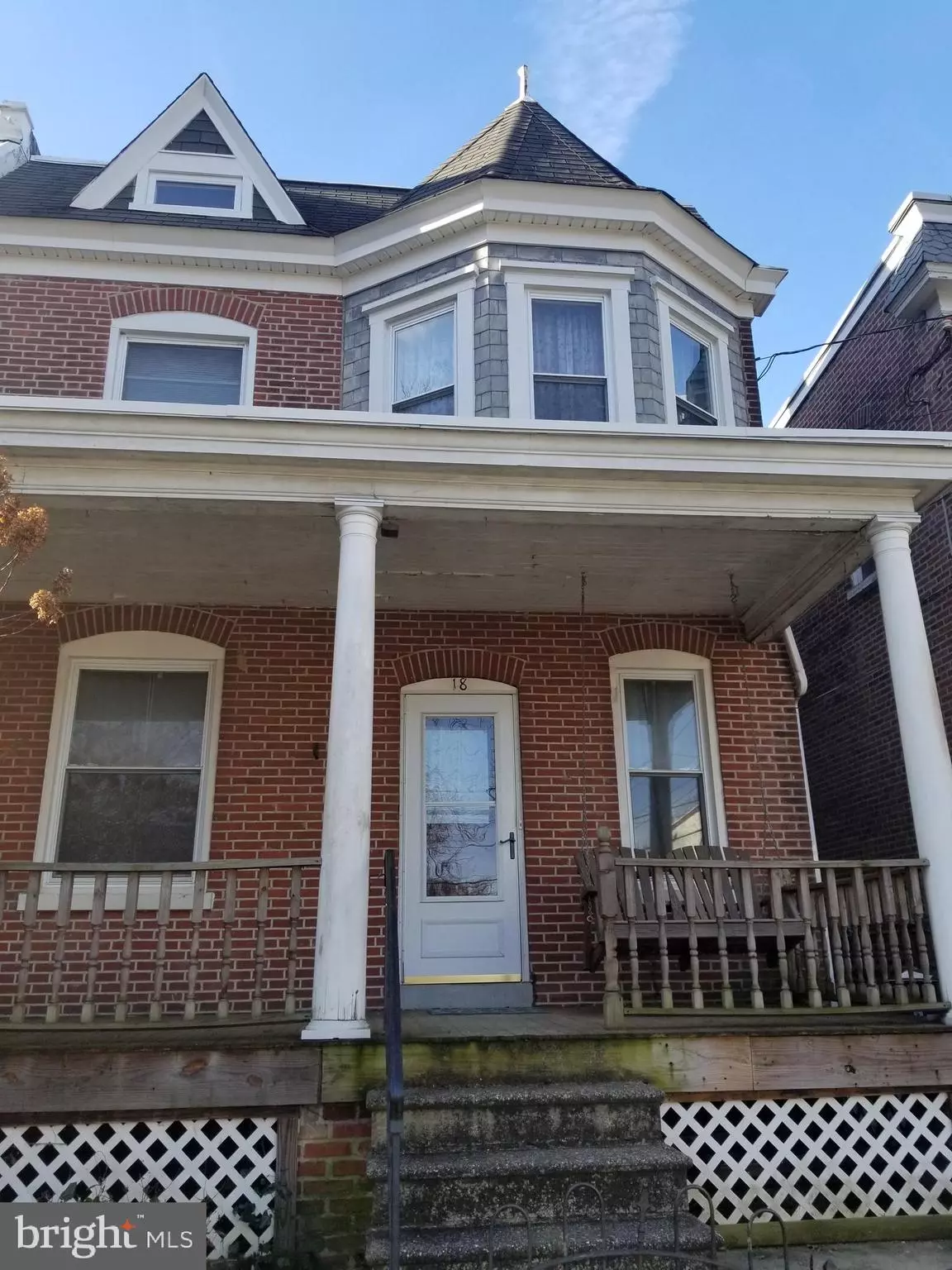$83,500
$80,000
4.4%For more information regarding the value of a property, please contact us for a free consultation.
4 Beds
1 Bath
1,525 SqFt
SOLD DATE : 03/12/2021
Key Details
Sold Price $83,500
Property Type Single Family Home
Sub Type Twin/Semi-Detached
Listing Status Sold
Purchase Type For Sale
Square Footage 1,525 sqft
Price per Sqft $54
Subdivision Penn Rose
MLS Listing ID DENC518704
Sold Date 03/12/21
Style Traditional
Bedrooms 4
Full Baths 1
HOA Y/N N
Abv Grd Liv Area 1,525
Originating Board BRIGHT
Year Built 1909
Annual Tax Amount $1,214
Tax Year 2020
Lot Size 2,614 Sqft
Acres 0.06
Lot Dimensions 26.60 x 105.00
Property Description
Welcome to 18 E 44th St. This end unit row house has been in the same family for many years. A little tender loving care would make this place really shine! The front porch features a swing. What a great place to sit and enjoy the sunshine and the wooded area across the street. Then enter the large living room with hardwood floors and a non working fireplace. From here there is a pocket door that leads into the dining room with a beautiful crystal chandelier. The kitchen has a new floor, sink/cabinet, countertop and large walk in pantry. There is also a door that leads to the rear porch and back yard. Upstairs there are 4 bedrooms and a bathroom . The bathroom features a new vanity, floor, lights and doors on the medicine cabinet. One of the bedrooms leads out onto the rear balcony. Come see for yourself and make it yours today! Home is being sold in "as is" condition so all inspections are for informational purposes only.
Location
State DE
County New Castle
Area Wilmington (30906)
Zoning CR
Rooms
Other Rooms Living Room, Dining Room, Bedroom 2, Bedroom 3, Bedroom 4, Kitchen, Bedroom 1
Basement Full, Unfinished
Interior
Hot Water Oil
Heating Hot Water
Cooling Ceiling Fan(s), Wall Unit
Fireplaces Type Non-Functioning
Fireplace Y
Heat Source Natural Gas
Laundry Basement
Exterior
Water Access N
Accessibility None
Garage N
Building
Story 2
Sewer Public Sewer
Water Public
Architectural Style Traditional
Level or Stories 2
Additional Building Above Grade, Below Grade
New Construction N
Schools
School District Brandywine
Others
Senior Community No
Tax ID 06-145.00-011
Ownership Fee Simple
SqFt Source Assessor
Acceptable Financing Cash, Conventional
Listing Terms Cash, Conventional
Financing Cash,Conventional
Special Listing Condition Standard
Read Less Info
Want to know what your home might be worth? Contact us for a FREE valuation!

Our team is ready to help you sell your home for the highest possible price ASAP

Bought with Mark Stape • Patterson-Schwartz-Brandywine
"My job is to find and attract mastery-based agents to the office, protect the culture, and make sure everyone is happy! "
12 Terry Drive Suite 204, Newtown, Pennsylvania, 18940, United States






